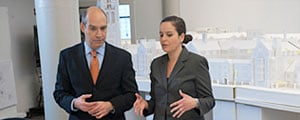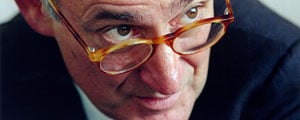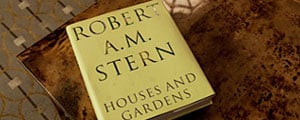ROBERT A.M. STERN'S BUILDINGS
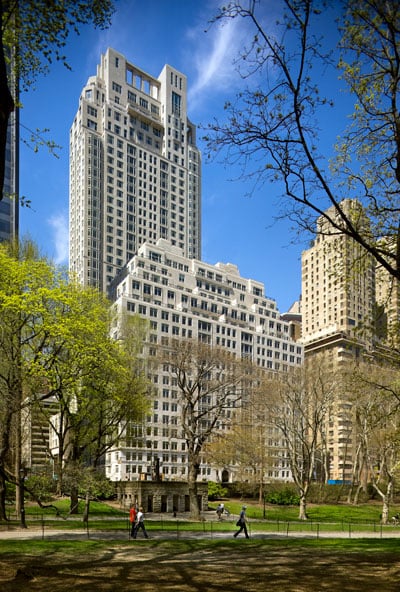
15 Central Park West, New York, NY
In 2005, Manhattans limestone-clad 15 Central Park West was the highest grossing residential building in New York with sales reportedly totaling 2 billion dollars. Developers William Lie and Arthur Zeckendorf commissioned Stern to evoke the glamour of the citys great apartment buildings of the 1920s. It is an apartment house; a big house with many parts in it And people can live there together, and I think people have a great spirit in 15 Central Park West, says Stern. Ive been told by people who visit their friends there that they feel somehow its a special occasion to visit that building.
Peter Aaron/Esto
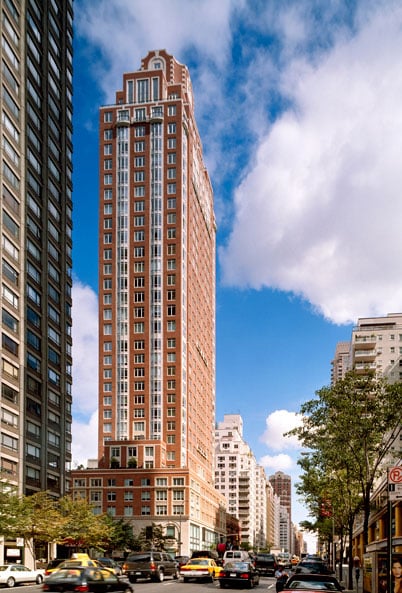
The Chatham, New York, NY
This Upper East Side condominium tower was completed in 1999. The red-brick and limestone façade, French balconies, and bay windows evoke the luxury apartment buildings along Park Avenue. The Chatham stands thirty-two stories high, beginning with a two-storey limestone base housing retail, and then narrowing in a series of setbacks to reveal a lantern at the apex.
Peter Aaron/Esto
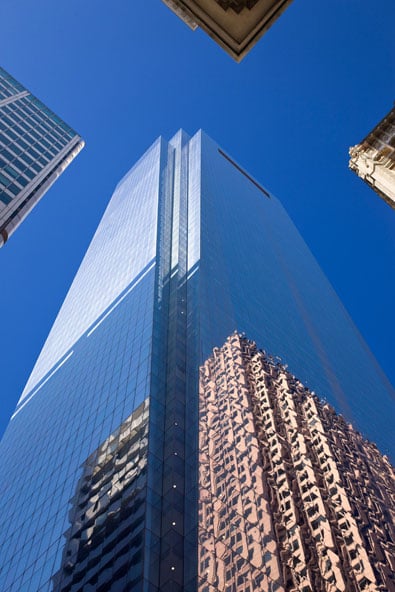
Comcast Center, Philadelphia, PA
Standing 975 feet and 58 stories tall, the modernist Comcast Center is the tallest building in Philadelphia and the tallest green building in the country. It is the 1.25 million square foot headquarters of the Comcast Corporation. The public lobby features the Comcast Experience Video Wall. The Video Wall offers original programming 18 hours a day with 10 million pixels of clarity, five times the resolution of hi-definition TV.
With Comcast, we had this great opportunity, Stern said. We thought about a big mural there. Well, a mural is very nice, but it tends to be frozen in the moment and maybe a little sentimental I, with a few other people, was able to persuade Brian Roberts and his father Ralph, the head of Comcast, to invest a huge amount of money in what was really quite a risk.
Peter Aaron/Esto
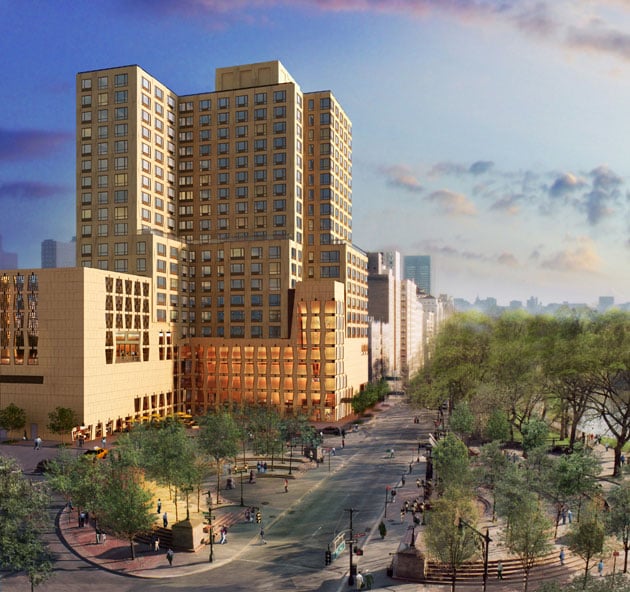
Museum for African Art, New York, NY
The President of the Museum for African Art searched for 13 years to find the right home before settling on the 5th Avenue at 110th Street location. We wanted something contemporary, something that wasnt kitschy, McCabe explains. And we didnt want a fortress, because thats not who we are. We wanted something [where] our face was to the community, and that was warm and enveloping and inviting.
At the northeast corner of Central Park, it is the first museum on New Yorks Museum Mile. The trapezoidal windows and aluminum mullions were patterned after woven designs found in African basketry and have become the museums iconic signature.
Neoscape for Robert A.M. Stern Architects
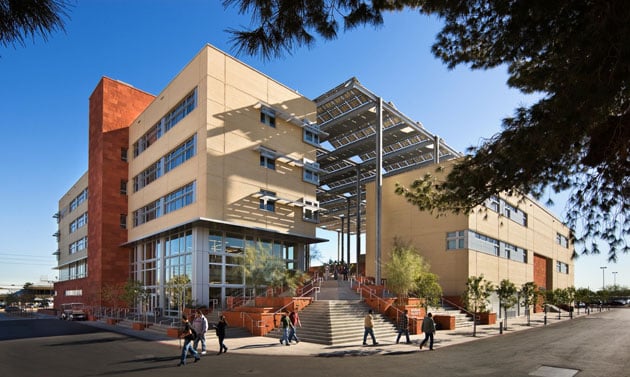
Greenspun Hall, Las Vegas, NV
Greenspun Hall is home to the Greenspun College of Urban Affairs at the University of Nevada Las Vegas. The design mirrors the campus existing buildings and encourages collegiality with a large open communal space. The structure Staircases rise to a courtyard shaded by a canopy which diffuses the harsh desert sun.
Peter Aaron/Esto
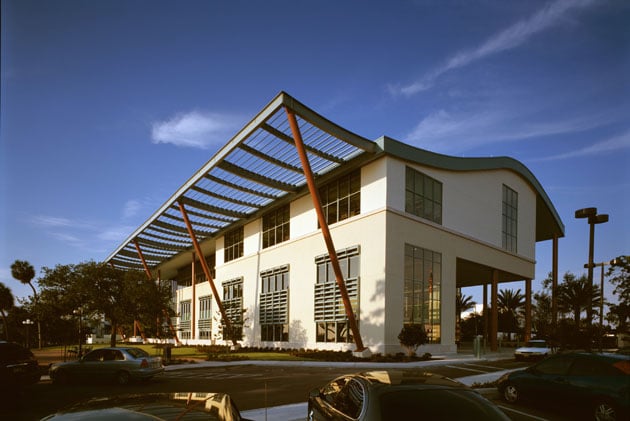
Clearwater Public Library, Clearwater, FL
The Clearwater Public Library is a 90,000 square foot building that makes the most of the Florida sun. It was designed to minimize the need for artificial lighting. Its roofline is a playful reference to the waves rolling in off the nearby Gulf of Mexico. And the canopies on either side of the building are supported by columns that are made to feel like tent poles. It was opened in 2004 and serves a community of slightly more than 100,000 people in the Tampa St. Petersburg - Clearwater area.
Peter Aaron/Esto
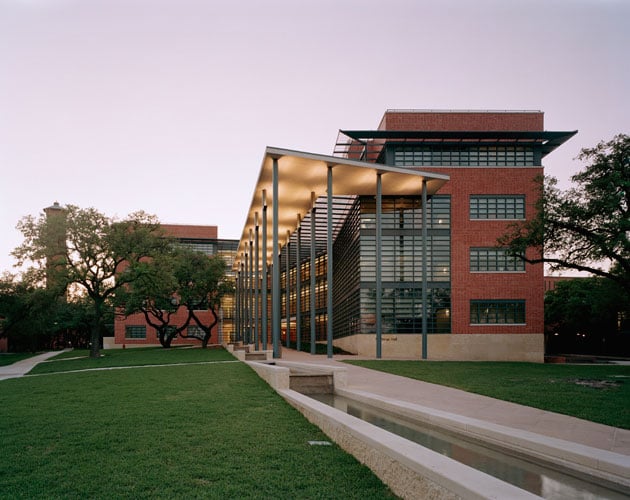
Northrup Hall, San Antonio, TX
Northrup Hall at Trinity University in San Antonio, Texas houses the English Department as well as administrative offices. Northrup Hall is an example of Sterns contextualism at work. Its brick-clad exterior, striking glass wall and dramatic canopy echo the 1950s American modernism of the rest of the campus. Stern says With Modern Traditionalism, one can mine the local cultures, can one dig in, can one speak the local languages of architecture in a fresh way. You can still have buildings that resonate to place, which is what traditional vernaculars are embedded in; the local soils of places.
Peter Aaron/Esto
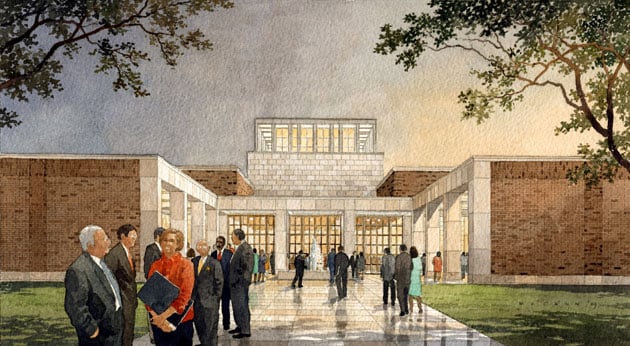
The George W. Bush Presidential Center, Dallas, TX
Southern Methodist University in Dallas, Texas is the proposed site for The George W. Bush Presidential Center. The architectural plans call for it to mirror the campus Georgian-style architecture, a style typical of many college and university campuses. The designs also include a lantern at the top of Freedom Hall visible throughout the city of Dallas, as well as a rose garden inspired by the White House Rose Garden in Washington, D.C.
Michael McCann for Robert A.M. Stern Architects
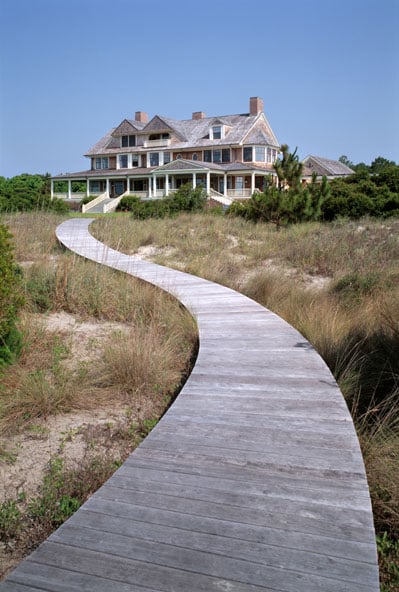
Residence on Kiawah Island, Kiawah Island, SC
Completed in 2003, this island residence serves as an example of a shingle style exterior, an approach to facade often seen in Sterns coastal residences. The shingle style was my window in how to get beyond what I regarded as the modernist dead-end; to recapture a tradition of building which was linked to the vernacular.
Peter Aaron/Esto


