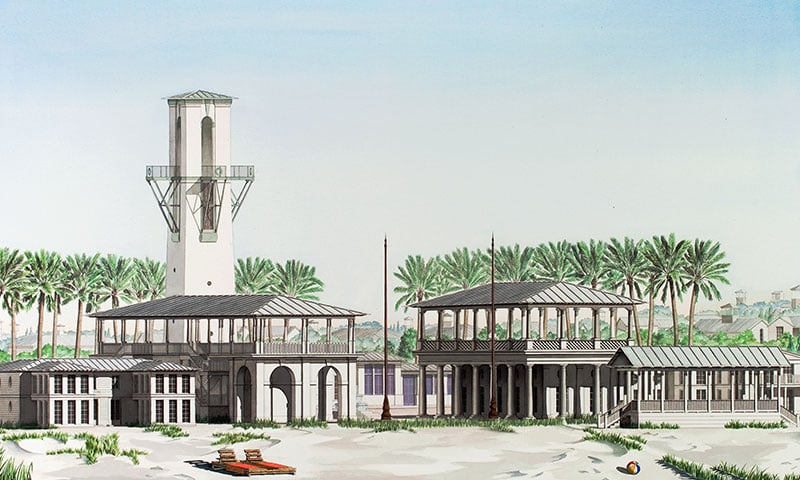Bontempi Selected Works
Castiglion Fiorentino - Val di Chiana, Italy
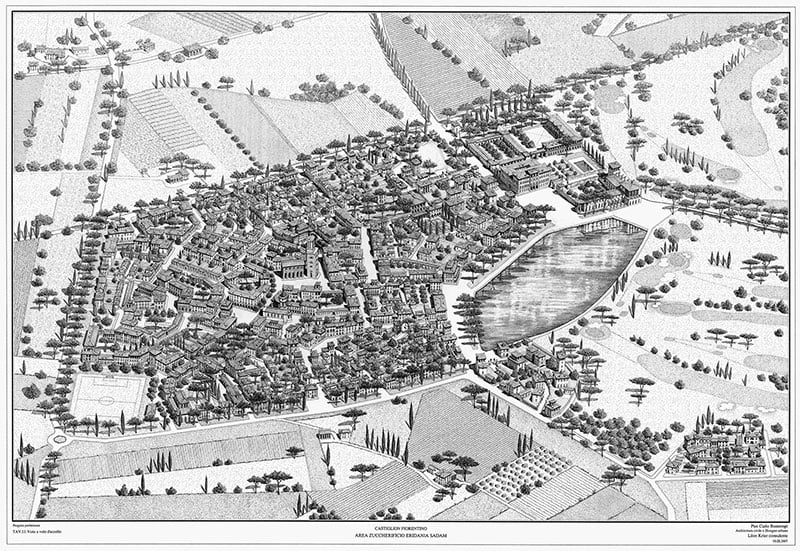 Castiglion Fiorentino, a design by Pier Carlo Bontempi with Léon Krier (unbuilt)
Castiglion Fiorentino, a design by Pier Carlo Bontempi with Léon Krier (unbuilt)
Photo: Pier Carlo Bontempi
Pier Carlo Bontempi’s mission to restore and elevate traditional architecture and urban planning is evident in this proposed project, designed with Léon Krier. The plan demonstrates not just individual buildings, but new urbanism on the scale of an entire community.
To convert the site of a former sugar refinery to a residential and golf resort, Bontempi and Krier reached into the region’s past for inspiration, creating a village with a walkable street “grid” (though lacking strict rectilinear conformity) and a variety of scales and styles of buildings, homes, churches, civic buildings, and public and private spaces.
The design for Castiglion Fiorentino reflects the vernacular vocabulary spoken in this valley for over a thousand years.
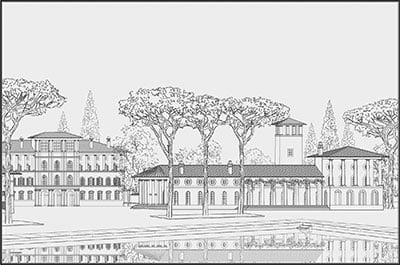
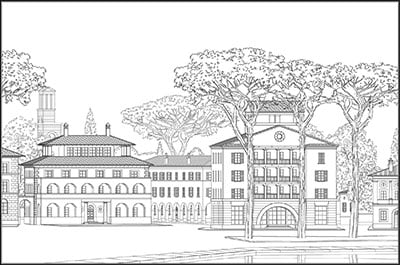
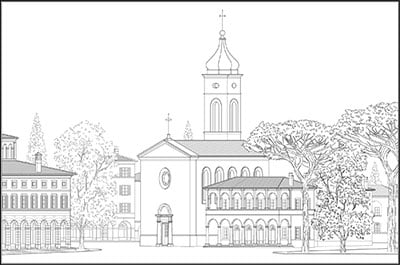
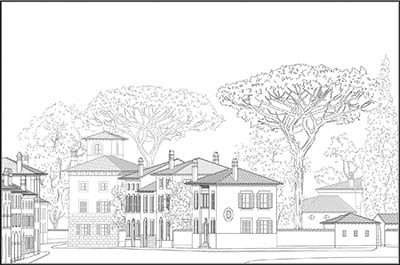
Fonti di Matilde - San Bartolomeo, Italy
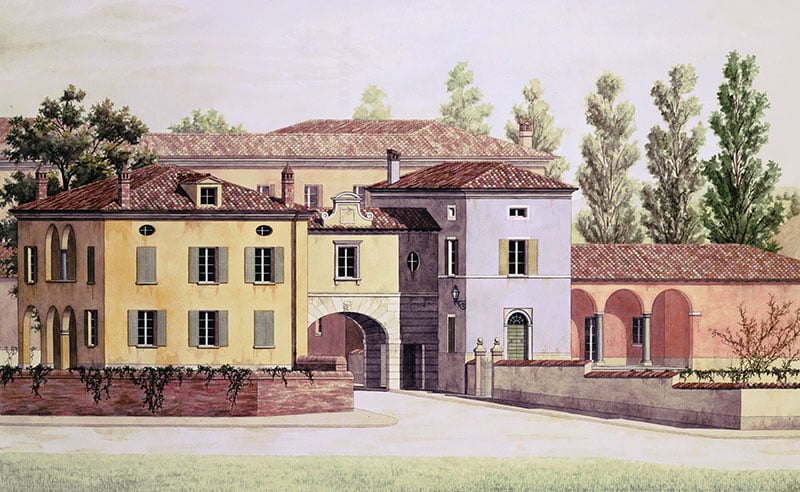 Fonti di Matilde, in San Bartolomeo, Italy
Fonti di Matilde, in San Bartolomeo, Italy
Photo: Pier Carlo Bontempi
Situated around a historic sulphur spring outside of Reggio Emilia in Northern Italy, this resort community integrates new urbanist ideas and vernacular Italian architecture.
For this project, Pier Carlo Bontempi, working in concert with alumni from the Prince of Wales Institute, interpreted the resort environment as a walkable village with 60 homes, a hotel, spa, and church.
Fonti di Matilde has been recognized for the varied scale of its buildings, for its public spaces and private courtyards and gardens, and for the way it successfully integrates with its landscape and incorporates housing and civic spaces into a gracious, livable community.
The project received a Charter Award from the Congress for the New Urbanism in 2001.
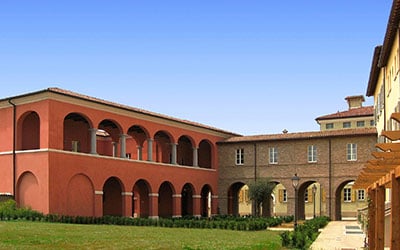
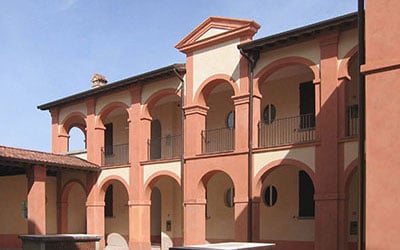
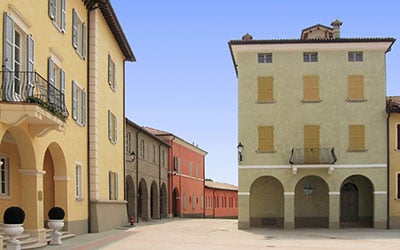
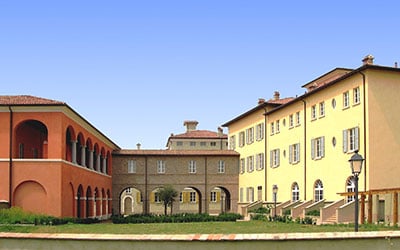
Piazza Matteotti - Modena, Italy
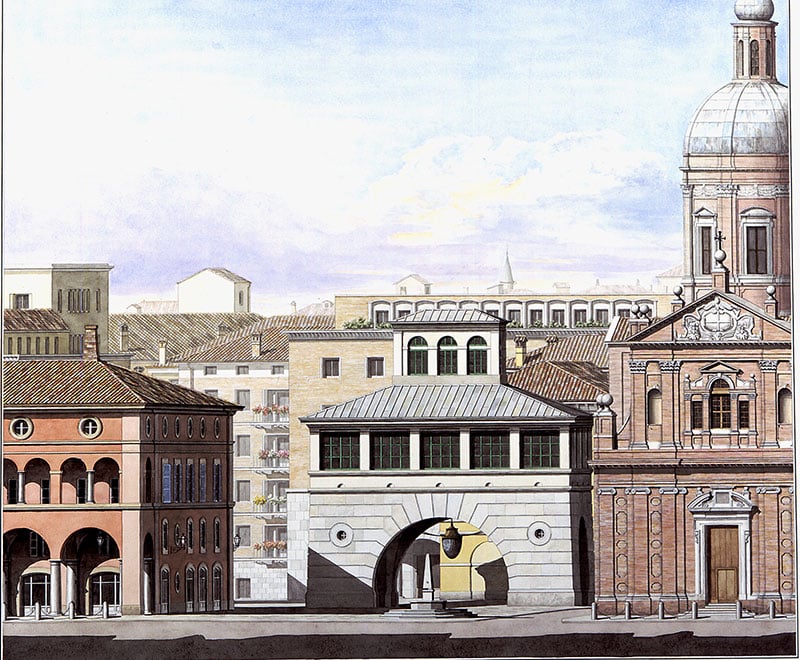 Plans for Modena, Italy’s city center
Plans for Modena, Italy’s city center
Photo: Pier Carlo Bontempi
This proposed project demonstrates Bontempi’s ability to seamlessly integrate newly constructed buildings into centuries-old environments.
For the center of Modena, Italy, Bontempi designed three buildings to strategically address what he calls “a wide rupture within the historic fabric of the city.”
Thoughtfully transforming a larger open space into a succession of smaller piazzas and walk-through areas, these new buildings are designed to create more appropriately scaled spaces for civic interaction, while respecting the traditions and craftsmanship of local vernacular architecture.
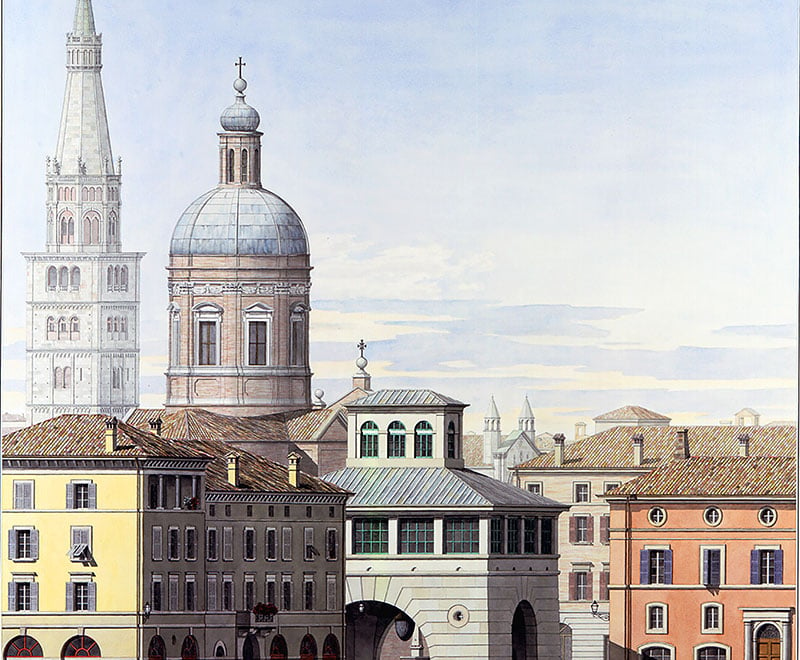
Villa Borelli - Fornovo di Taro, Italy
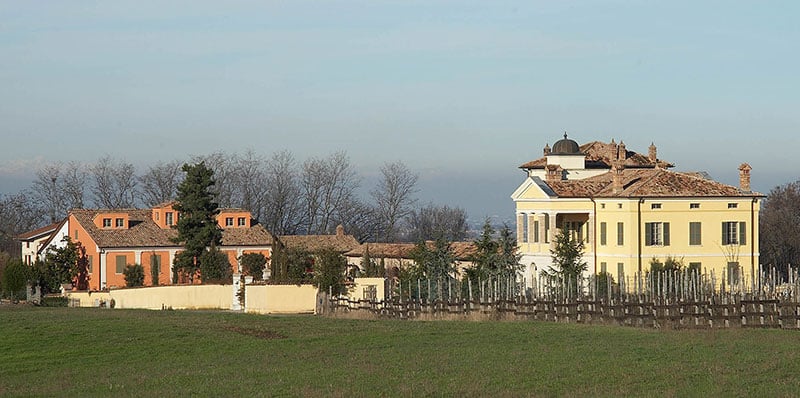 Villa Borelli, outside Parma, Italy
Villa Borelli, outside Parma, Italy
Photo: Pier Carlo Bontempi
Outside of Parma, Italy, amidst picturesque vineyards, a gracious winery sits high on a plateau. The main villa has as its centerpiece a large, classical loggia – facing west, as is the custom, in order to capture the view of Italian sunsets. Rustic stone and brick additions and outbuildings seem to have been added over the decades.
The truth, though, is that the main building and its sisters are all just a few years old, and these structures were built at the same time.
Bontempi’s goal is to integrate structures into this historic environment as seamlessly as possible. He is able to elevate these classical forms beyond the level of caricature or fantasy in part by using authentic building materials and traditional methods, which helps to convey the gravity of history.
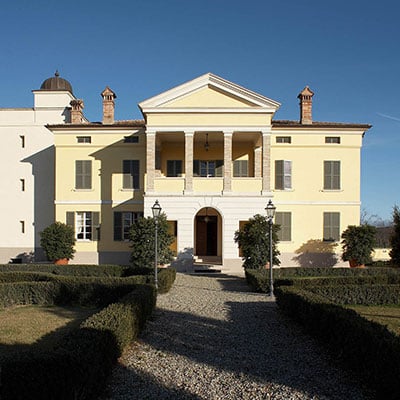
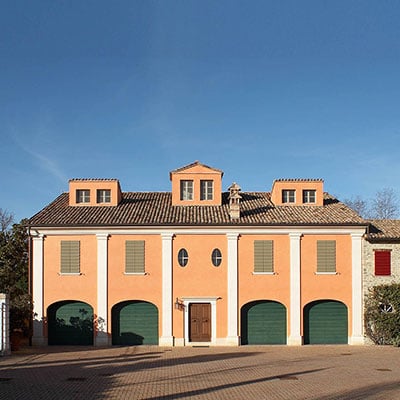
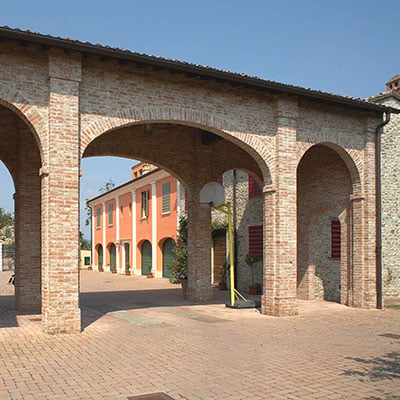
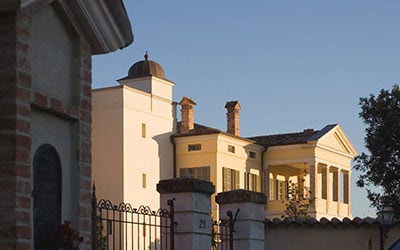
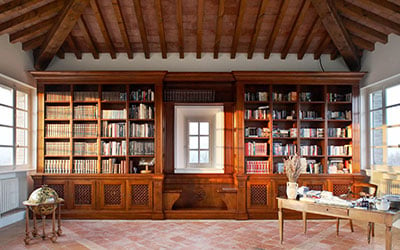
Place de Toscane - Val d’Europe, France
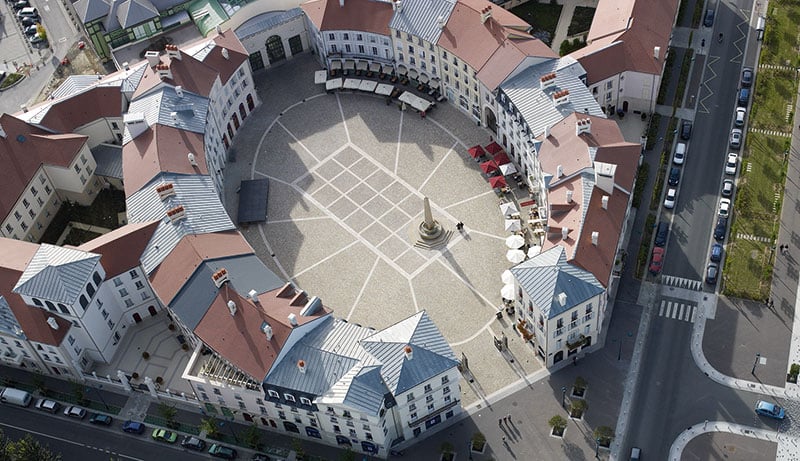 Place de Toscane in Val d’Europe, France
Place de Toscane in Val d’Europe, France
Photo: Pier Carlo Bontempi
For a new urban development 45 minutes outside of Paris, Pier Carlo Bontempi designed a 35,000-square-foot elliptical piazza surrounded by shops and restaurants, with apartments above.
The project is modeled after Piazza dell’Anfiteatro, a public space in the Tuscan town of Lucca, Italy, west of Florence. The original piazza was built on the site of an ancient Roman amphitheater.
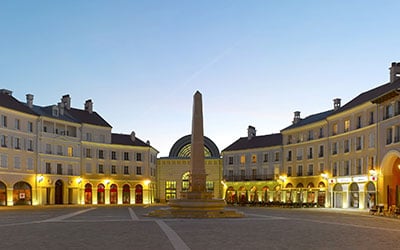
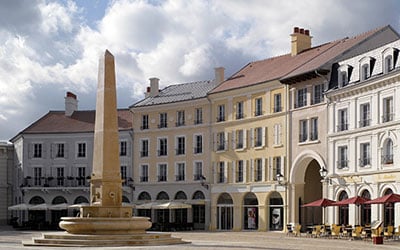
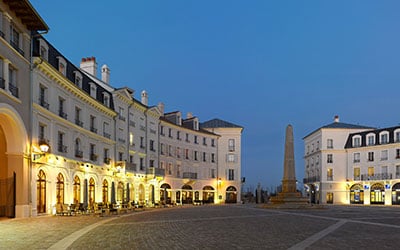
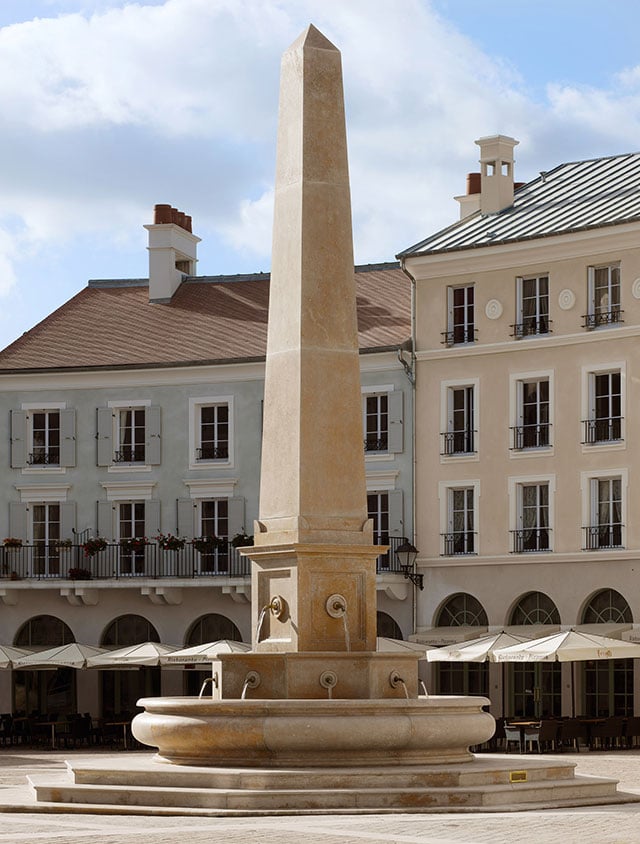
While he took his cues from Italy for the configuration of Place de Toscane, Bontempi designed its buildings based on the local vernacular architecture of the île de France region.
Place de Toscane won the 2008 Palladio Award, given to projects that show excellence in traditional design.

Place de Toscane was inspired by Piazza dell’Anfiteatro, a public space in Lucca, Italy.
Labyrinth - Parma, Italy
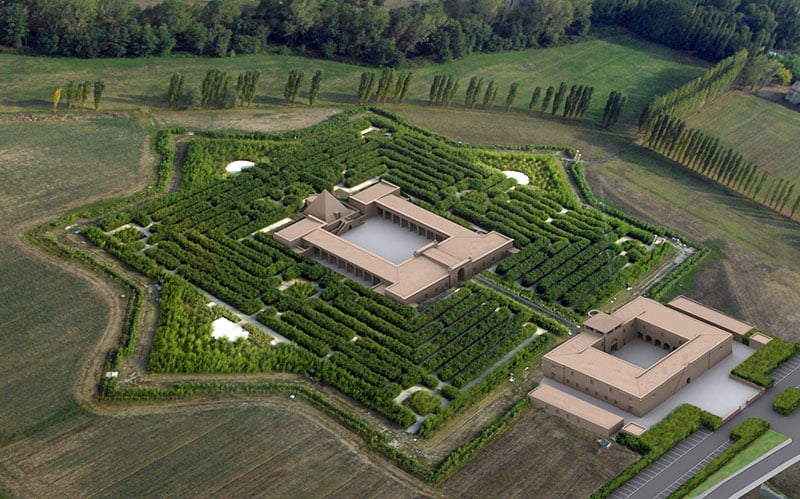 The Labyrinth of Franco Maria Ricci, Parma, Italy
The Labyrinth of Franco Maria Ricci, Parma, Italy
Photo: Pier Carlo Bontempi
Italian publisher Franco Maria Ricci commissioned Pier Carlo Bontempi to design buildings for a most unusual project: the world’s largest labyrinth, scheduled to open to the public in 2015.
The bamboo labyrinth, covering over 750,000 square feet on Ricci’s estate, courses through three kilometers if one travels most directly, or up to 30 kilometers should one get lost; either way, the course of the labyrinth concludes in a fanciful brick pyramid in the central building.
It will ultimately attract visitors to Ricci’s library and private museum, which houses Ricci’s extensive collection of art books – including those by and about the celebrated Italian typeface designer, Giambattista Bodoni.
For those who may find themselves lost, Ricci offers this hint: “To see the future, it’s necessary to know the past.”
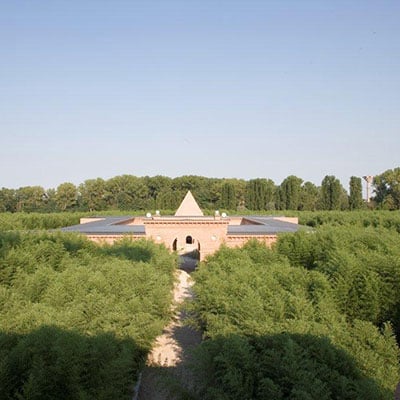
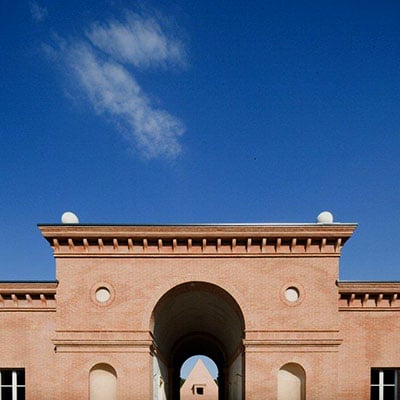
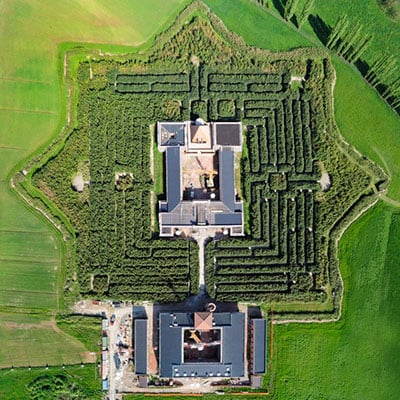
Seaside Piazzetta - Seaside, Florida
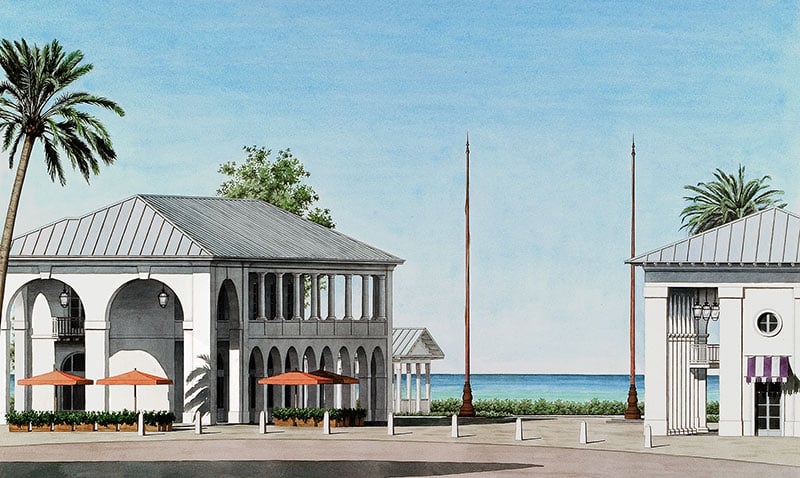 Proposed plans for Seaside, Florida, designed with Léon Krier
Proposed plans for Seaside, Florida, designed with Léon Krier
Photo: Pier Carlo Bontempi
As one of the first new urbanist communities, Seaside, Florida is a master-planned development whose design is guided by principles of walkability, human scale, and a largely car-free environment.
Working in concert with new urbanism icon and thought leader Léon Krier, Pier Carlo Bontempi has designed structures to surround a small piazza, or piazzetta, along the beach. These buildings will frame a public space whose centerpiece is a tower designed by Léon Krier and Opticos Design.
