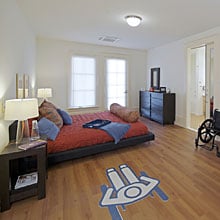Selected Works
Hanselmann House (1967-1971)
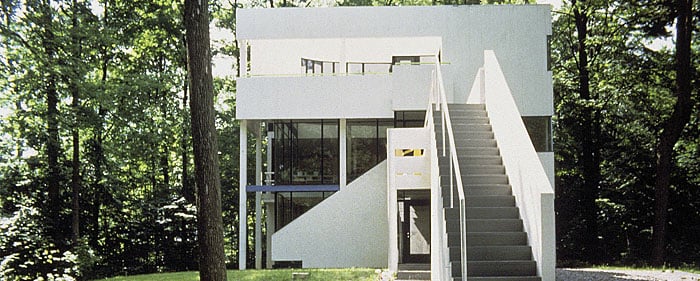
Photo: Michael Graves & Associates
This home in Fort Wayne, Indiana designed for two of his high school friends was Graves first architectural commission. His earliest designs show the strong influence of purist modernist principles, especially those of the great modernist master and theorist Le Corbusier.
Snyderman House (1972-1977)
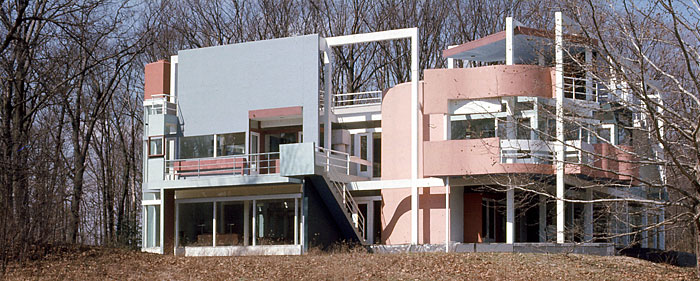
Photo: Michael Graves & Associates
While it displays modernist ideas and geometries, the Snyderman house in Fort Wayne, Indiana was also considered a transitional work for Graves, bridging from his earlier modernist phase to an emerging approach that would break away from strict principles of modernism. The Snyderman house was destroyed in a suspicious fire in 2002.
Plocek House (1977)
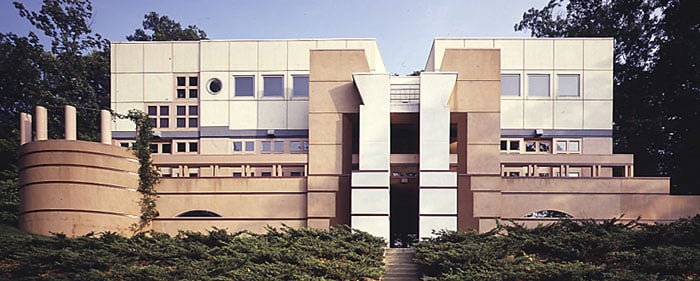
Photo: Norman McGrath
On a hillside in Warren, New Jersey, Graves heralded a new movement in architecture with this groundbreaking home design. Echoing elements of an Italian palazzo but through an innovative and abstracted filter Graves design for Plocek house did more than just break free of the constraints of modernism. He playfully connected with architectural history, helping to create a new vocabulary of design that would inform an emerging school of thought: postmodernism.
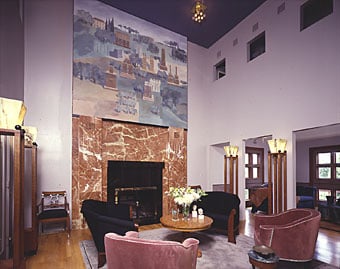
Photo: Norman McGrath
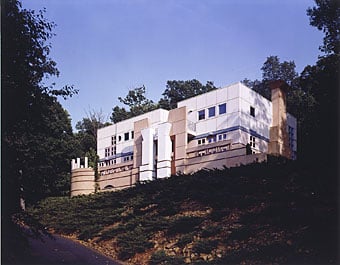
Photo: Norman McGrath
The Warehouse (1977)
For his personal residence in Princeton, New Jersey, Graves transformed an abandoned industrial building that was formerly used as a rental storage warehouse. Influenced by his time spent living and traveling in Italy, Graves has used the home as a laboratory for experimenting with ideas about domestic space.
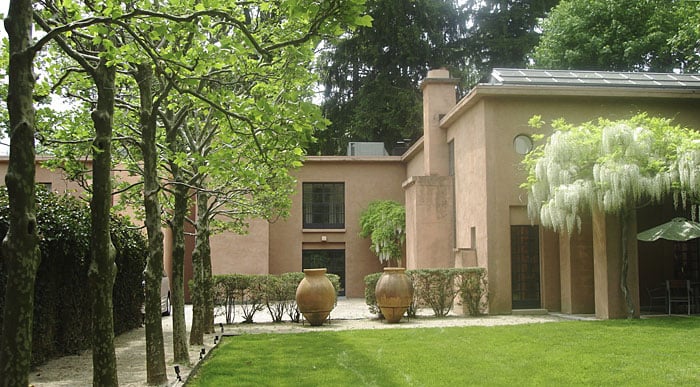
Portland Municipal Services Building (1982)
In a radical shift from his earliest abstract work and from the stark modernist approach of many civic buildings that preceded it the Portland Building truly put Graves postmodern ideas on the map.
With its vibrant colors and classical references, the 15-story Portland Building helped spark a new architectural movement. Its significance led the building to be listed on the National Register of Historic Places in 2011.
Above the front entrance is a statue of Portlandia that Graves conceived, designed, and named. The statue, installed in 1985, was executed in hammered copper by sculptor Raymond Kaskey.
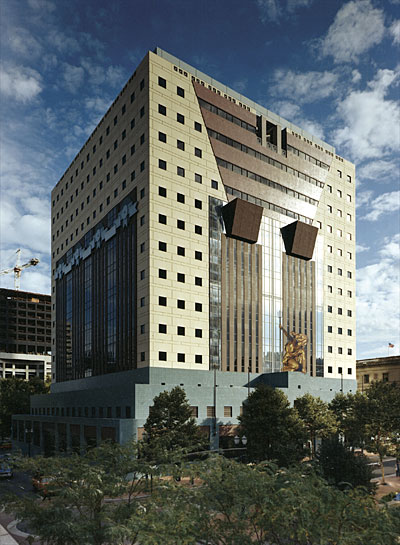
Photo: Michael Graves & Associates
Humana Building (1985)
Another archetypal example of postmodern design, the 26-story Humana corporate headquarters in Louisville, Kentucky influenced a generation of architects not only for its form, but for the way it responded to and complemented the urban environment around it. The building received a National AIA Honor Award, and TIME Magazine listed it as one of the 10 Best Buildings of the 1980s.
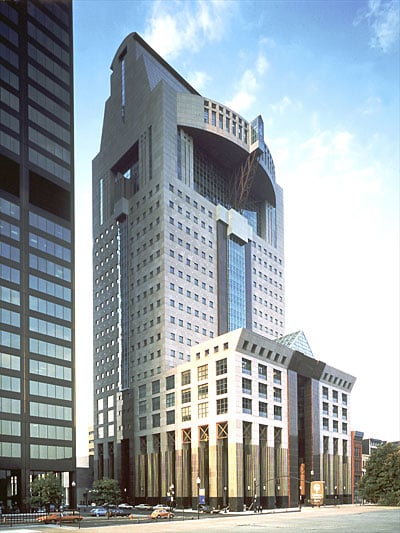
Photo: Michael Graves & Associates
Whitney Museum Addition (1985)
Graves controversial design for an addition to the Whitney Museum in New York (with the original structure designed by Marcel Breuer) was not built. Neighborhood opposition over the scale of the project, together with concern by other architects that the addition would negatively affect the aesthetic integrity of the existing structure, caused the plans to be dropped in 1989.
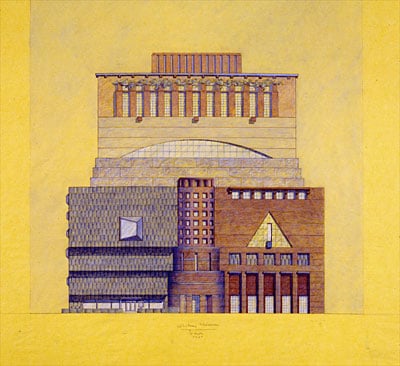
Photo: Michael Graves & Associates
Alessi Whistling Bird Tea Kettle (1985)
In the mid-1980s, Graves expanded his practice into product design, bringing irony, wit, and an iconographic approach to this tea kettle for Italian housewares maker Alessi. More than two million have been sold.
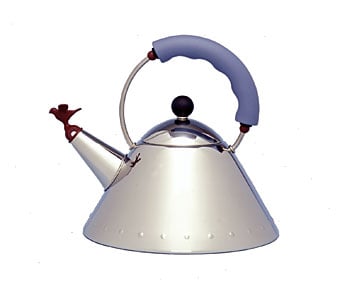
Photo: Michael Graves & Associates
Walt Disney World® Swan and Dolphin Resort
Hotels (1987-1990)
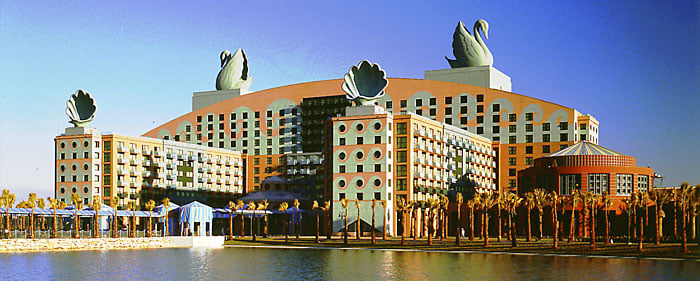
Photo: ©Steven Brooke Studios
At Walt Disney World in Orlando, Florida, the idea that even the architecture should entertain inspired Graves designs for the companion Swan and Dolphin resorts, with their numerous whimsical forms, colorful surfaces, and use of playful decoration. Graves employed pop art graphics and visual references to the Florida coast to create a unified theme.
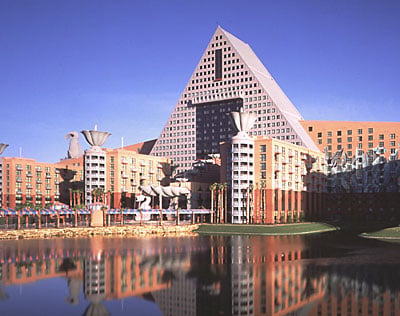
Photo: ©Steven Brooke Studios
Team Disney Building (Completed 1991)
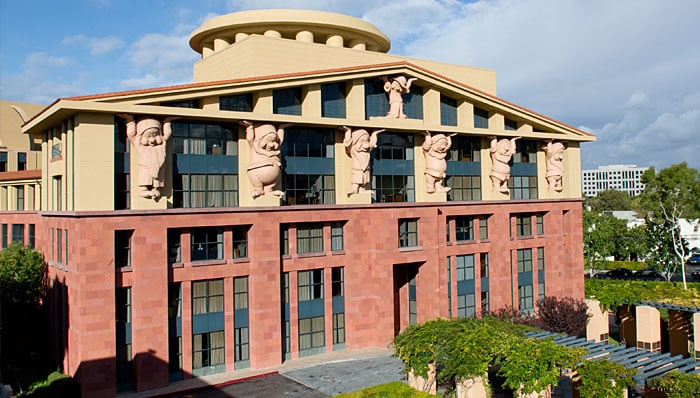
Photo: The Walt Disney Company and affiliated companies
With the Seven Dwarves serving as supporting columns, the façade of the Walt Disney Team Building in Burbank, California takes the wit and irony of Graves postmodernism to a new level.
Denver Central Library (Completed 1995)
Several times voted the best library in America, Graves Denver Central Library was actually an addition to a smaller building that created a 540,000 square-foot library complex. Its postmodern references and use of color, shape, and form make it a frequently cited example of postmodern style.
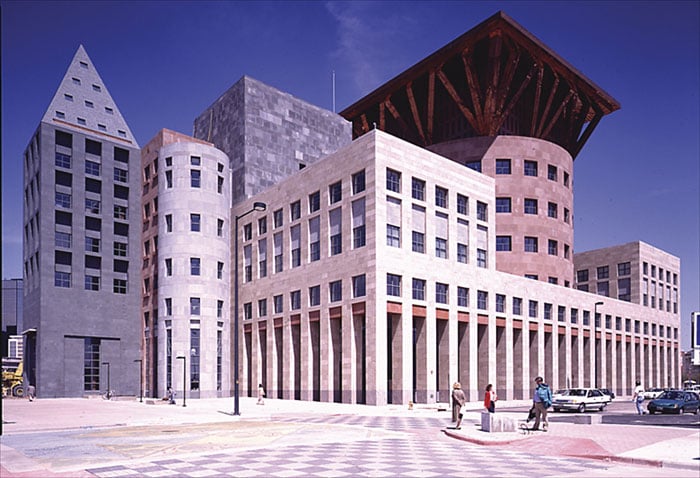
Photo: Tim Hursley
Washington Monument Scaffolding (1999)
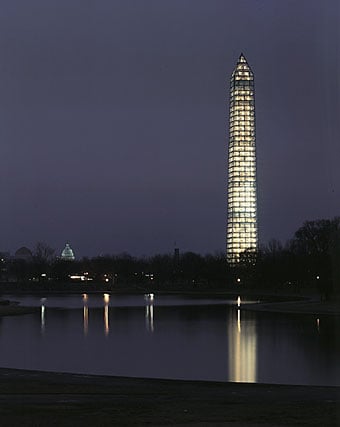
Photograph by Robert Lautman, courtesy of the National Building Museum

Photograph by Robert Lautman, courtesy of the National Building Museum
During a restoration of the Washington Monument, Graves-designed scaffolding served a functional role and also created a temporary artistic installation. Patterned after the monuments staggered stone blocks, the scaffolding consisted of 36 miles of aluminum tubing and took four months to erect.
Target Stores Housewares (1999-2012)
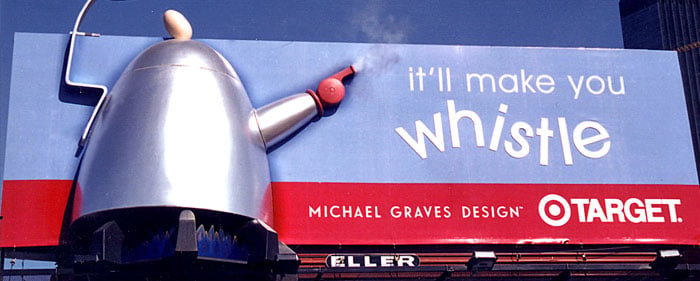
Photo: Target Corporation
Since he began working with Target Stores in the late 1990s, Michael Graves Design Group has designed over 2,000 household items for the retailer, from toasters and tea kettles to fly swatters, ironing boards, and toilet brushes.
This alliance helped to create and fuel an industry trend of mass retailers making good design (and name designers) affordable and accessible to their customers.
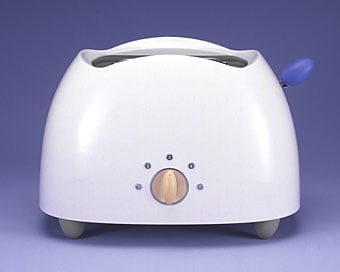
Photo: Target Corporation

Photo: Target Corporation
Main Library of Topeka and Shawnee County (1995)
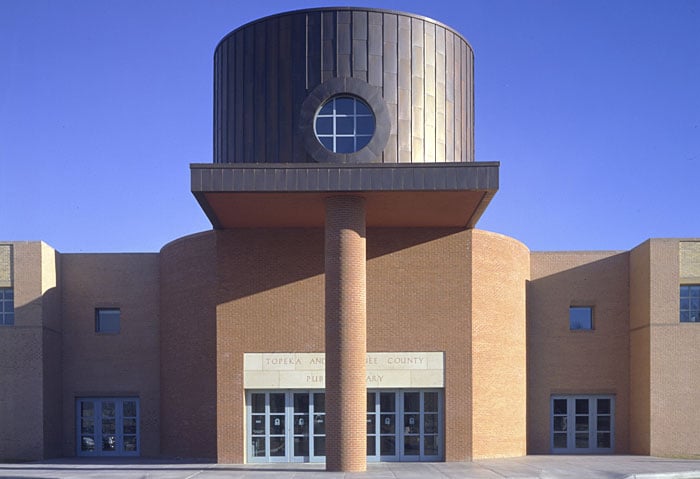
©Douglas Kahn photographer
The dramatic three-story rotunda entrance of this 100,000 square-foot library complex is a monumental presence by day, and creates a lighthouse-like beacon when lit from within by night. Graves wrapped his design for the new spaces around existing buildings.
St. Coletta School of Greater Washington (2001-2006)
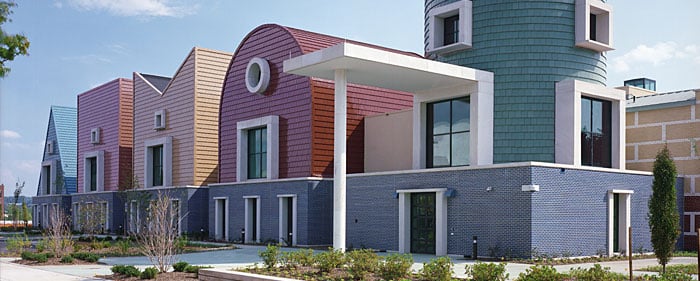
Photo: St. Coletta School of Greater Washington ©Maxwell MacKenzie
Serving children with a variety of cognitive and physical disabilities, St. Coletta's School is set within a Washington, D.C. residential neighborhood. The scale of the 99,000 square-foot school is thoughtfully addressed with a series of small, colorful, geometric pavilions, and the school has a color-coded wayfinding system that not only helps orient students and teachers, but also creates communities.
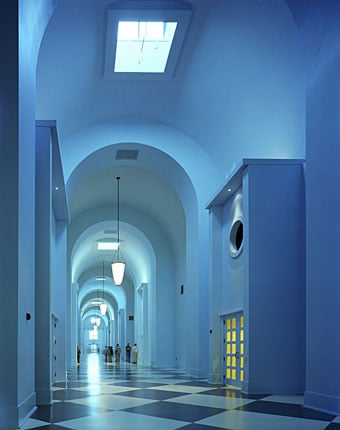
Photo: St. Coletta School of Greater Washington
©Maxwell MacKenzie
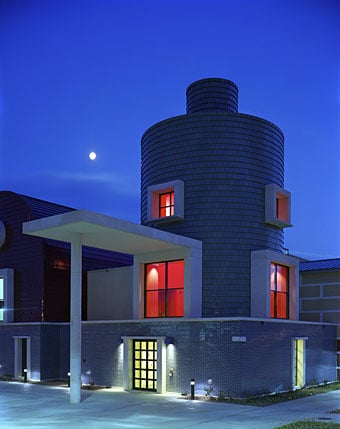
Photo: St. Coletta School of Greater Washington
©Maxwell MacKenzie
Wounded Warriors Home Project (2011)
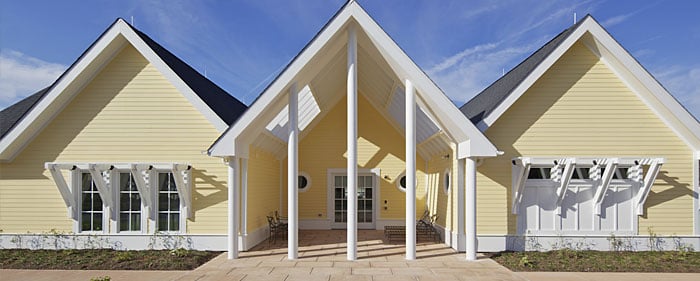
Photo: Jim Kirby, courtesy of Clark Realty Capital, LLC
In Fort Belvoir, Virginia, Graves has designed prototype homes for wounded soldiers returning to active duty with the US Army. Intended to address the needs of soldiers dealing with a variety of disabilities, including traumatic brain injury, the prototype homes display innovative approaches to universal design, including sliding interior doors, an open floor plan, and technological advances such as video monitoring.
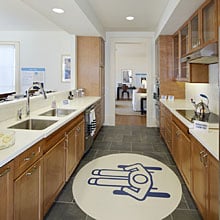
Photo: Jim Kirby, courtesy of Clark Realty Capital, LLC
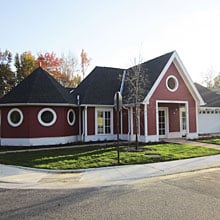
Photo: Jim Kirby, courtesy of Clark Realty Capital, LLC
