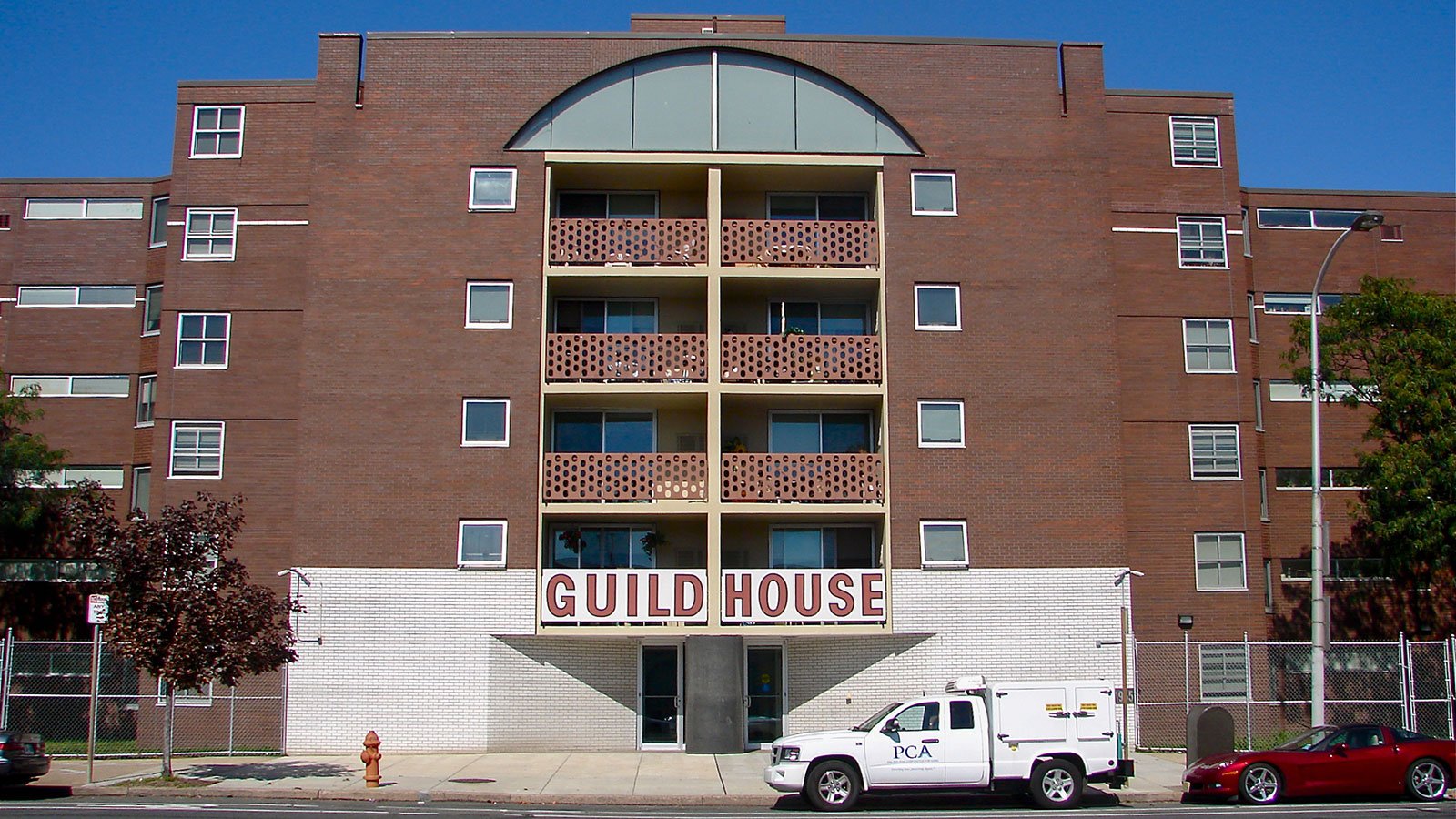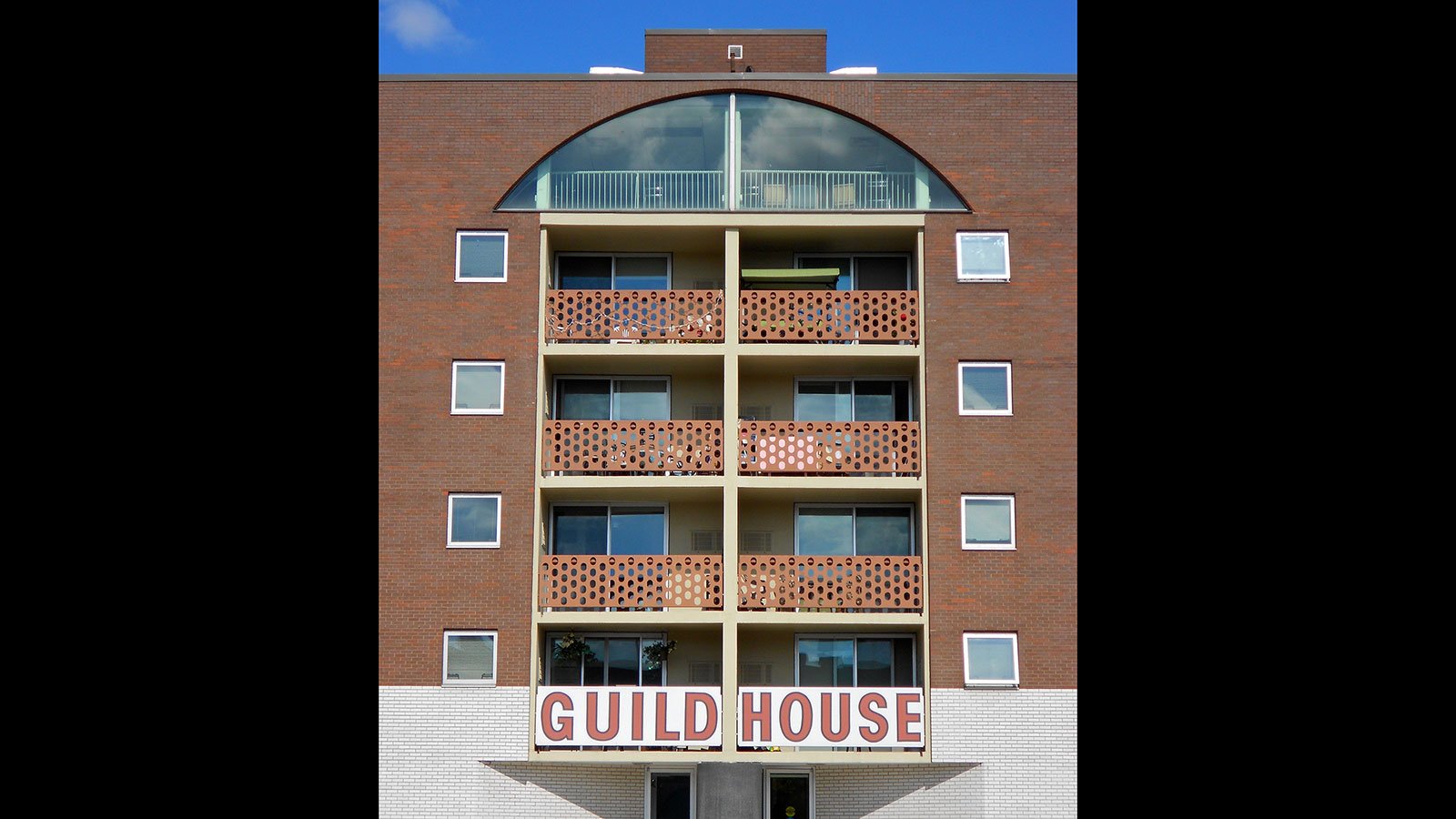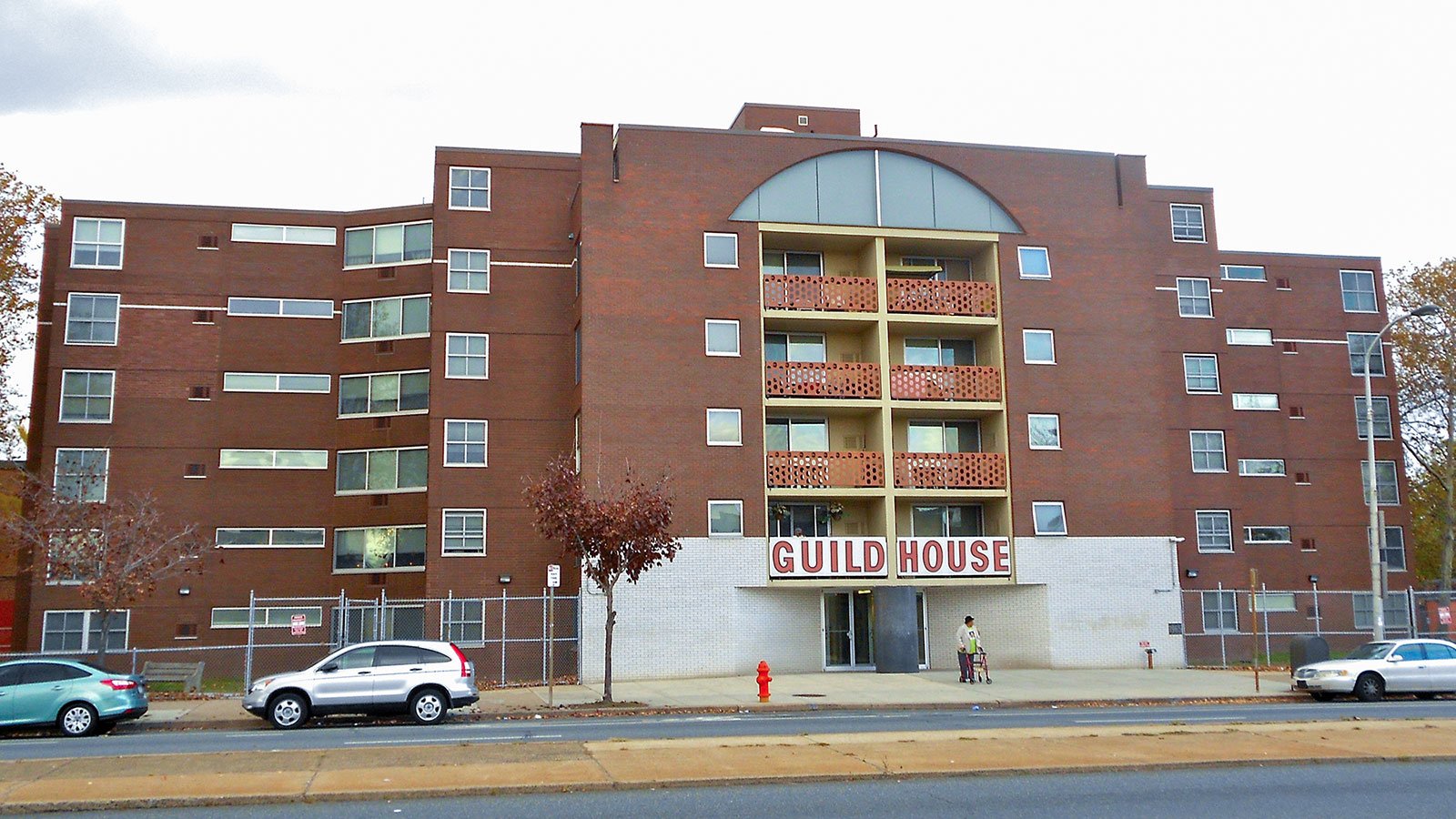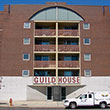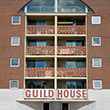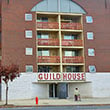The Guild House
The Guild House
In 1960, Philadelphia's Friends Neighborhood Guild hired architect Robert Venturi to design an apartment house for low-income senior citizens. Zoning limited the project's height to six stories, and budget limited the materials to mostly simple and inexpensive components.
Within these constraints, Venturi managed to design a building that became one of the most influential of the twentieth century. As in the house he built for his mother around the same time, he used shapes and ornament that referenced architectural traditions, while acknowledging that the building was "ugly and ordinary."
The white brick base and a white brick course at the fifth story reference a traditional division of base, shaft, and capital. The wide arched window at the top story crowns the stacked inset balconies and recessed entrance, creating a column form in negative space. Brown brick referenced the neighboring buildings (many of which have since been demolished). Double-hung windows, uncommon by the 1960s, also called to mind the neighborhood's older architecture.
Venturi's use of applied ornament on the Guild House contradicted the prevailing dogma of Modernism. Years later, he looked back on the design in an interview: "I literally at the time thought, 'Am I a pervert, am I just absolutely immoral to apply ornament on a building?' You did not do that in those days."
More than four decades after Guild House made architectural waves, the original client called the architect back to lead the building's rehabilitation. The firm of Venturi, Scott Brown and Associates completed upgrades to systems and accessibility, and restored original design elements that had been altered.
One important element of the original building has been absent for almost half a century. Originally, the center of the façade was crowned with a sculpture that represented a television antenna. The golden antenna over the building's central arch emphasized and transformed one of the most commonplace of roofline elements. Unfortunately, Venturi made a remark implying that it represented the favorite pastime of the building's residents. The sculpture was removed soon after.

