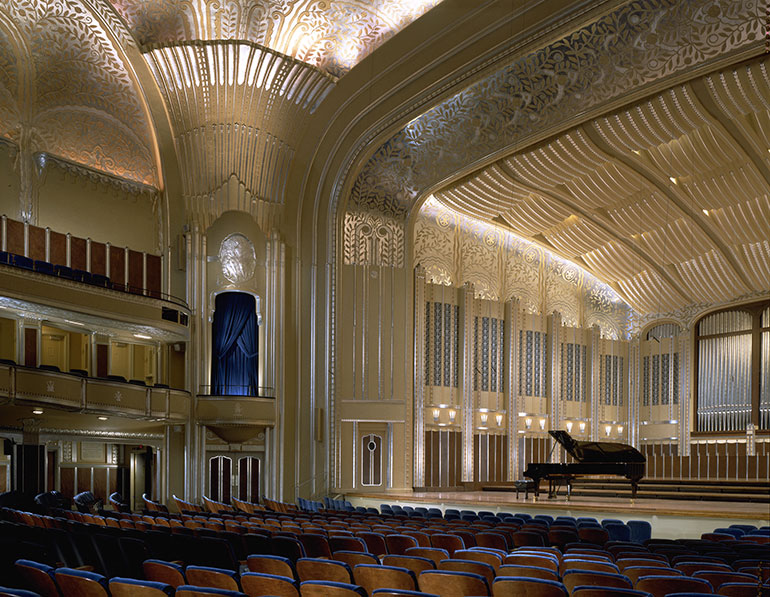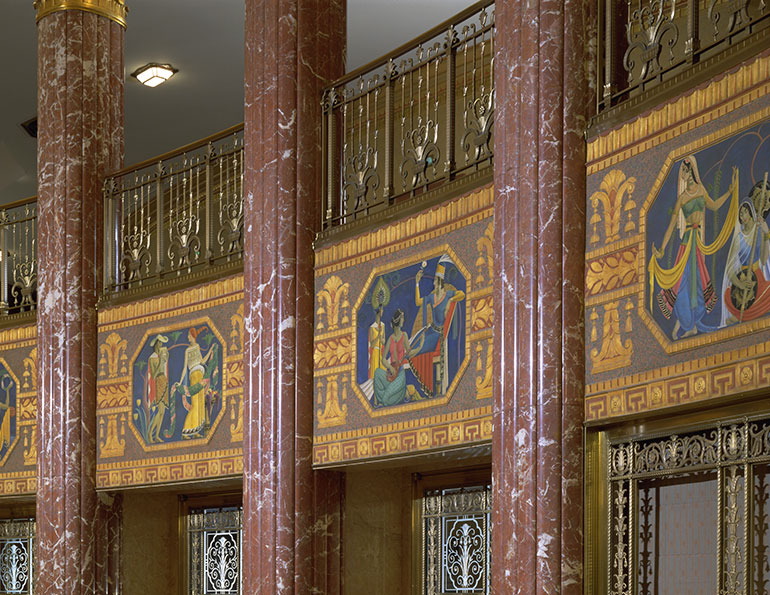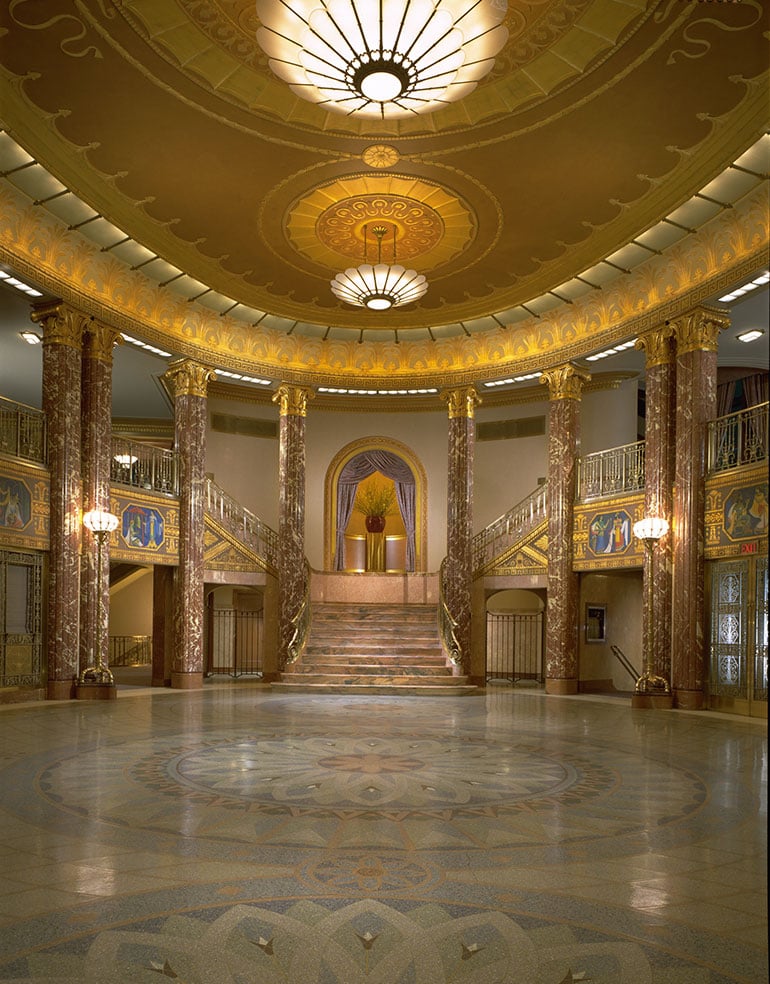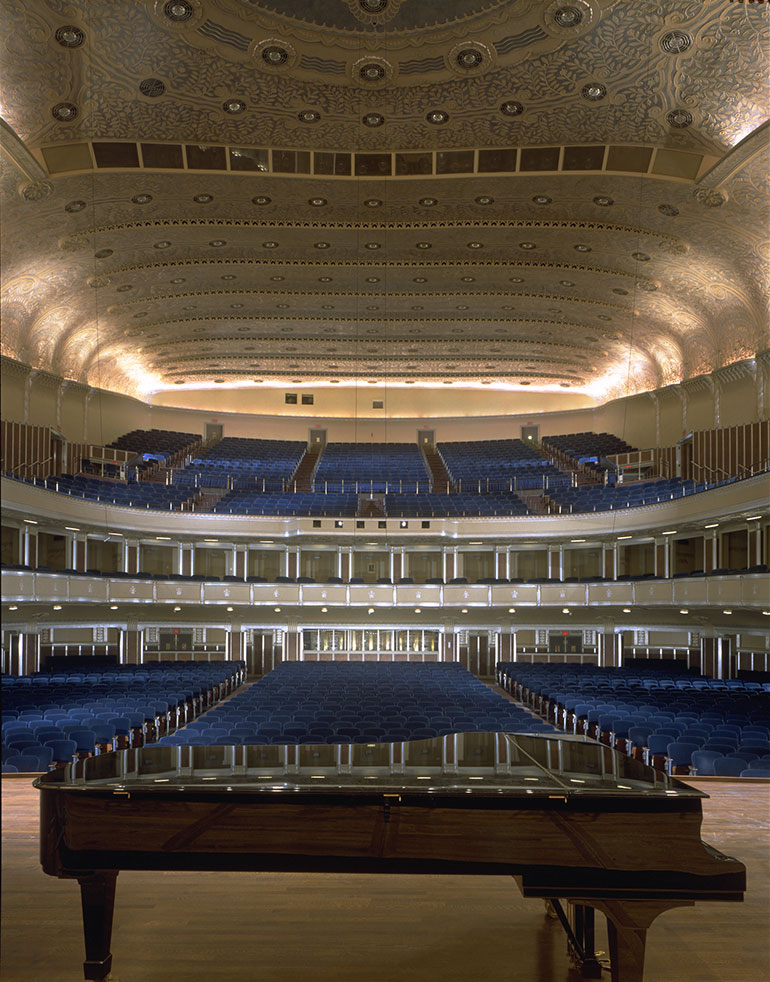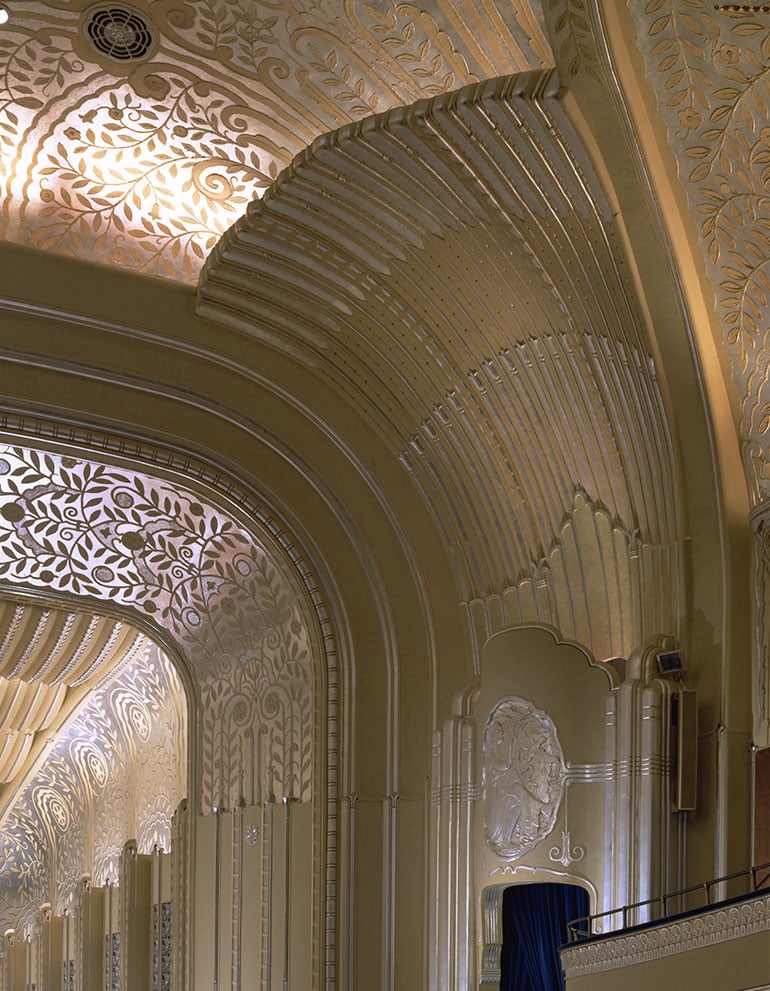Schwarz Selected Works
Nancy Lee & Perry R. Bass Performance Hall — Fort Worth, TX
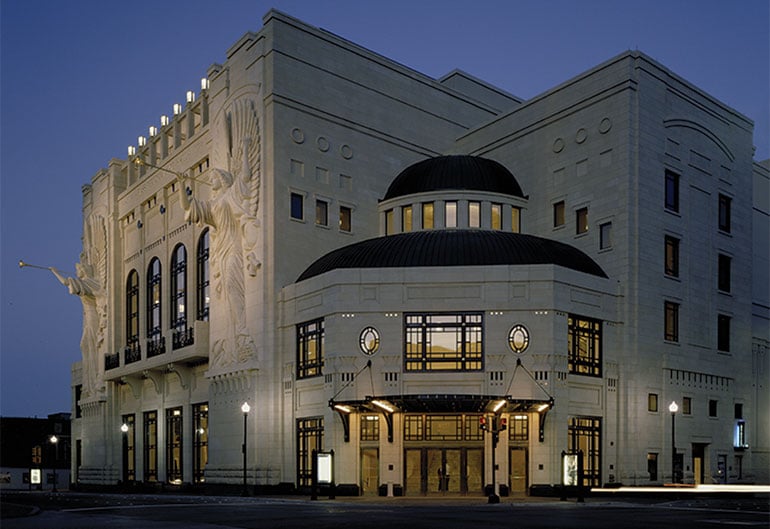 Performance Hall, front entrance
Performance Hall, front entrance
Photo Credit: Steve Hall at Hedrich Blessing
Home of the Fort Worth Symphony, Fort Worth Opera, Fort Worth Dallas Ballet, Casa Mañana Musical Theater, and the quadrennial Van Cliburn International Piano Competition, the Nancy Lee & Perry R. Bass Performance Hall is a 200,000 Square foot multi-use theater seating 2,100 patrons.
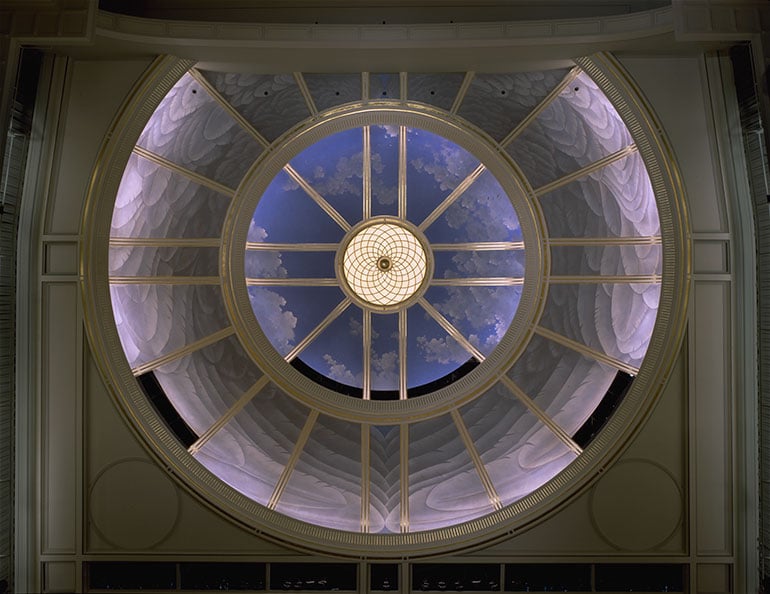
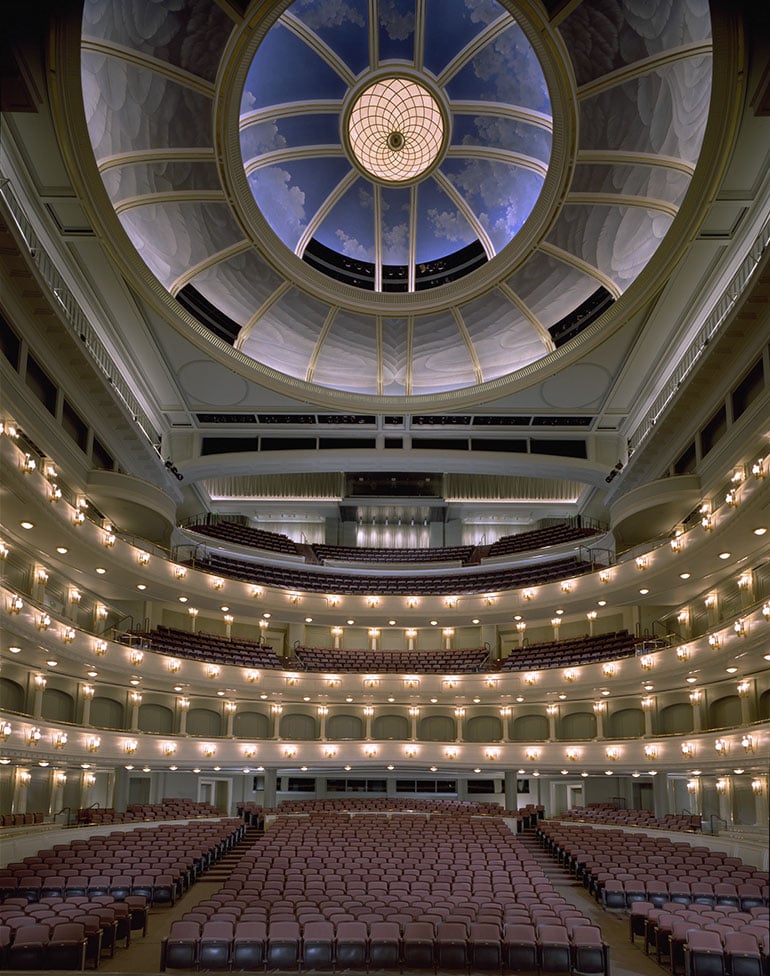
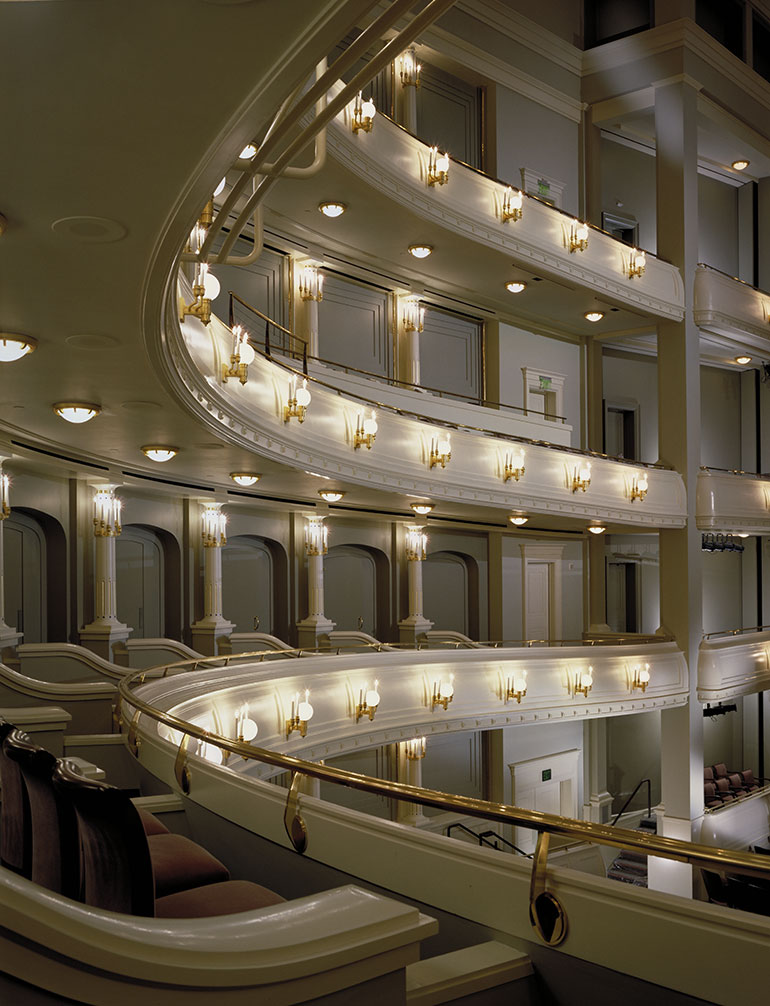
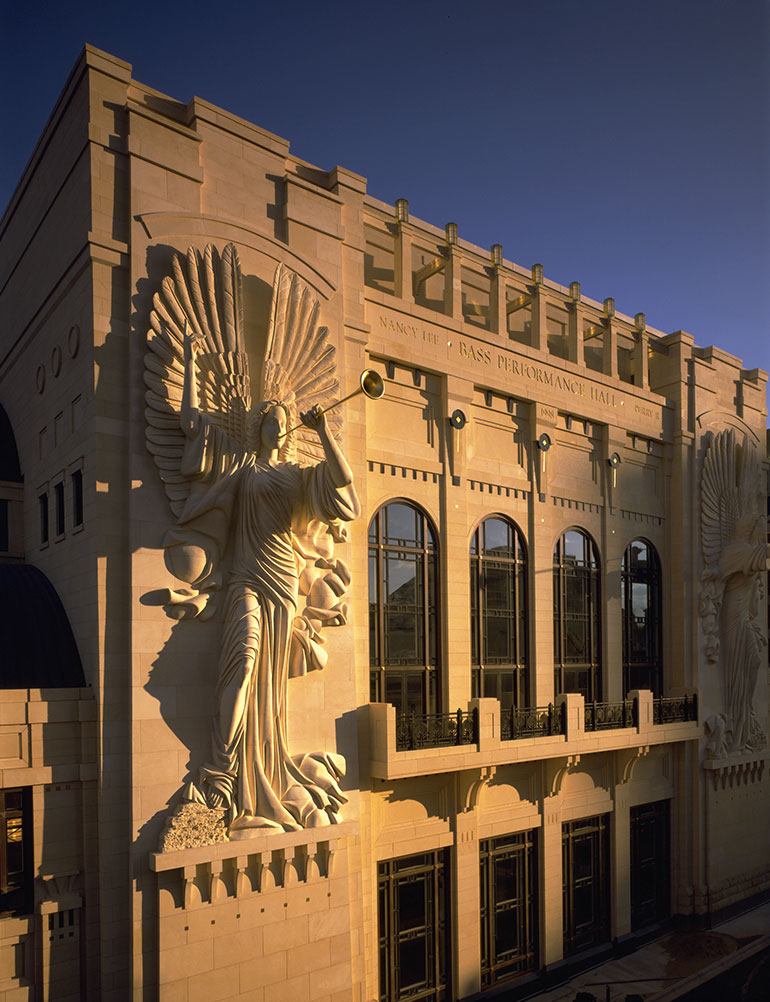
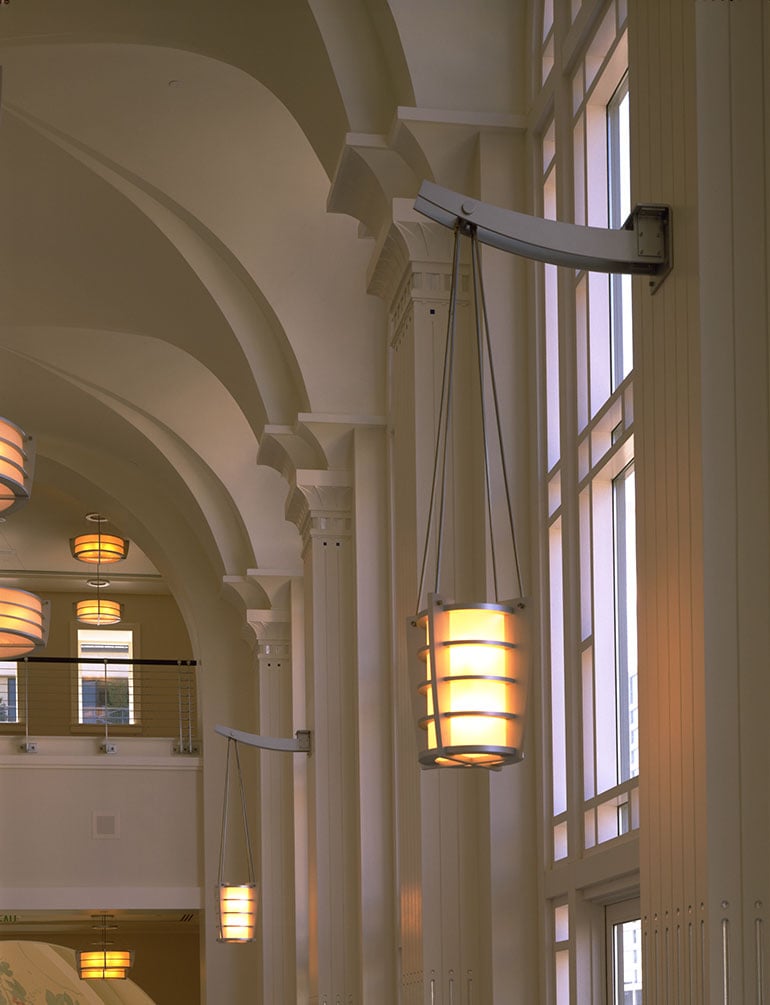
Sundance Square — Fort Worth, TX
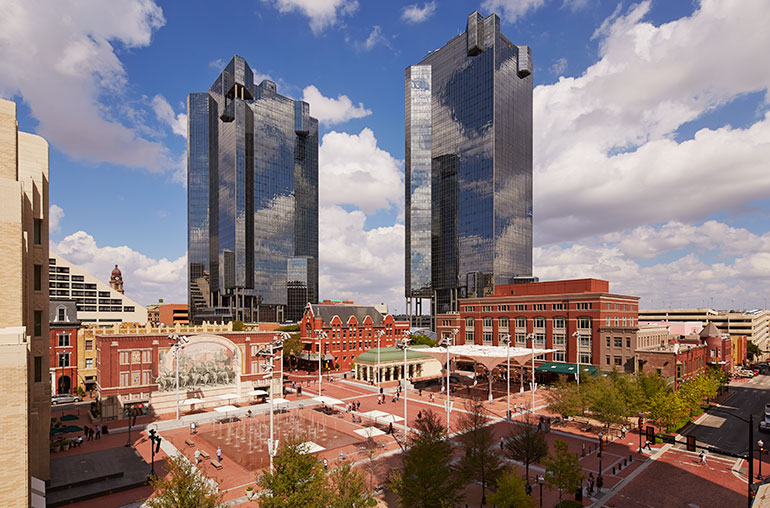 Sundance Square
Sundance Square
Photo Credit: Steve Hall at Hedrich Blessing
Sundance Square is a 55,000 square foot outdoor gathering space in Fort Worth, TX that focuses on the cultural values and aspirations of the community. Schwarz had a vision for the square, encouraging visitors to walk, and experience the space by foot instead of moving from parking lot to parking lot. An area of several blocks around the square is filled with shopping and entertainment, offices, and residences. Many of these buildings were designed by David M. Schwarz according to an ambitious urban plan.
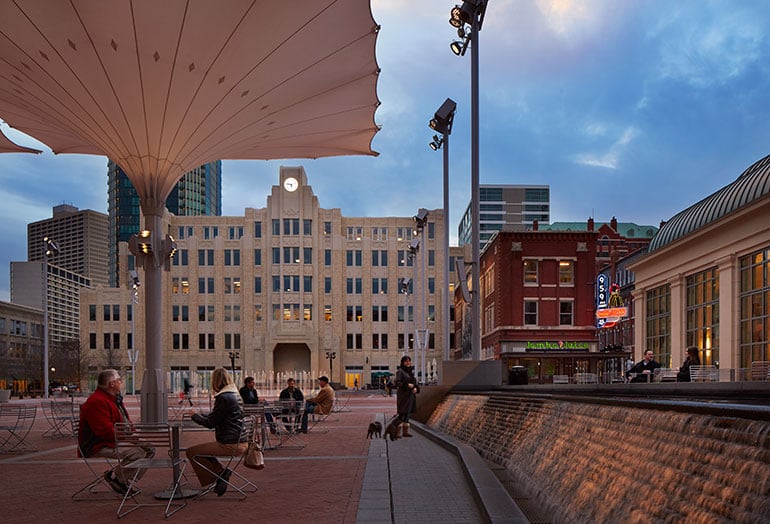
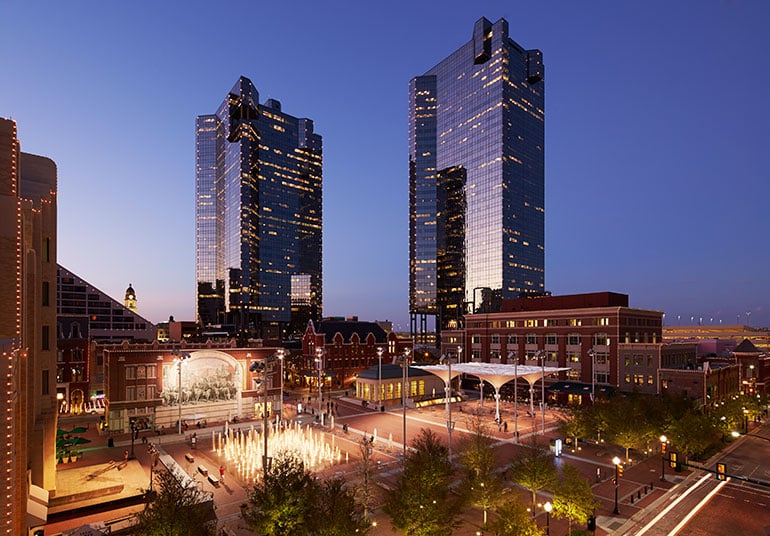
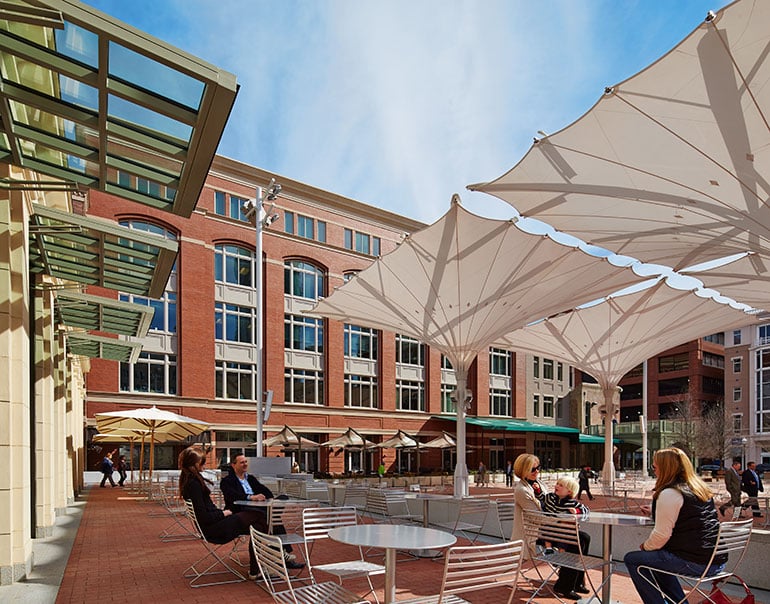
National Cowgirl Museum & Hall of Fame — Fort Worth, TX
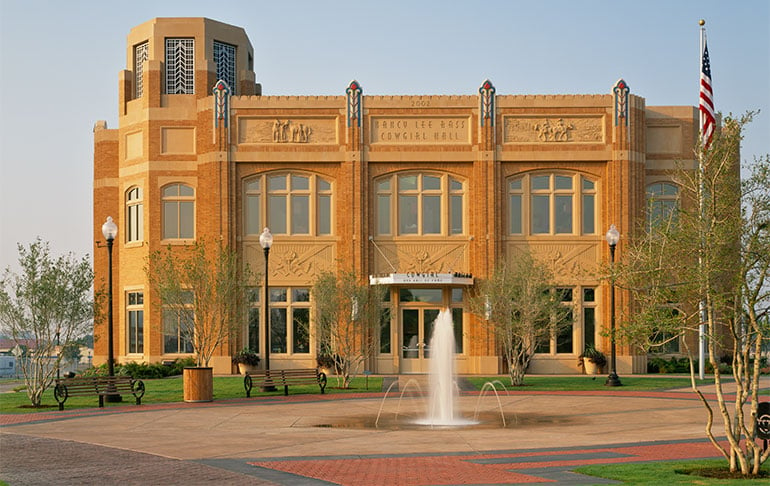 National Cowgirl Museum, exterior
National Cowgirl Museum, exterior
Photo Credit: Steve Hall at Hedrich Blessing
Located in Fort Worth’s cultural district, the National Cowgirl Museum & Hall of Fame honors Women of the American West. At 33,000 square feet, according to the museum, it’s the only cultural institution of its kind dedicated to the pioneer spirit. The museum houses interactive exhibits, two theaters, a traveling exhibit gallery, archives featuring over 4,000 artifacts and information from 750 Western Woman, and a research library.
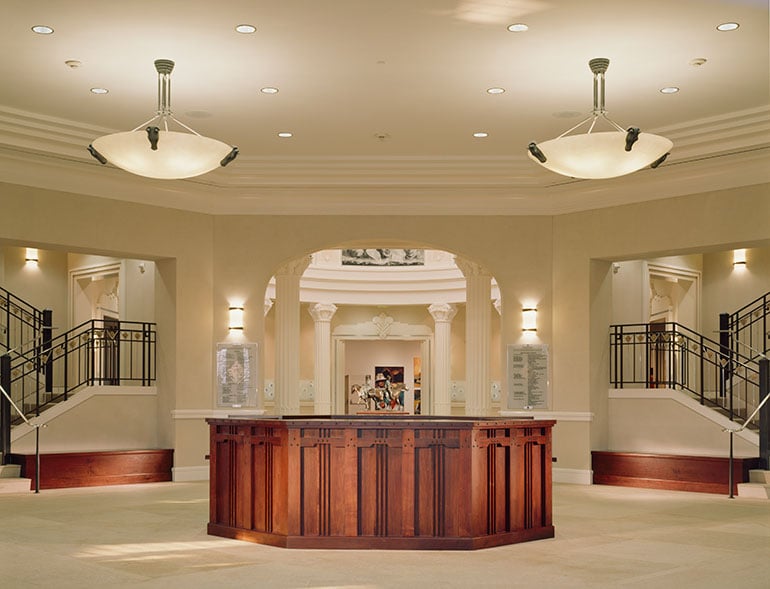
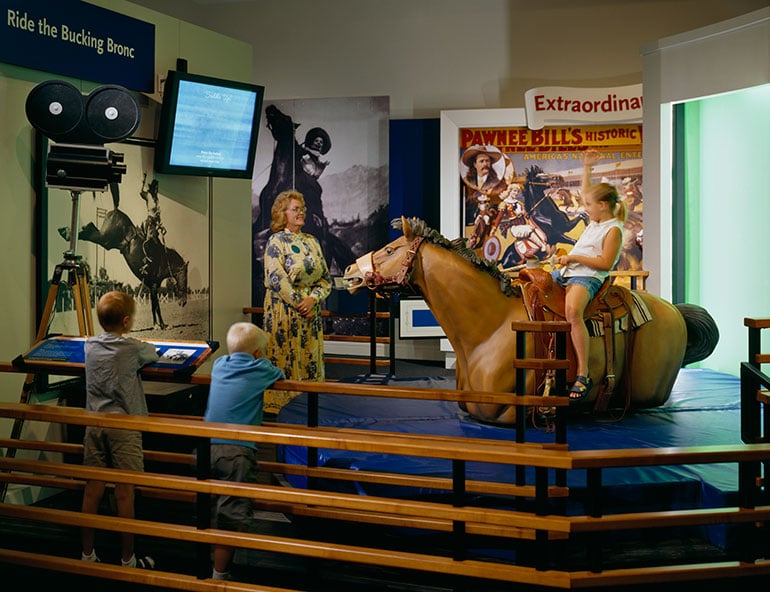
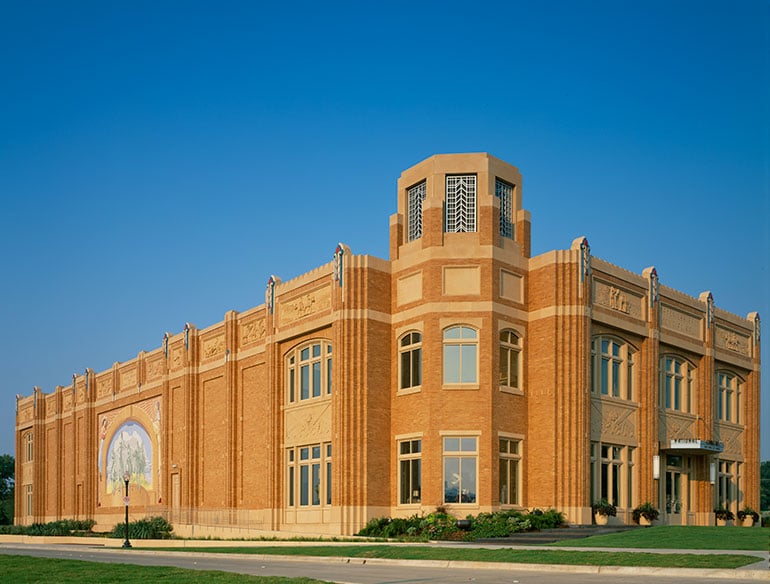
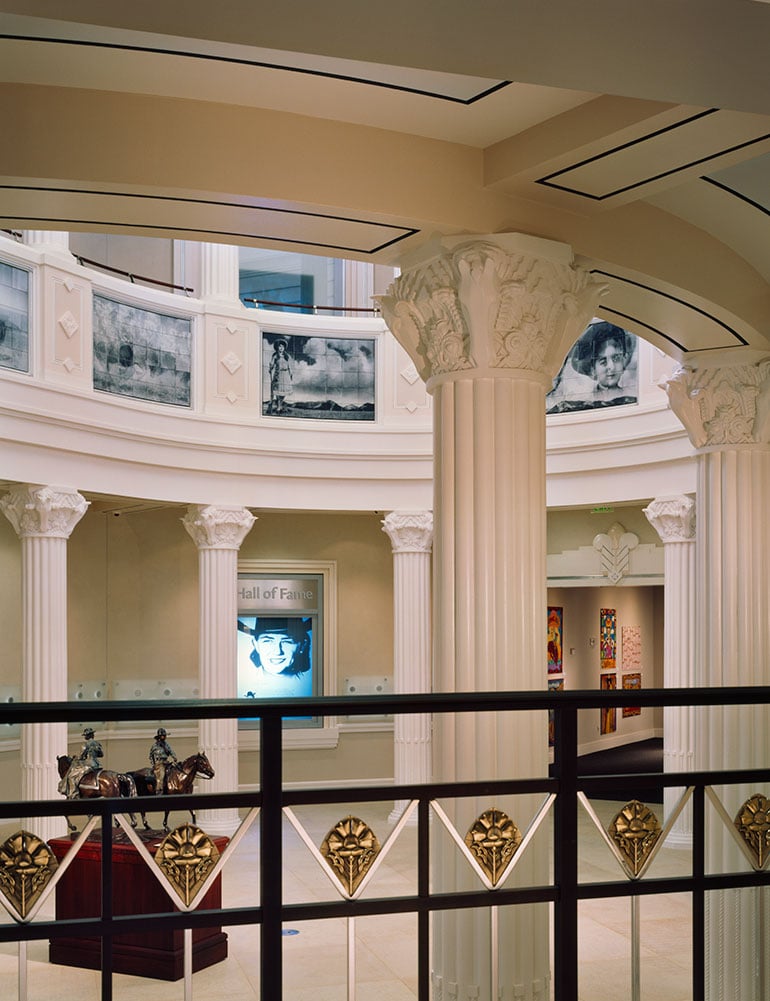
Cook Children's Medical Center — Fort Worth, TX
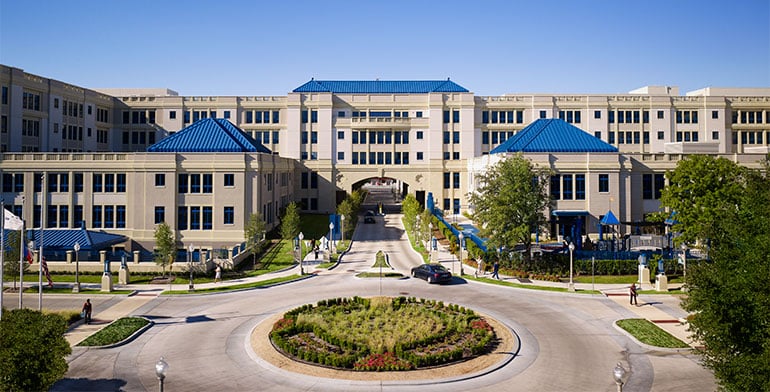 Original main hospital building, exterior
Original main hospital building, exterior
Photo Credit: Steve Hall at Hedrich Blessing
Cook Children’s Medical Center is designed for children and families – with a sense of whimsy to help youngsters feel at home and to promote the healing process. Schwarz’s firm conceived the hospital as a small town with a long corridor called “Main Street” and a central atrium surrounded by towering fairy castles that functions as a “town square.” They created a master plan that has been executed in an ongoing series of additions over 30 years. One of the newest additions contains a skylit food court, recording studio for children, and public classrooms. The hospital footprint is more than one million square feet.
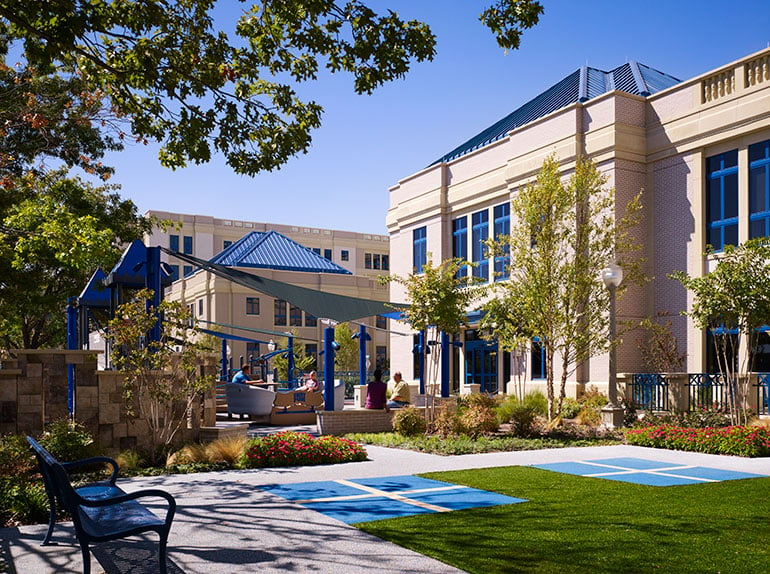
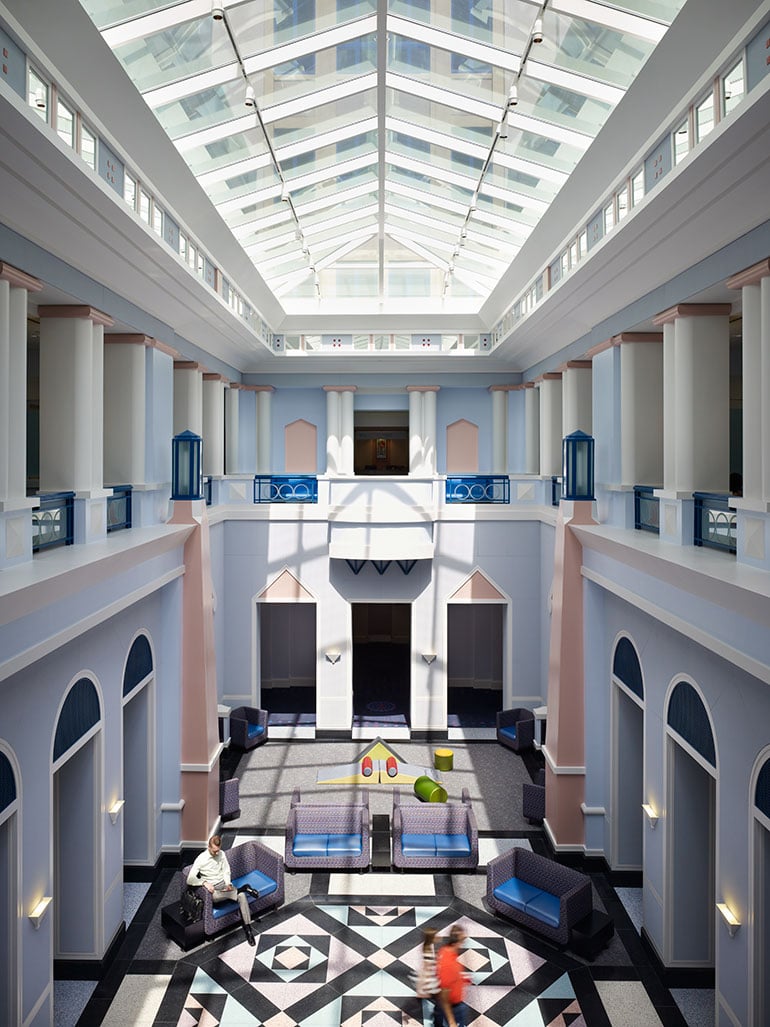
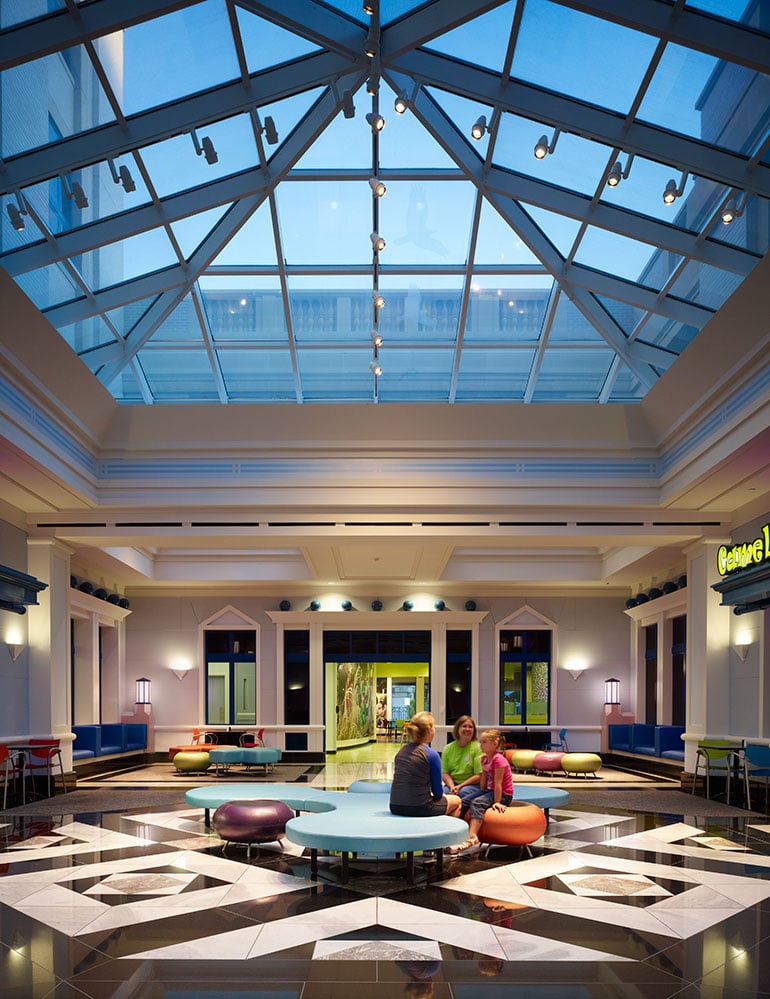
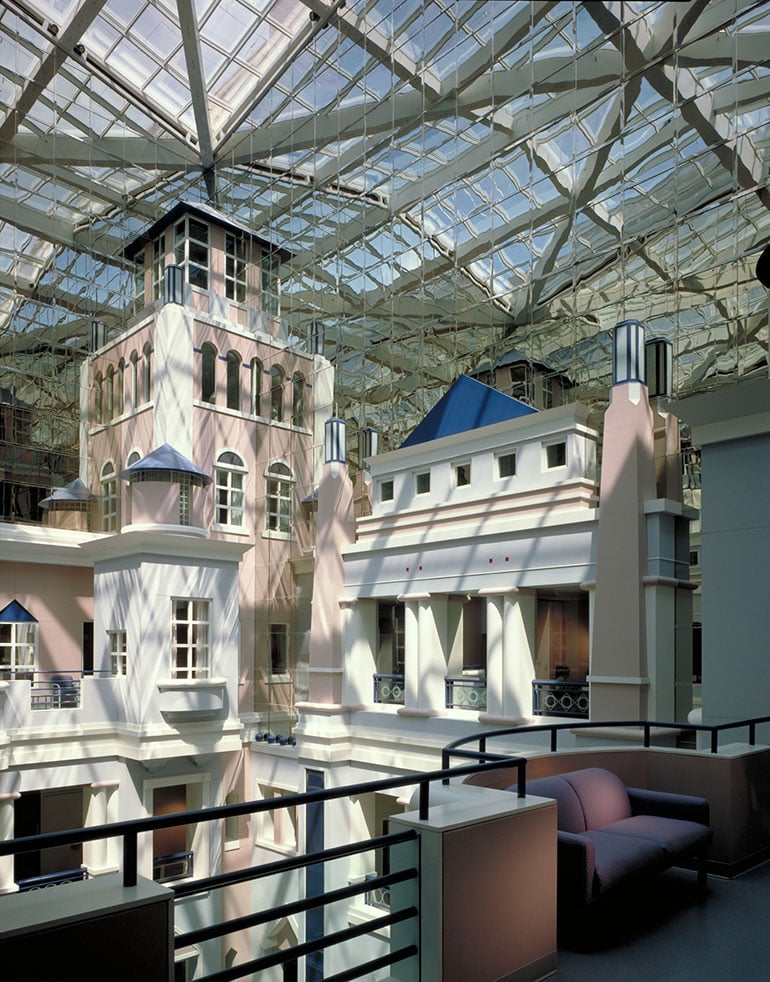
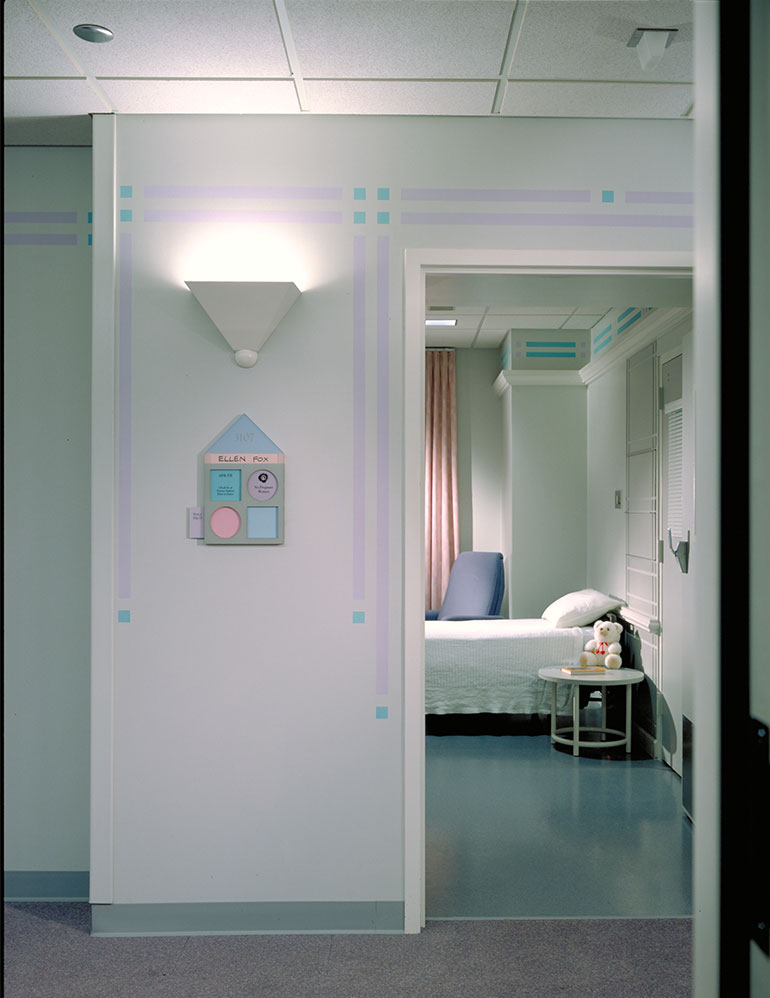
American Airlines Center — Dallas, TX
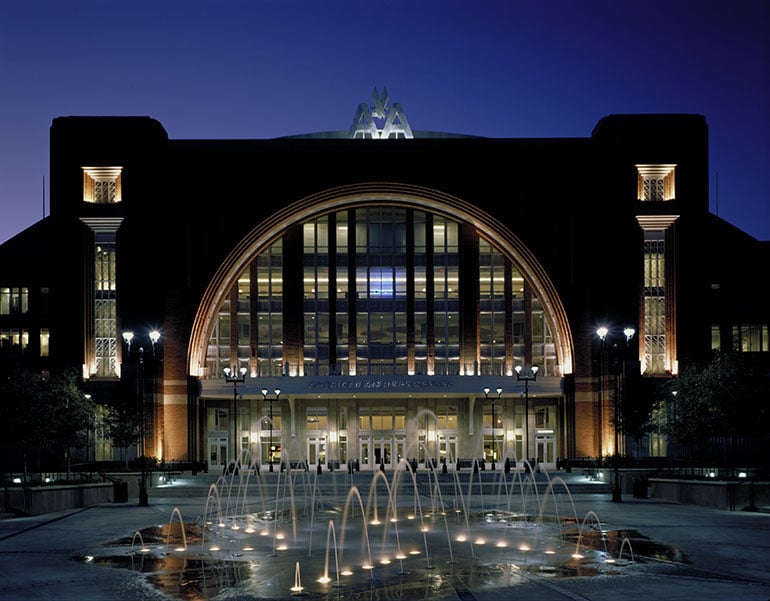 American Airlines Center, exterior at night
American Airlines Center, exterior at night
Photo Credit: Jim Hedrich at Hedrich Blessing
Home to the NBA Dallas Mavericks, and the NHL Dallas Stars, the American Airlines Center sits on a 70-acre planned development in downtown Dallas. The facility aroused controversy for its traditional architectural style in contrast to the glass towers of Dallas. The stadium is 850,000 square feet and has 19,200 seats.

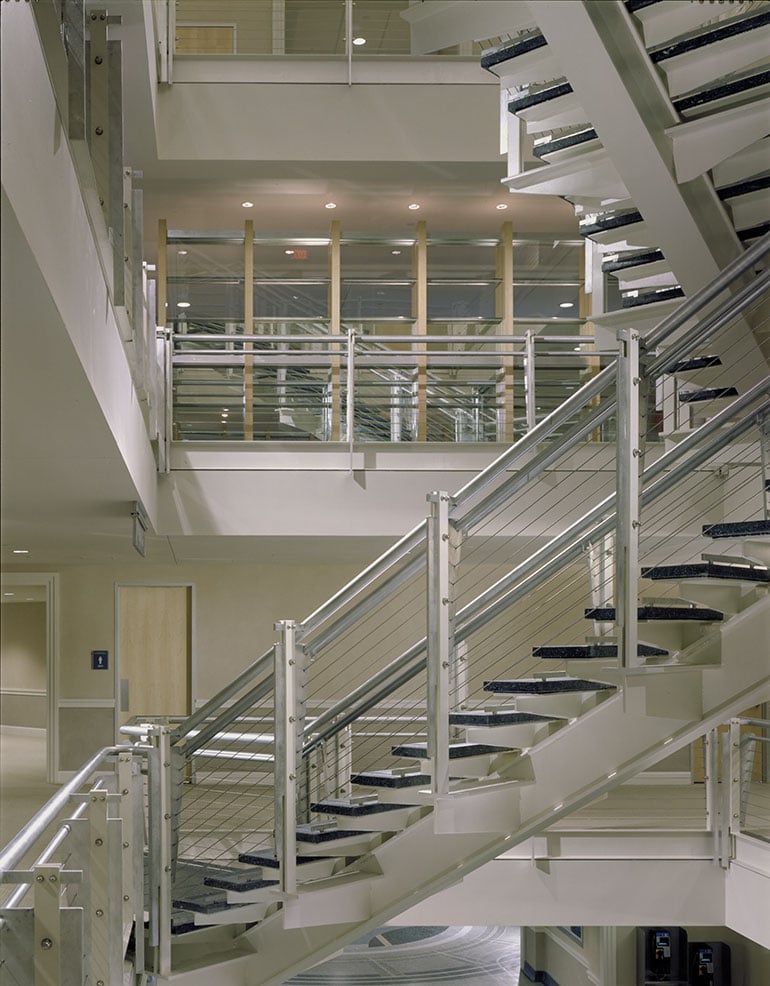
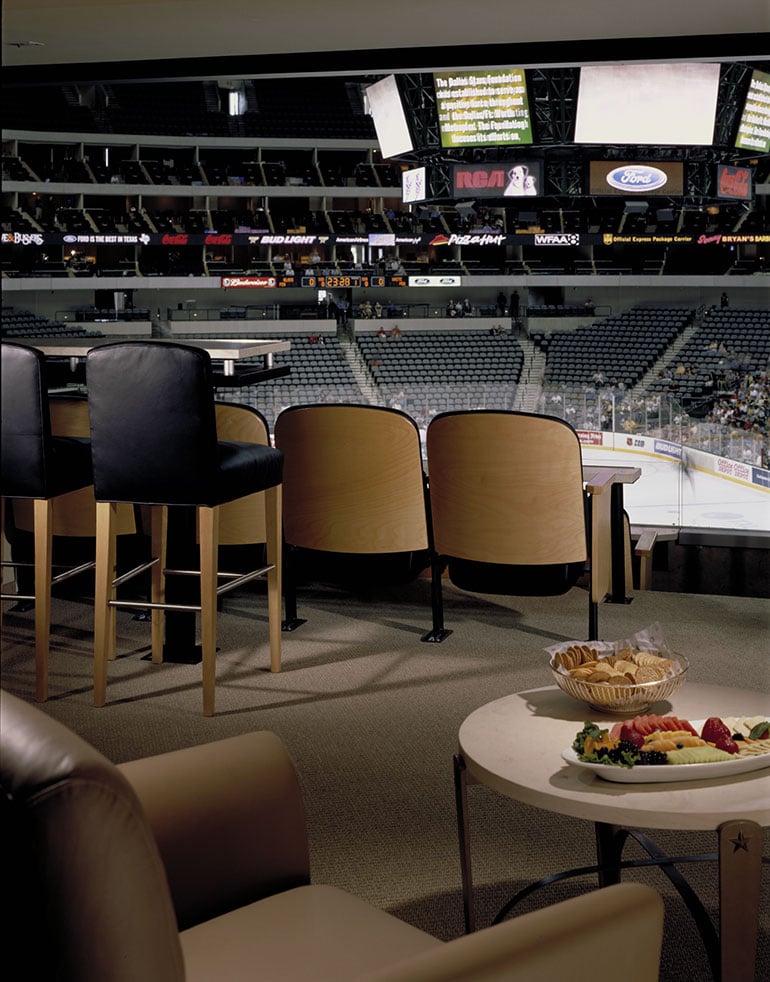
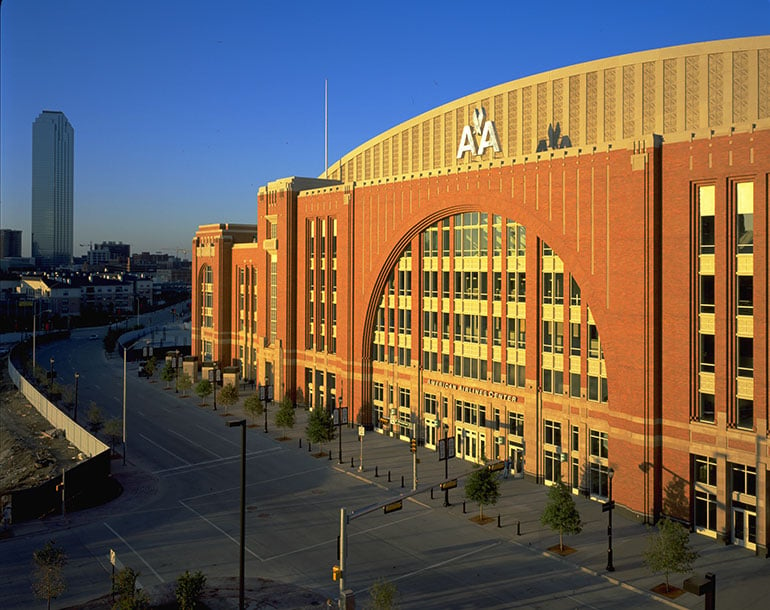
Texas Rangers' Globe Life Park — Arlington, TX
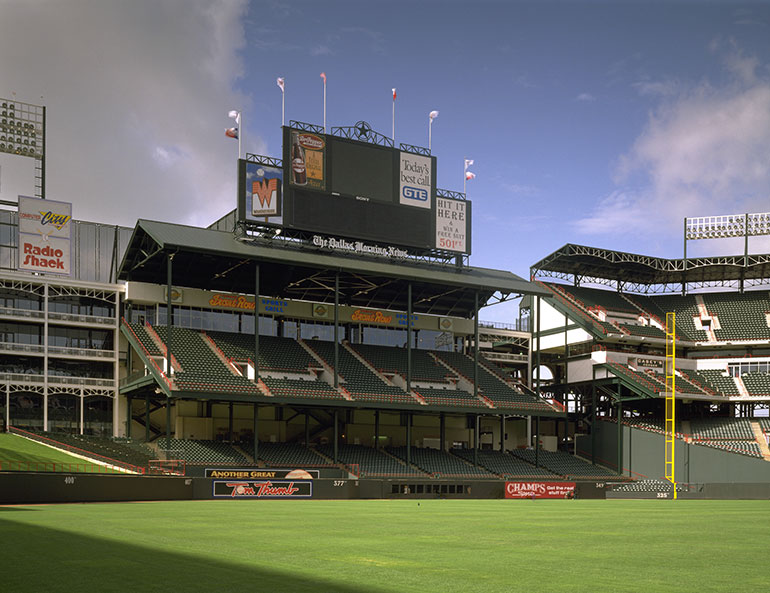 Texas Rangers Ballpark field and stands
Texas Rangers Ballpark field and stands
Photo Credit: Jim Hedrich at Hedrich Blessing
In 1991, Schwarz entered and won the bid to design and build the Texas Rangers Ballpark in Arlington, TX. It became the first of many sporting facilities Schwarz would design. The owners had a vision for the park: “…to have a sense of the history and tradition associated with baseball and its great old time parks, while also addressing modern fan comfort and today’s economic requirements.” The park has 49,200 seats and is on 300 acres of land.
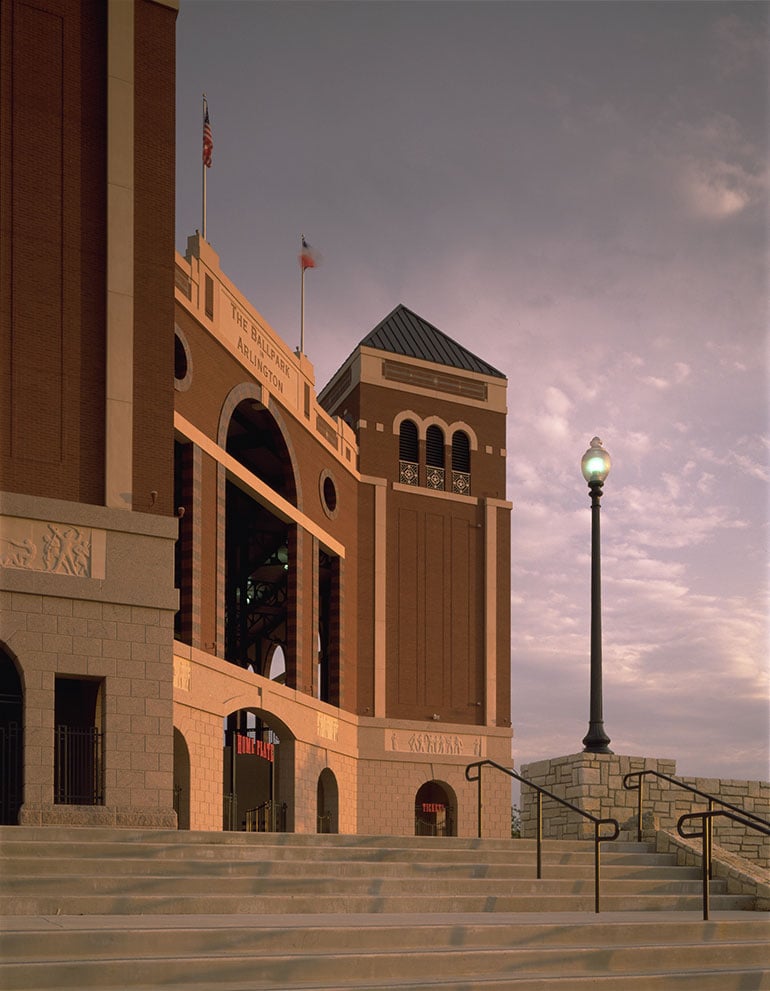
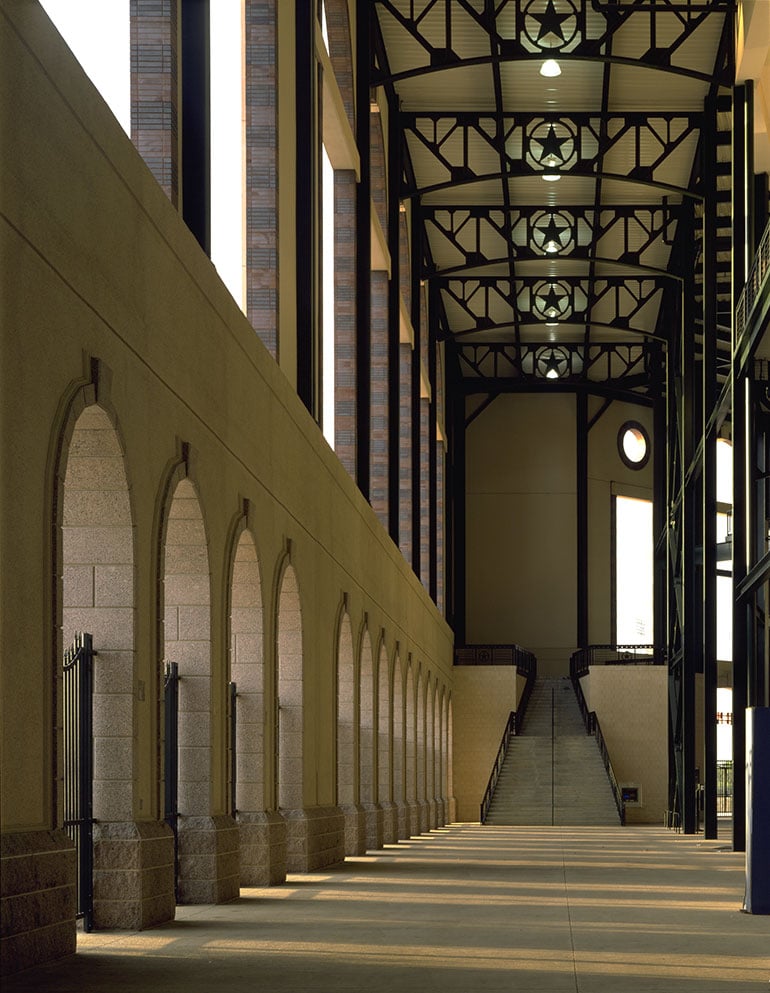
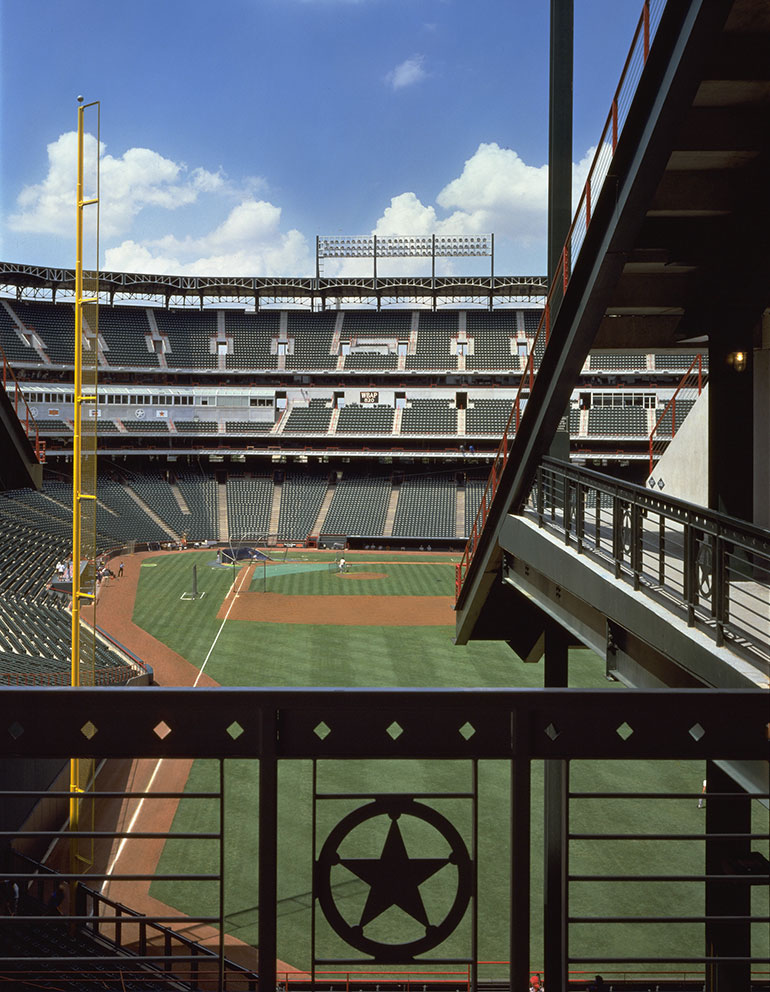
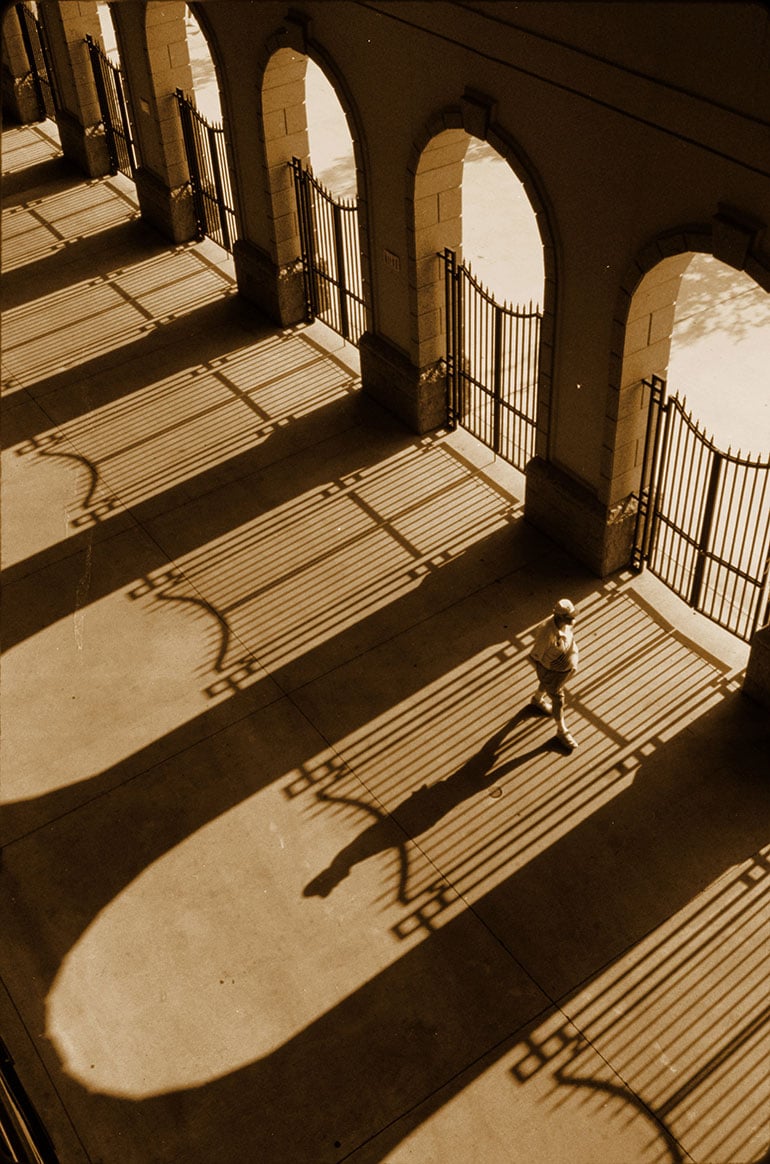
The Smith Center for the Performing Arts — Las Vegas, NV
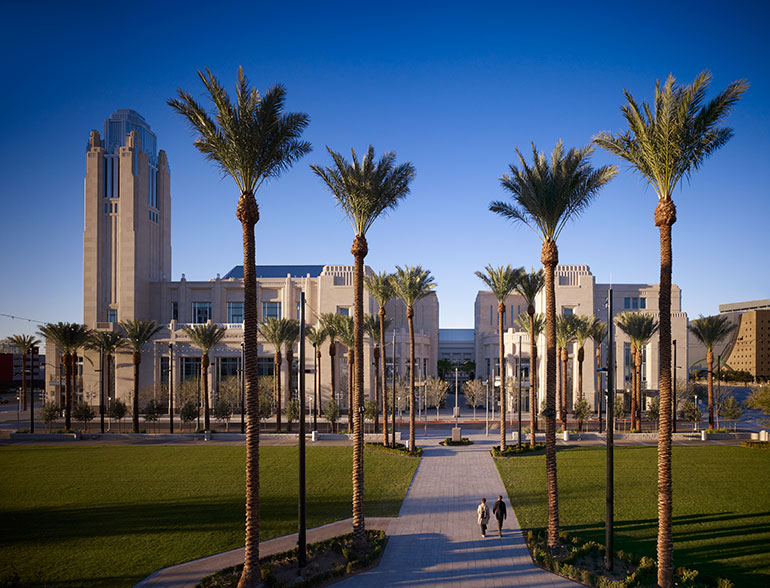 Smith Center, exterior
Smith Center, exterior
Photo Credit: Steve Hall at Hedrich Blessing
According to David M. Schwarz Architects, this Las Vegas theater is the first civic performance hall in the country to earn LEED accreditation for sustainability. Its 358,000 square foot design is fitting for symphony, dance, opera, and major touring attractions. The Smith Center Campus houses Reynolds Hall, the Boman Pavilion, the courtyard, the Discovery Children’s Museum, a parking garage, and Symphony Park.
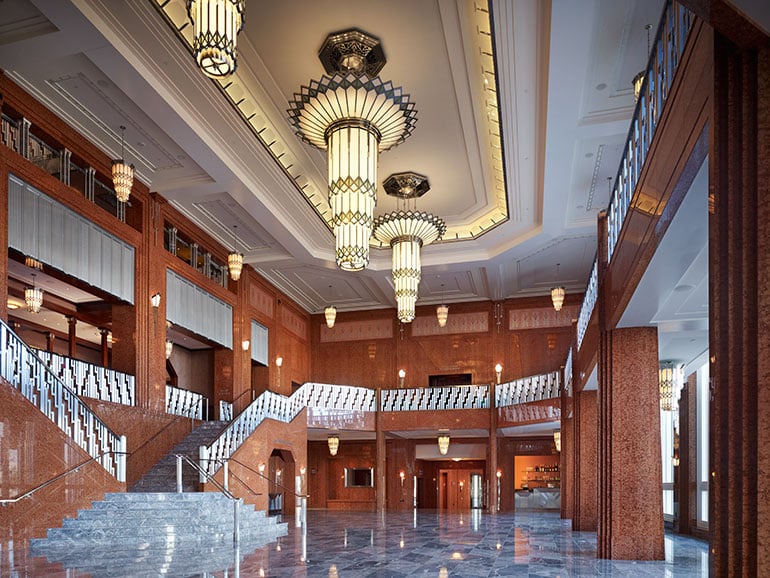
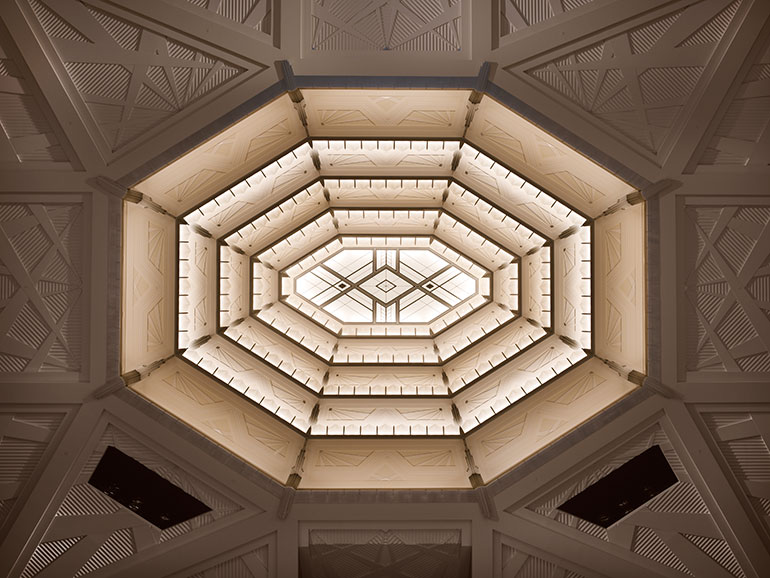
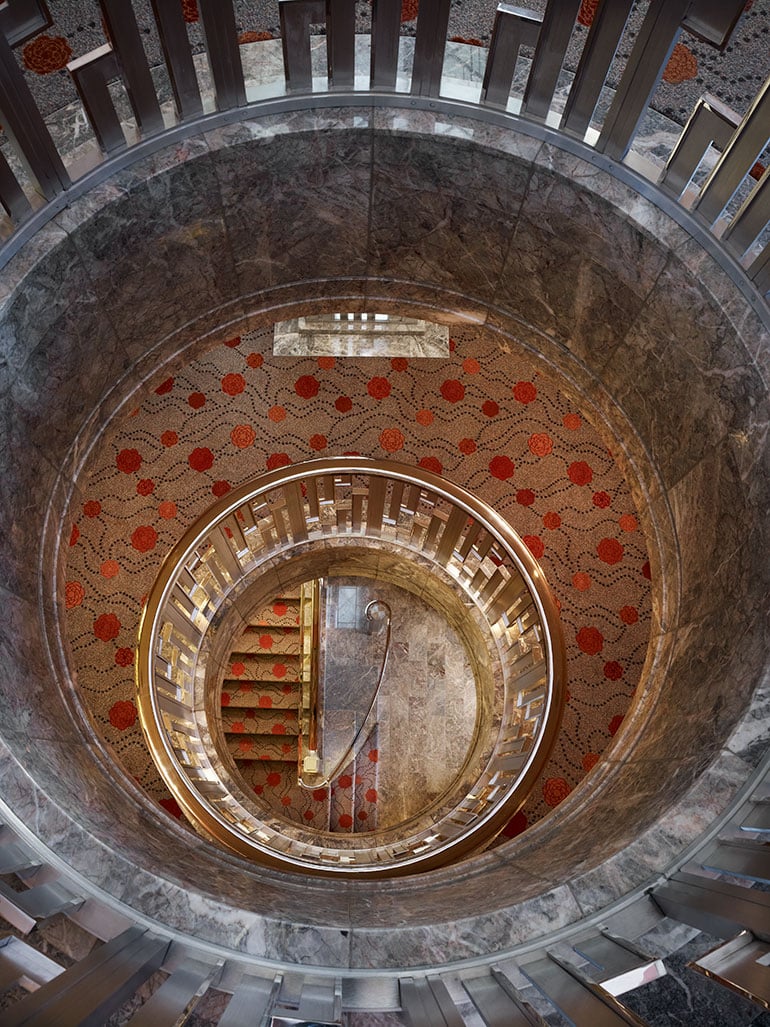
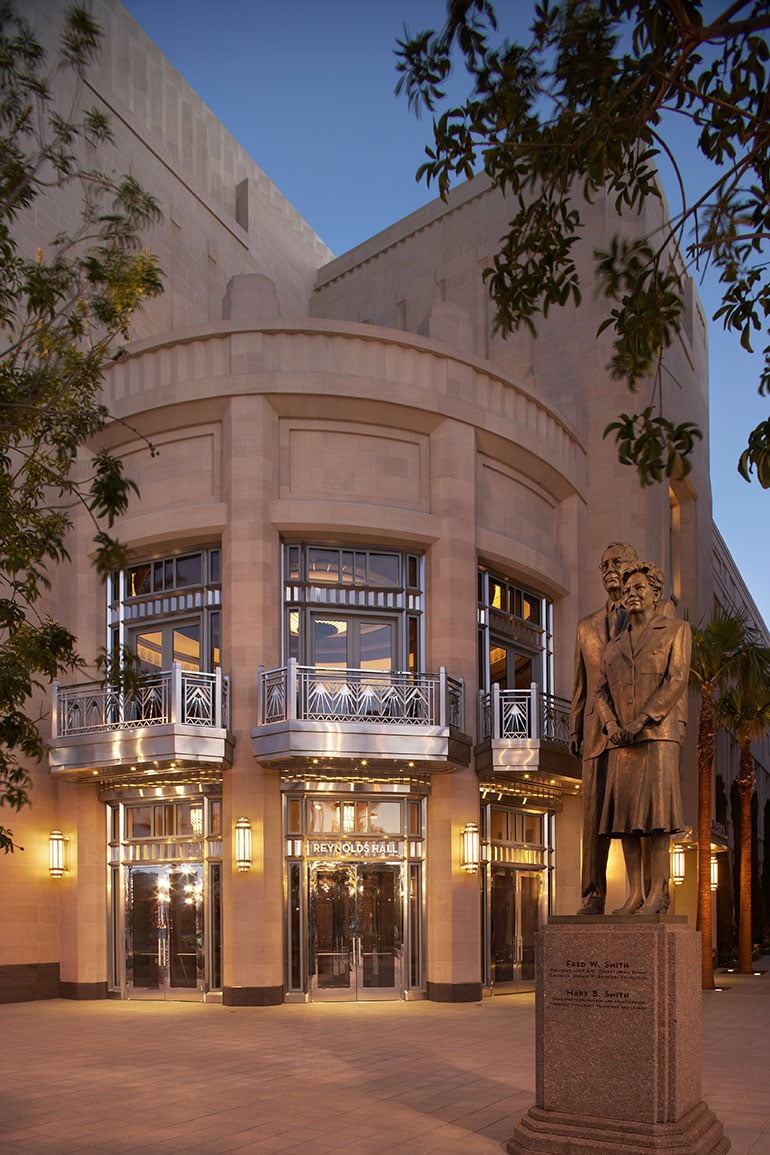
Severance Hall — Cleveland, OH
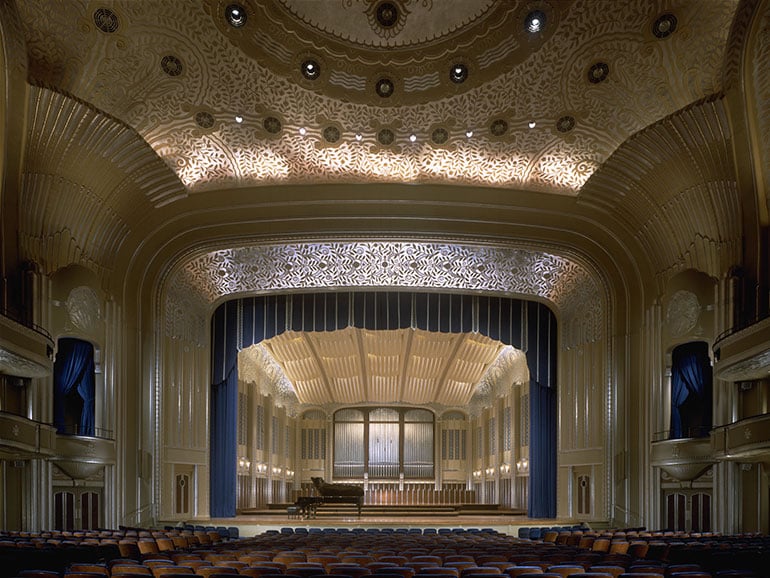 Severance Hall, interior
Severance Hall, interior
Photo Credit: Steve Hall at Hedrich Blessing
Home of the Cleveland Orchestra, Severance Hall was originally completed in 1931 by architects Walker and Weeks. The neoclassical building was made out of sandstone and Indiana limestone, and according to David M. Schwarz Architects, its interiors “are an eclectic combination of Art Deco, Classicism, and Egyptian Revival styles and materials.” Schwarz added a 40,000 square foot addition that nearly doubled the size of the original hall. The concert hall has 2,100 seats and the chamber hall houses 400 seats.
