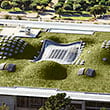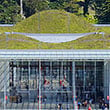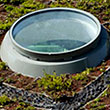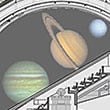California Academy of Sciences
California Academy of Sciences
When the Loma Prieta earthquake struck San Francisco in 1989, it seriously damaged many structures, including the California Academy of Sciences, one of the largest museums of natural history in the world.
Rather than restoring its old, substandard (by modern seismic building code standards) structures in Golden Gate Park, the Academy took the opportunity to start over with a completely new facility. The Academy commissioned architect Renzo Piano to design a building that would meet modern standards of both structural stability and environmentally friendly design.
The resulting project, which opened in 2008, is a model of sustainable and green architecture concepts. The 400,000-square-foot building features a dramatic, 2.5-acre green roof that architect Piano describes as “like lifting up a piece of the park and putting a building under it.” On the roof, six inches of soil provide natural insulation and absorb an estimated 3.6 million gallons of rainwater a year.
The structure also includes large quantities of recycled steel, concrete, and recycled denim, and uses natural light in 90% of its interior spaces.
It is the largest public building in the world to receive a Platinum LEED (Leadership in Energy and Environment Design) rating from the U.S. Green Building Council, and the world’s greenest museum, based on the Council’s rating system.









