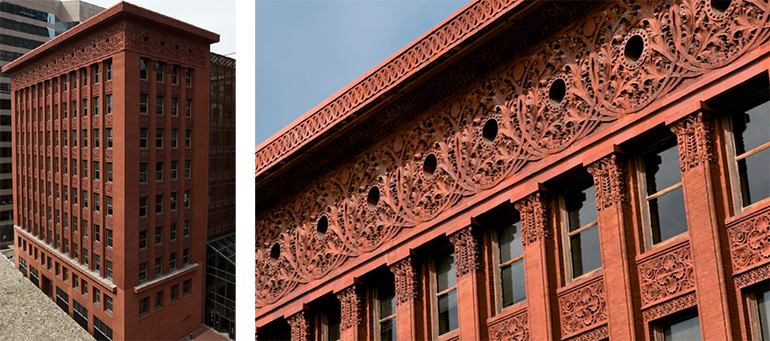Instruction | Mathematics
Mathematics | Instruction
It’s in the Details: Math and Scale
Instruction
Students will learn the concept of scale and why it is important for architects.
Using a scale drawing of the Wainwright Building, students will take measurements and make calculations, culminating in the creation of their own detail drawing of the building.
- Activity 1: The Wainwright Building
- Activity 2: The Scale Façade
- Activity 3: Detail Drawing
- Assessment
Activity 1: The Wainwright Building

- Facilitate a student discussion about scale, so students are able to:
- Understand that a scale drawing has dimensions at a specific ratio with respect to an actual (existing or planned) object.
- Understand that mathematical calculations are used to determine the dimensions of a drawing based on an actual object or vice versa.
- Understand that more detail can be shown on larger scale drawings, as these are “close-ups” of a part of the building.
- Introduce the assignment to students. Explain they will be redrawing a part of the façade of the Wainwright Building to scale.
- Watch the Wainwright Building segment from the PBS special, 10 Buildings that Changed America, on DVD or at wttw.com/10buildings. Prompt students to take notes during the segment.
- Facilitate discussion about the Wainwright Building segment. Questions to prompt discussion may include:
- What are some significant things about the Wainwright Building?
- Based on the discussion of scale, what details on the Wainwright Building might be left off a drawing of the entire building?
- Discuss the level of detail that can be seen from a distance (i.e., imagine looking up at the top of the Wainwright Building from the sidewalk). Consider how this compares to what is shown on drawings of different scales (i.e., a drawing of the entire building and a detail showing the entrance).
Activity 2: The Scale Façade
- Explain the assignment: Students will solve measurement and scale problems based on a façade drawing of the Wainwright Building on the worksheet titled “Mathematics Worksheet.”
- A façade is the “face” or one side, often the front, of a building.
- A pilaster is a rectangular protrusion from a wall that resembles a column.
- Guide the class through the first few questions on page one of the worksheet titled “Mathematics Worksheet.” demonstrating how to measure the pilaster and convert to 1/32-inch scale. It is approximately 2.5 inches tall (on paper), yielding an actual height of approximately 80 feet (2.5 inches x 32 feet/inch = 80 feet).
- Individually, have students complete the window calculations. If students finish quickly, have them do more measurements and calculations based on the façade – providing slower students with more time to complete the window calculations. This provides students with practice converting scale drawing dimensions into actual measurements.
- Guide the class through calculating scale dimensions from actual measurements on page two of the worksheet titled “Mathematics Worksheet.”
- Individually, have students complete the calculations and explanations.
- Explain how knowing the scale of one drawing and the scale of another drawing establishes a multiplier for determining how to transform the length or area of an object in one scale to another scale. In this case, from 1/32-inch scale to 1/8-inch scale, a multiplier of 4 converts the length of an object; because area is length times width, a multiplier of 16 (4 times 4) converts the area of an object. For example, an eight-foot-tall window would be represented by a rectangle 1/4-inch-tall in 1/32-inch scale; using the multiplier, this would be 1/4 inch x 4 = 1 inch in 1/8-inch scale. Multipliers vary based on which scales are being used.
Activity 3: Detail Drawing
- Explain that students will be creating detail drawings that show more information about the building than can be seen when the drawing is a small scale (such as 1/32-inch scale). The drawings will be created on the graph paper area of the worksheet titled “Mathematics Worksheet.” (page 3)
- Review the steps of the drawing assignment and check for understanding.
- Individually, have students complete the worksheet.
Assessment
Assignments are designed to address the standards and learning goals of the lesson. Each assignment is mapped to the appropriate standards and learning goals.
- Assess the students’ “WORKSHEET #1” for accuracy.
- 7.G.1: Solve problems involving scale drawings of geometric figures, including computing actual lengths and areas from a scale drawing and reproducing a scale drawing at a different scale.
- Assess the students’ process of problem-solving to identify how students solved calculation problems or where they made mistakes.
- 7.G.6: Solve real-world and mathematical problems involving area, surface area, and volume.
- Modeling with Geometry G-MG: Apply geometric concepts in modeling situations.

