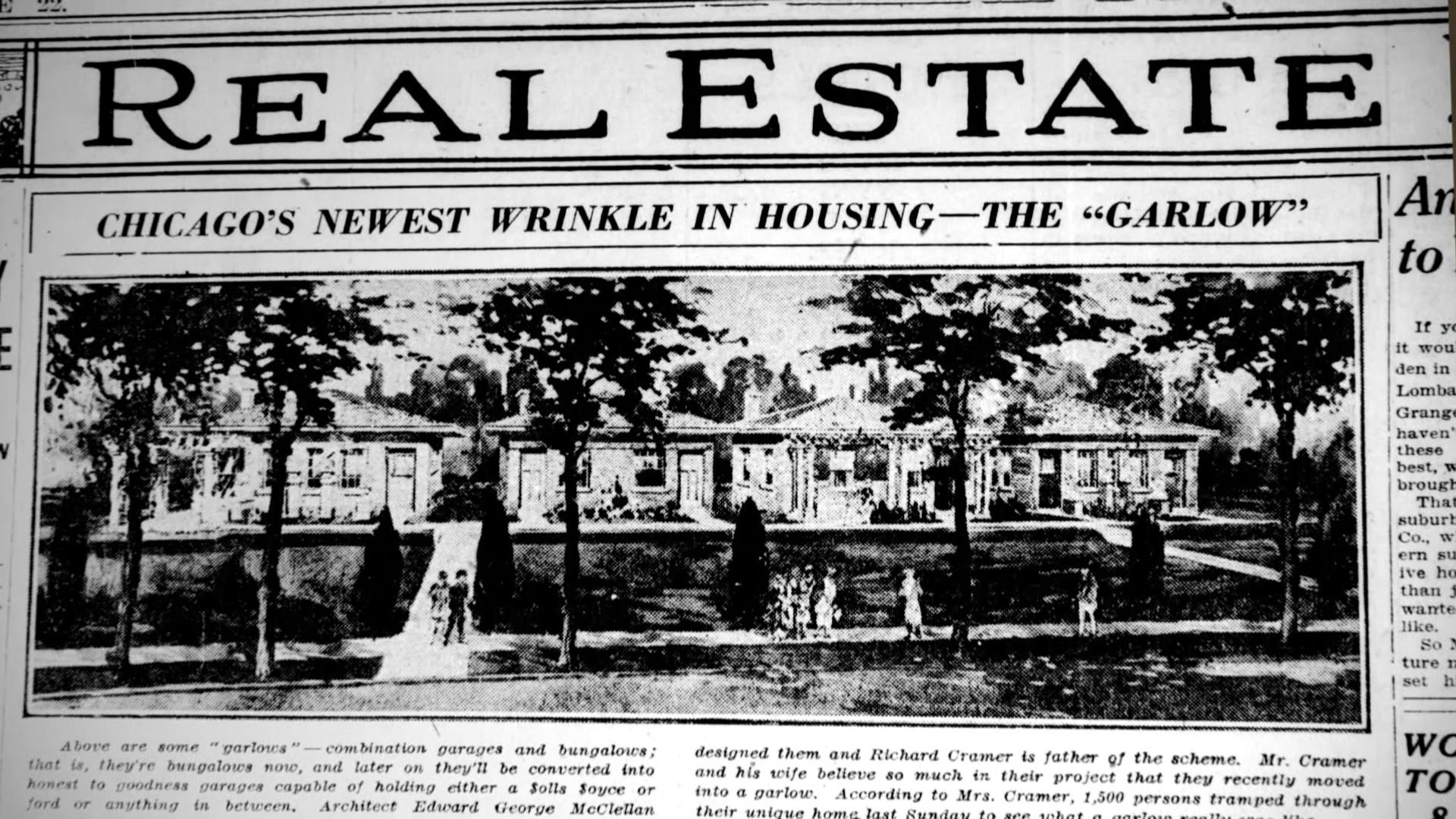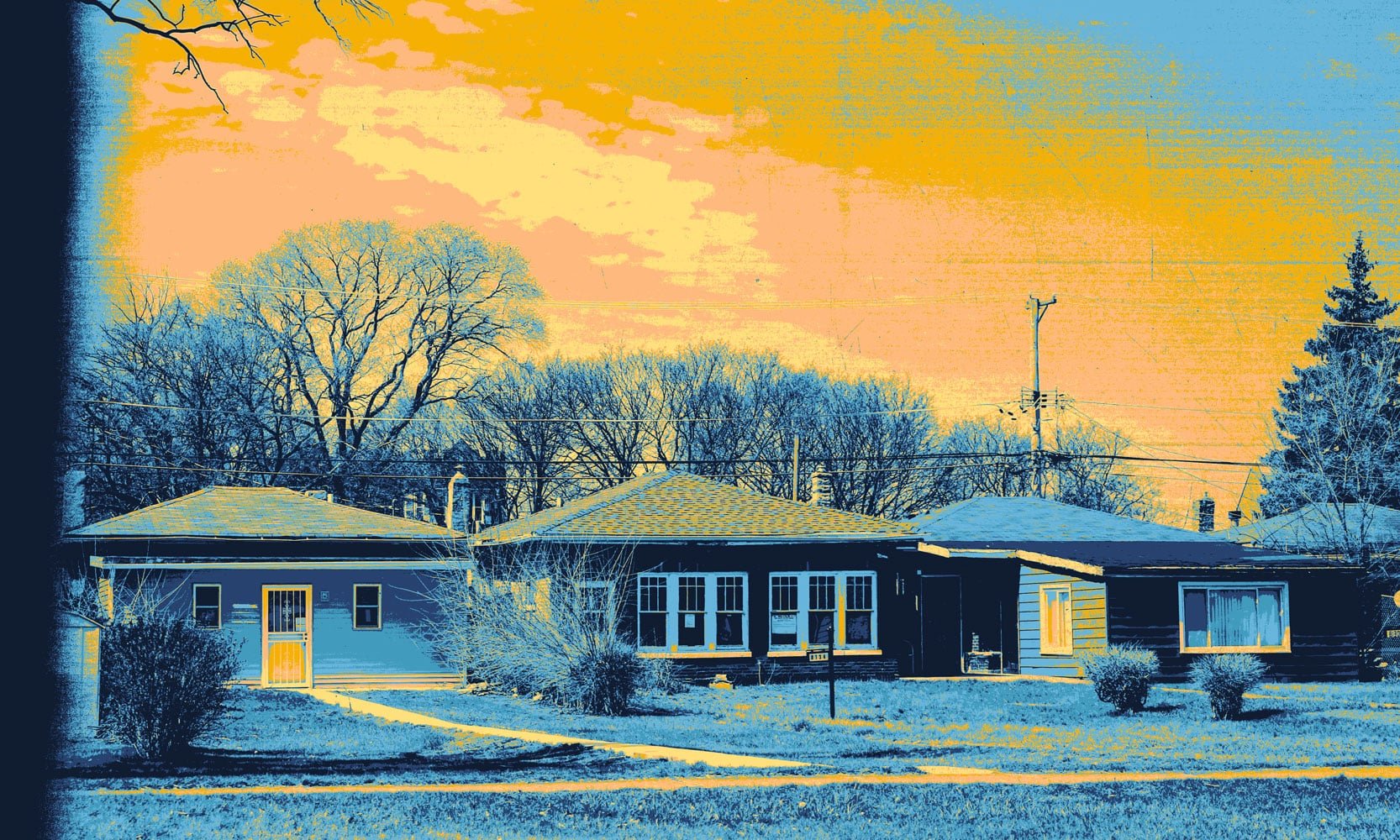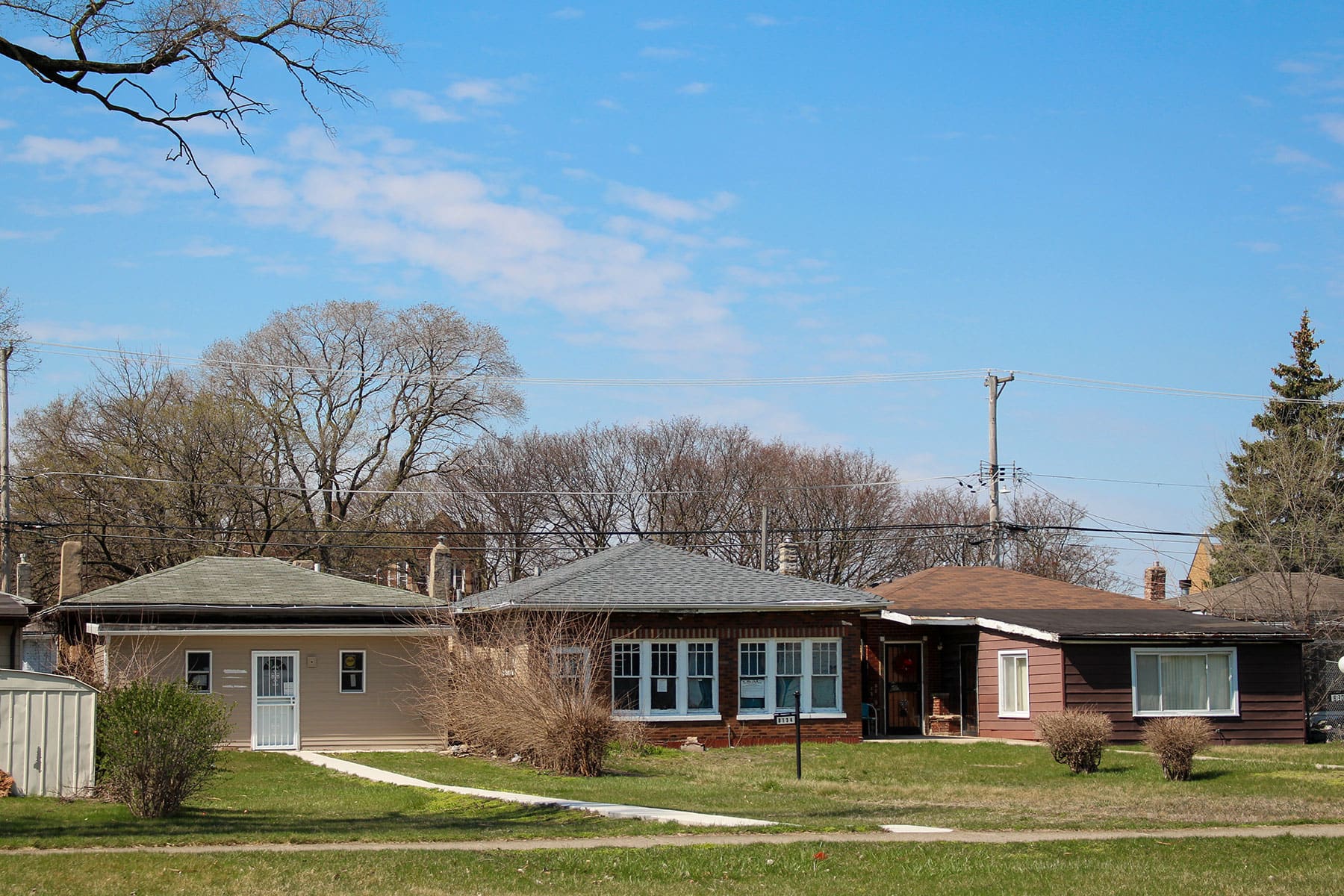The Mystery:
What is the story behind the tiny homes with big yards in Chatham?


In Chicago's Chatham neighborhood, there is a stretch of small homes with unusually large front yards. They're called "garlows" – a combination of "garage" and "bungalow."
In Chicago’s Chatham neighborhood, there is a stretch of small homes built adjacent to alleys, giving them unusually large front yards. They’re called “garlows” – a combination of “garage” and “bungalow.” Garlows were a thrifty solution to a housing shortage following World War I. The idea was to build a small structure on a full-sized city lot. Then, when it was financially feasible, the owners could build a larger bungalow or two-flat at the front of the property and convert the Garlow to a garage. According to the Chicago Tribune, each garlow was a “4-5 room, 20-foot-by-25-foot brick house.” Local historian Shermann “Dilla” Thomas told Geoffrey Baer. “There's a steel beam inside of the garlow, and it's designed for you to remove the bricks and install a garage door,” Thomas said. “Even if your intentions were to build on that front lot and turn that garlow into a house, the Great Depression stopped a lot of development here in Chicago and across the country.” According to Thomas, some people, particularly on King Drive, later built garages on the front of the property instead of larger houses.



