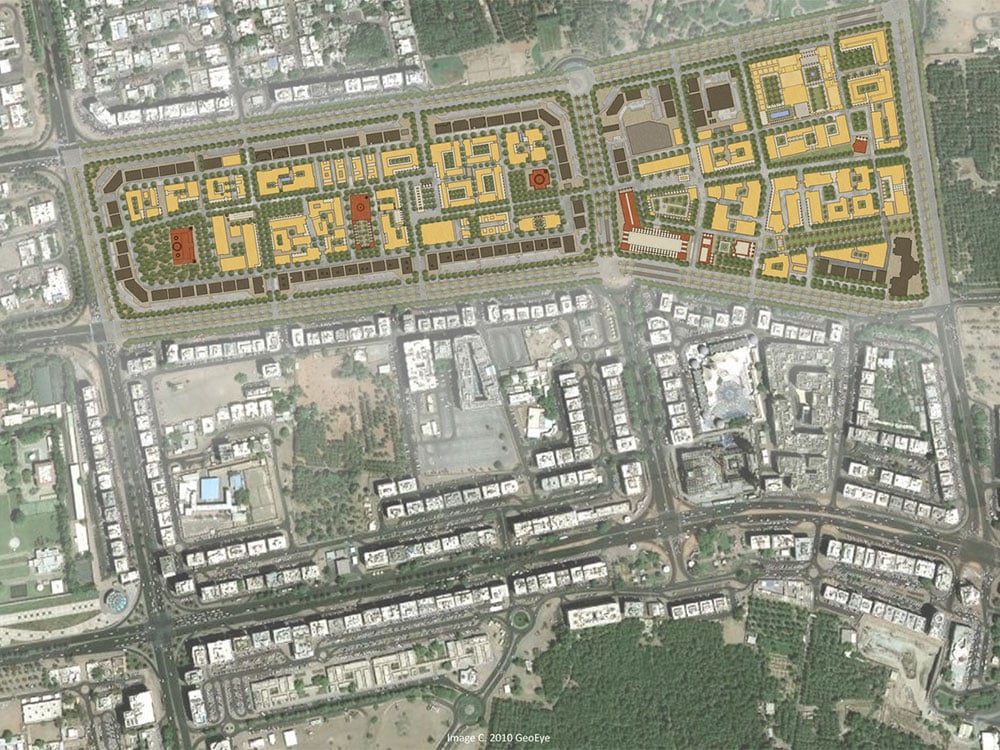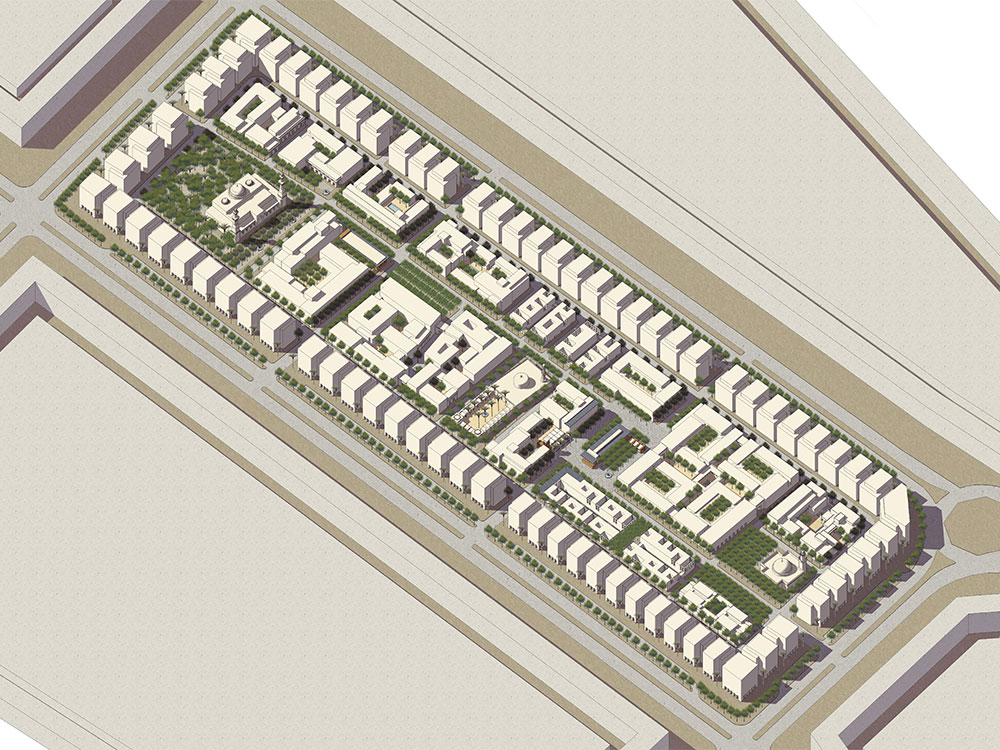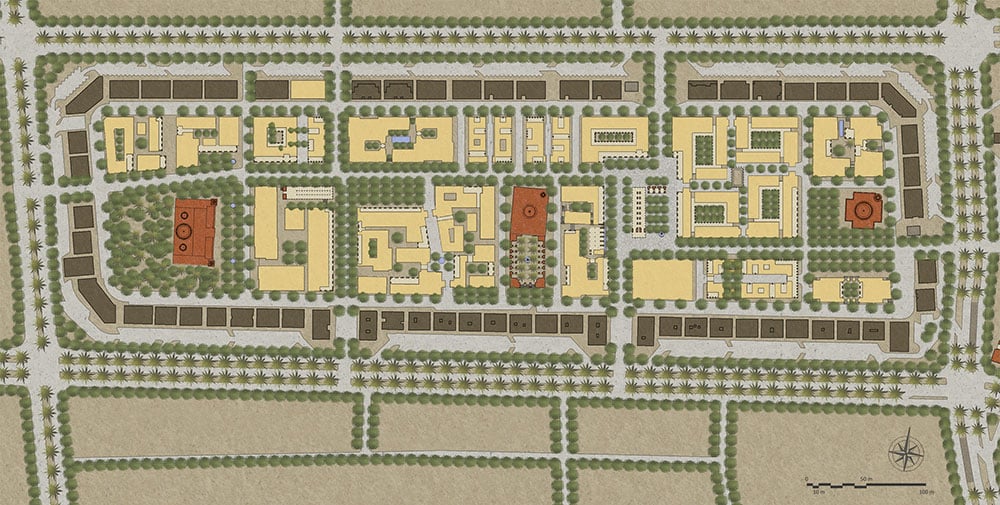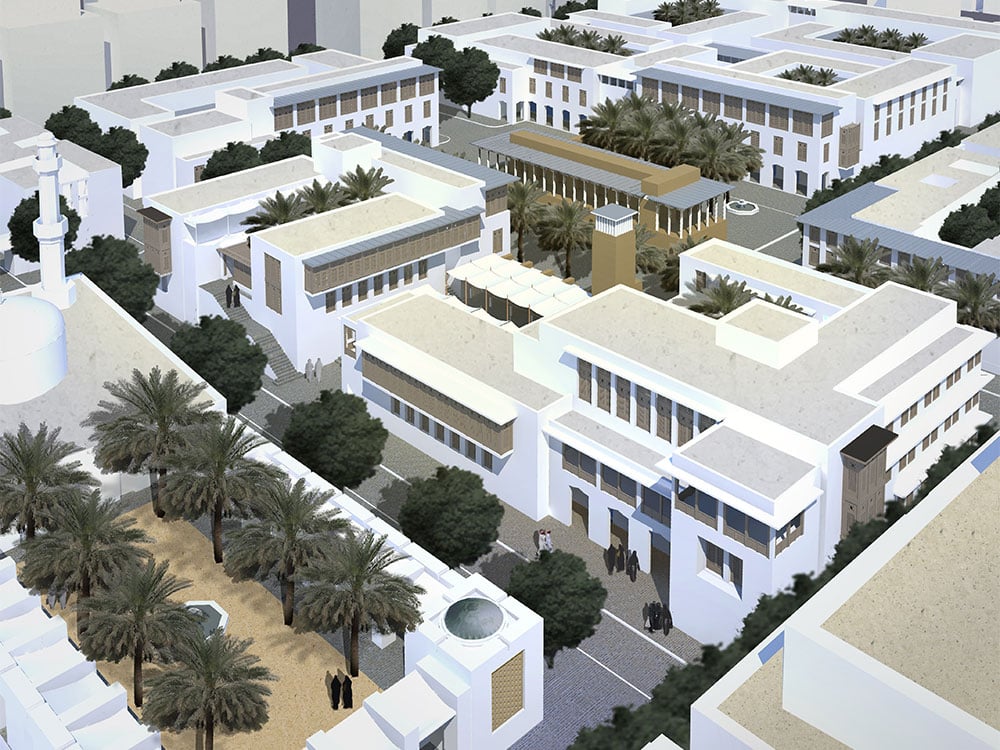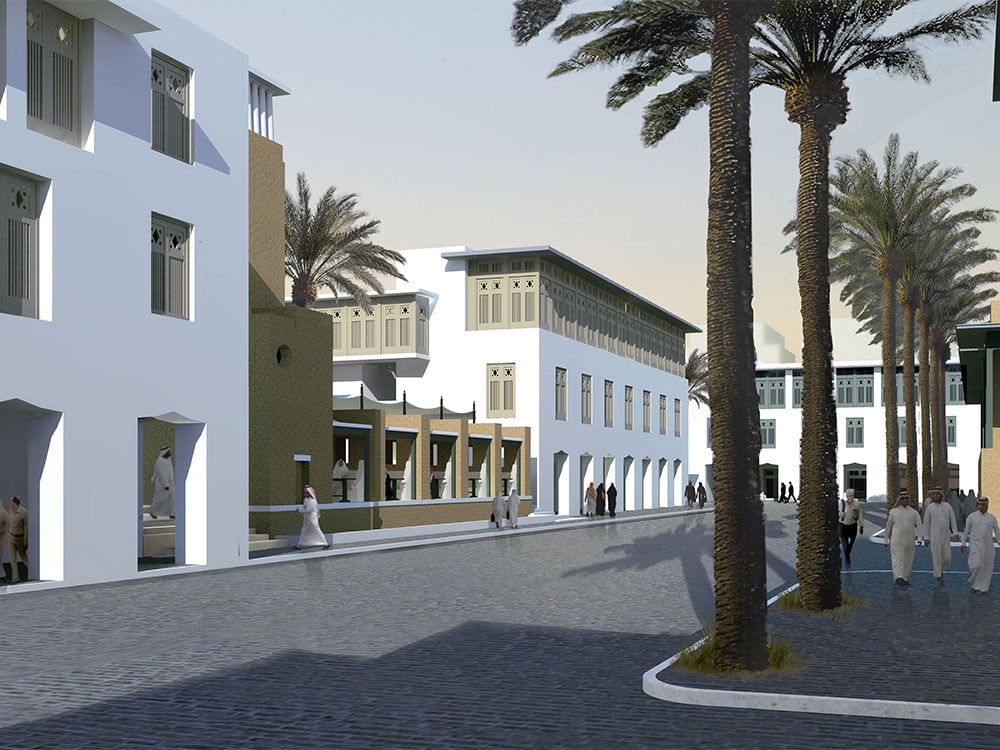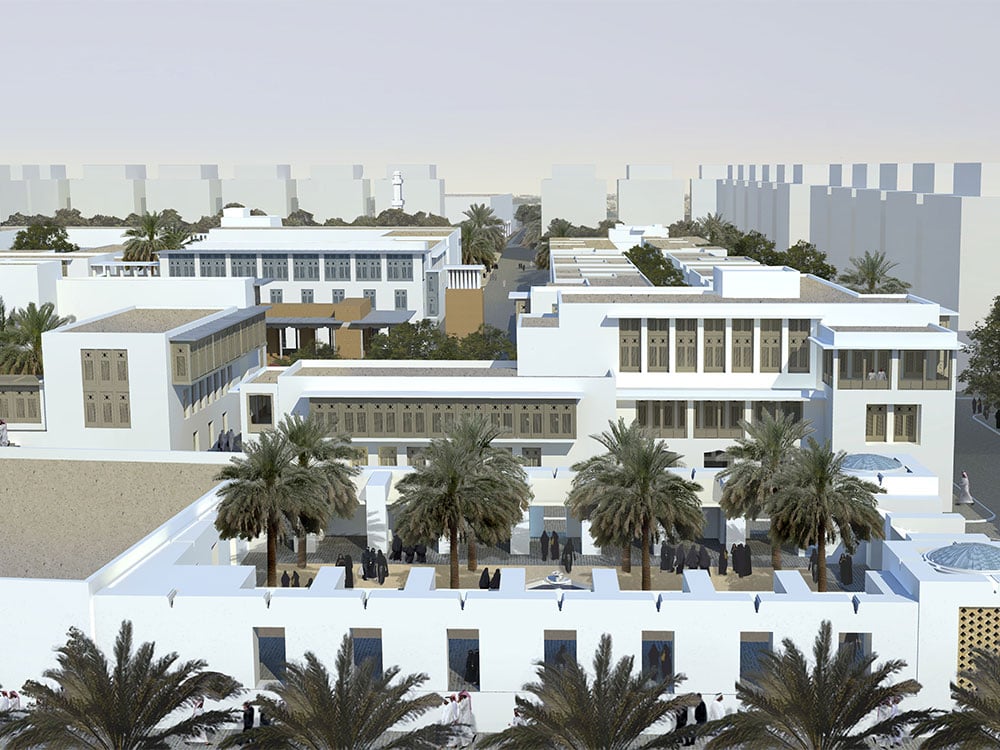Architect Scott Merrill | Selected Works
Honeymoon Cottages — Seaside, Florida
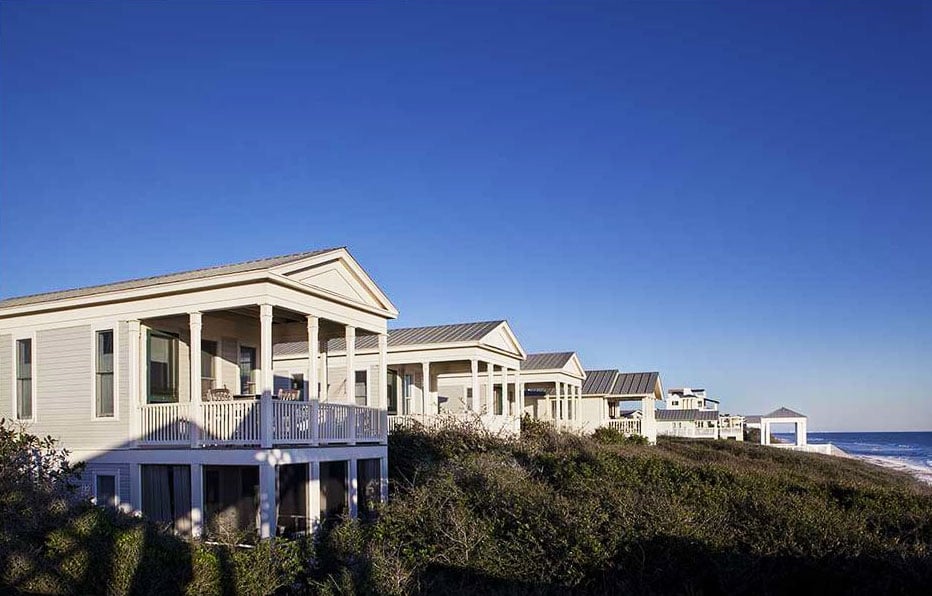
Photo Credit: Jessica Klewicki Glynn
Hired as town architect in 1988, the Honeymoon Cottages are among Merrill’s most significant contributions to Seaside, Florida and earned him his first National AIA Design Award in 1990.
Assigned by Seaside developer Robert Davis to design a row of low-impact rental cottages on 200 feet of high dunes along the Gulf Coast, Merrill worked alongside Duany Plater-Zyberk with consultation provided by Léon Krier.
“The Honeymoon Cottages were a long time dream of Robert Davis to put these little cottages on the Gulf front,” said DPZ’s Elizabeth Plater-Zyberk. “And Scott was the first person to succeed after several others had tried. So he deserves a lot of credit for that – they’re incredibly clever and incredibly wonderful places to be. Who would think of putting the bedroom downstairs and the living room upstairs? But, of course, that makes a lot of sense, given the dune in front. They’re very efficient; elegant. Those are words that I think of when I think of Scott’s work.”
For Merrill, these cottages along the Gulf were an important project. Identical 700-square-foot buildings, modestly designed to reflect the values Davis wanted to preserve in the region.
“That is his [Merrill’s] genius – that he’s willing to do very modest, very simple, very understated, and yet very elegant building,” said Robert Davis. “And, in fact, it is that modesty, simplicity, and understatement that makes them so beautiful and so elegant.”
Completed in two separate phases between 1988-89, and 1994-95, the Honeymoon Cottages helped to strengthen Merrill’s growing interest in prototypes and repetition.
“Much of the parametric architecture today is allergic to repetition,” said DPZ’s Andrés Duany. “And what Scott did in those buildings with their single window size, their single roof pitch, their single kinds of columns over and over and over again, he reintroduced into the post-modernist context the classical beauty of repetition.”
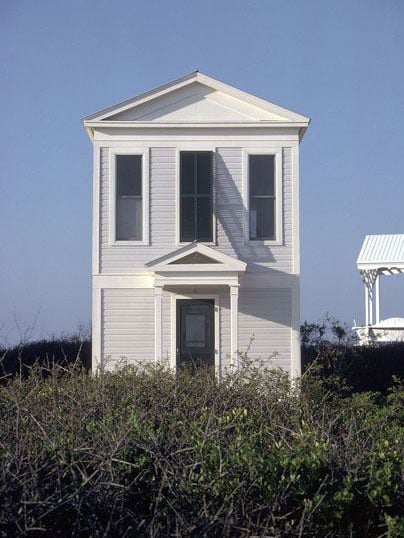
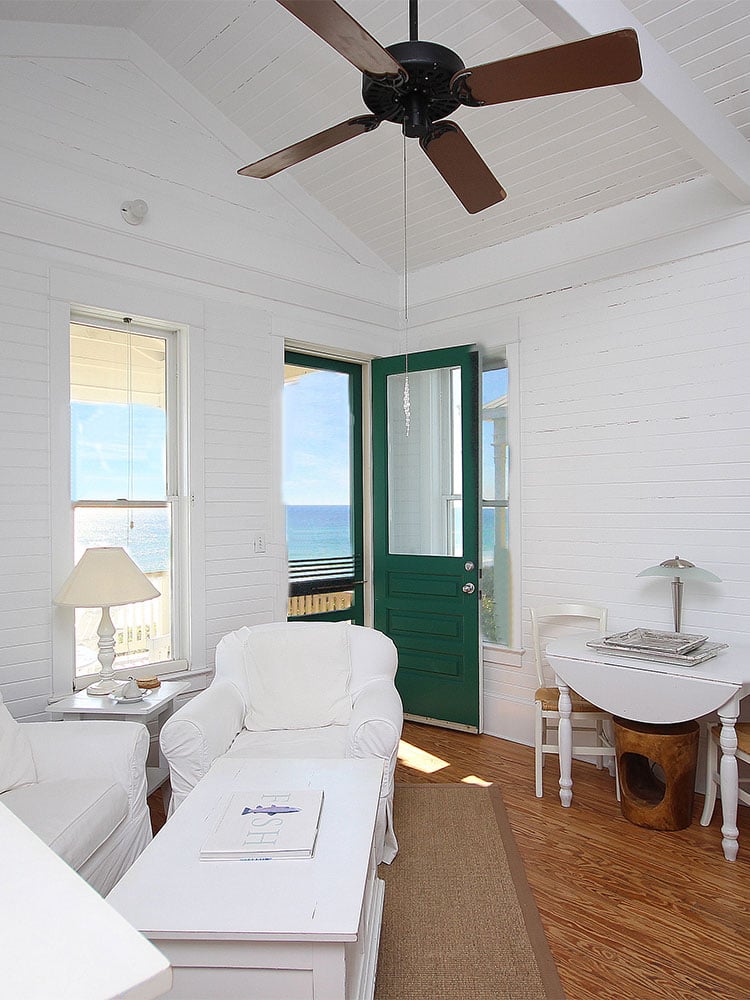
Photo Credit: Patricia Norrell
Photo Credit: MPCA
Motor Court — Seaside, Florida
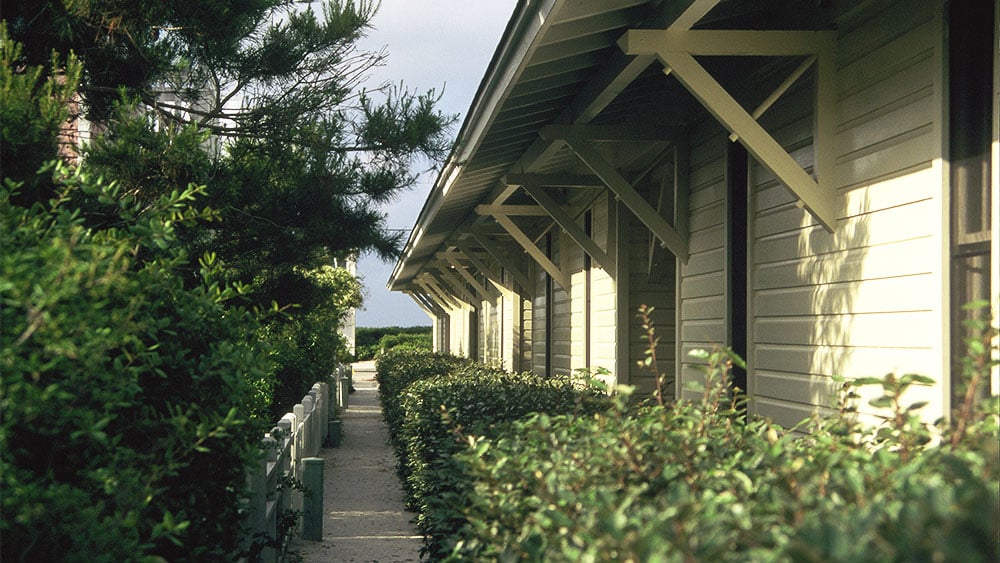
Photo Credit: MPCA
Merrill’s second project as Seaside town architect comprised of designing the Motor Courts, which consist of two parallel rows of 12-by-24-foot square boxes that serve as a transition between Seaside’s commercial center and its residential lots.
“These motor cabins you see in little clusters, that you might see on the old US highway system, were little individual units that were often in double rows and would often form an interior space, not unlike what the Motor Courts actually are,” said Scott Merrill. “One of the interesting things about the Motor Court, is taking this program-type and bringing it into a place like Seaside and asking of it the rudimentary requirements of urbanism – making the edge of the block facilitating and facilitating movement through the site.”
With a sycamore tree-lined parking lot designed and landscaped by Douglas Duany of Duany Plater-Zyberk, the motor courts mini-storage-type units accommodate employee parking, housekeeping, mini-storage, motor cabins, and an apartment for visiting artists.
“The motor court is exquisite,” said DPZ’s Elizabeth Plater-Zyberk. “It’s modest, graceful. The integration of landscape in it, the trees in the parking area … just the small scale of it – the rooms – everything’s perfect the way you walk through it.”
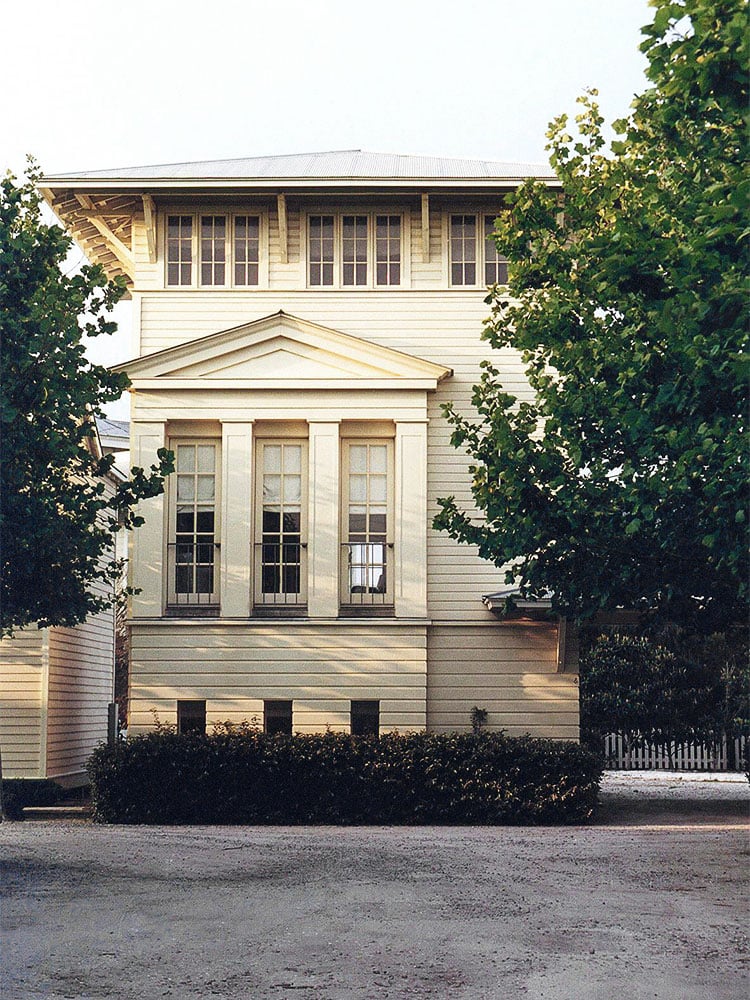
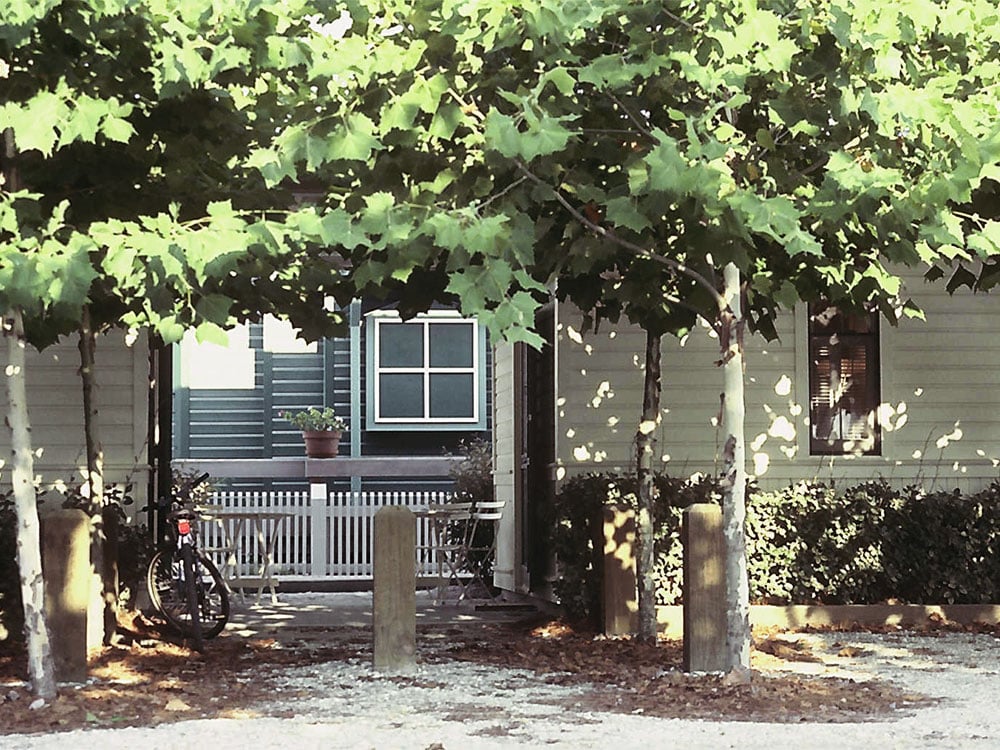
Photo Credit: MPCA
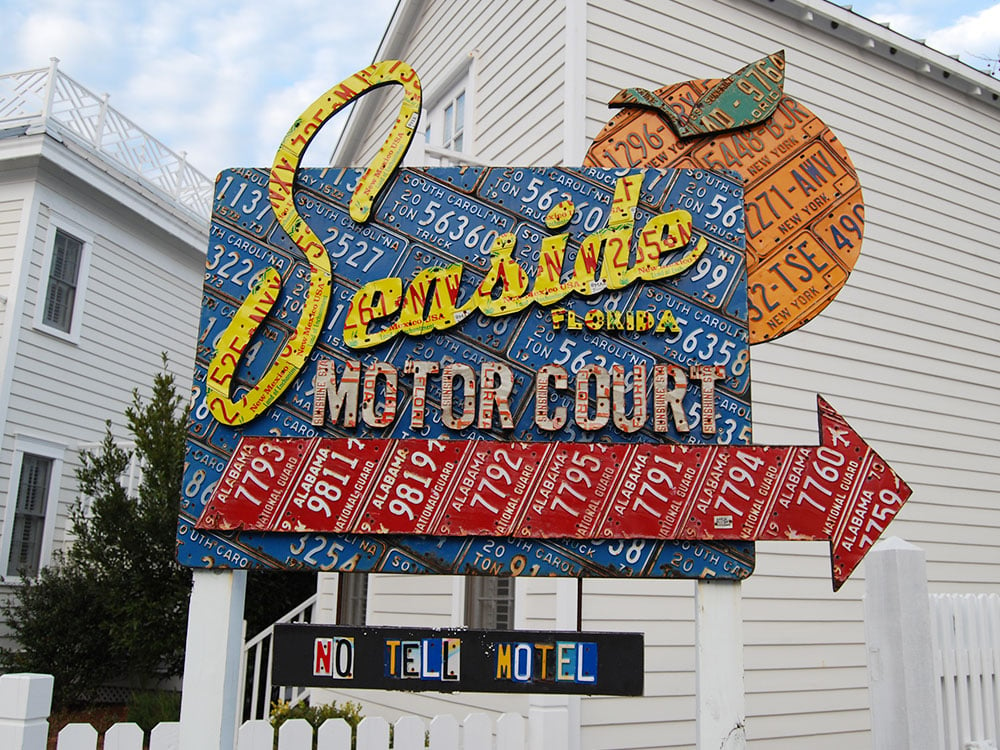
Windsor Town Center — Vero Beach, Florida
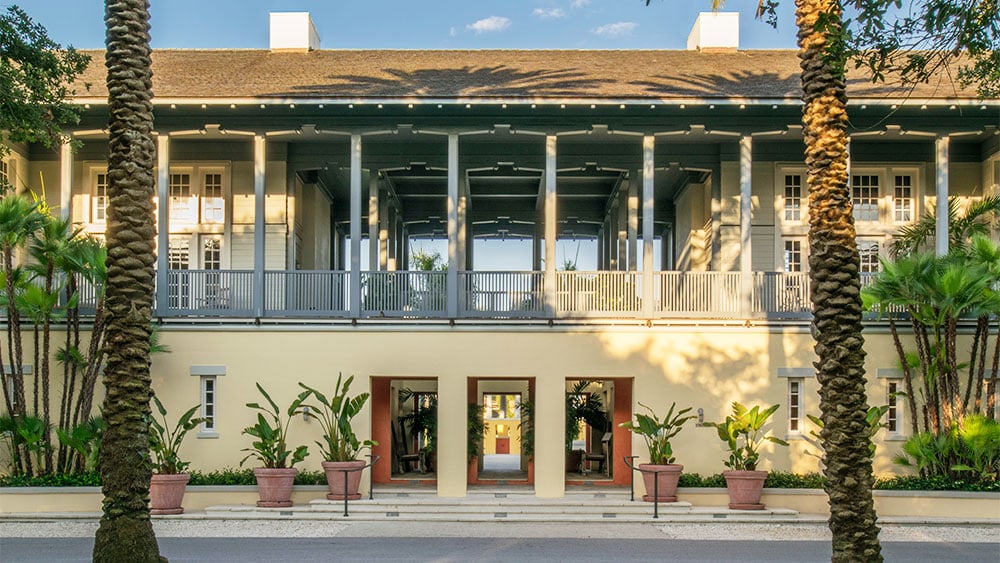 Photo Credit: Luke Golesh / MPCA
Photo Credit: Luke Golesh / MPCA
Located at the convergence of five roads as an entrance to a private 300-home neighborhood, the Windsor Town Center was Merrill’s first group of buildings. Distributed among several structures, including two apartment buildings, a small store, a post office, a fitness club, a clock and observation tower, and three gardens, the Windsor Town Center earned Merrill a national AIA Urban Design Award in 2000.
“We didn’t give Scott the footprint,” said DPZ’s Andrés Duany. “We created a situation where a very complex set of five or six axis were coming in and Scott, almost like a whirlwind or a dervish, picked up on all six. None of the buildings are large at the town center at Windsor, but the way they are deployed on that site plan picks up every axis and the buildings are double- and triple-functioning – they create the entrance, they receive the axis, they define the space.”
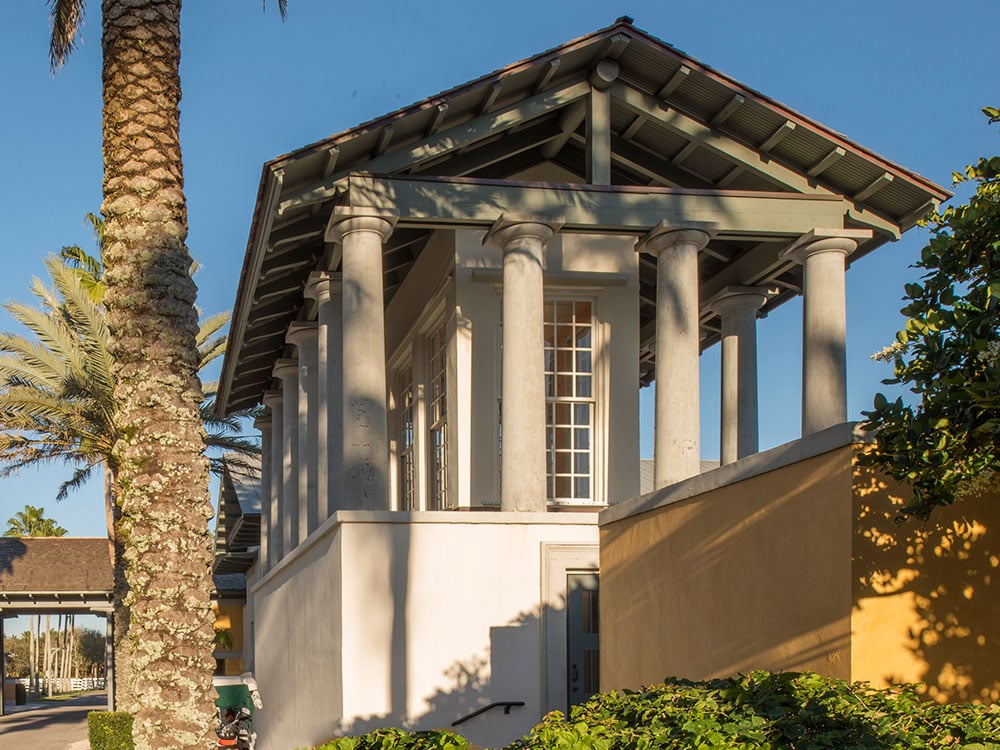 Photo Credit: Luke Golesh / MPCA
Photo Credit: Luke Golesh / MPCA
One of the buildings at the Windsor Town Center, the public post office, resembles a Greek temple.
“It’s a very interesting building, because there are very few buildings which could actually lend themselves to be civic monuments – because it’s a private development – and Scott did that beautifully with the post office,” said León Krier.
Incorporating symmetry and other elements of classical architecture, although designed on a small-scale, the post office plays an important urban role in the community.
“What Scott did is he kind of accelerated the classicism,” Duany said. “He intensified the architecture so that there’s no question that this tiny building is much more important than the largest mansion nearby. It’s easy to do a civic building that’s large, it’s much more difficult to do a civic building that’s small and tiny.”
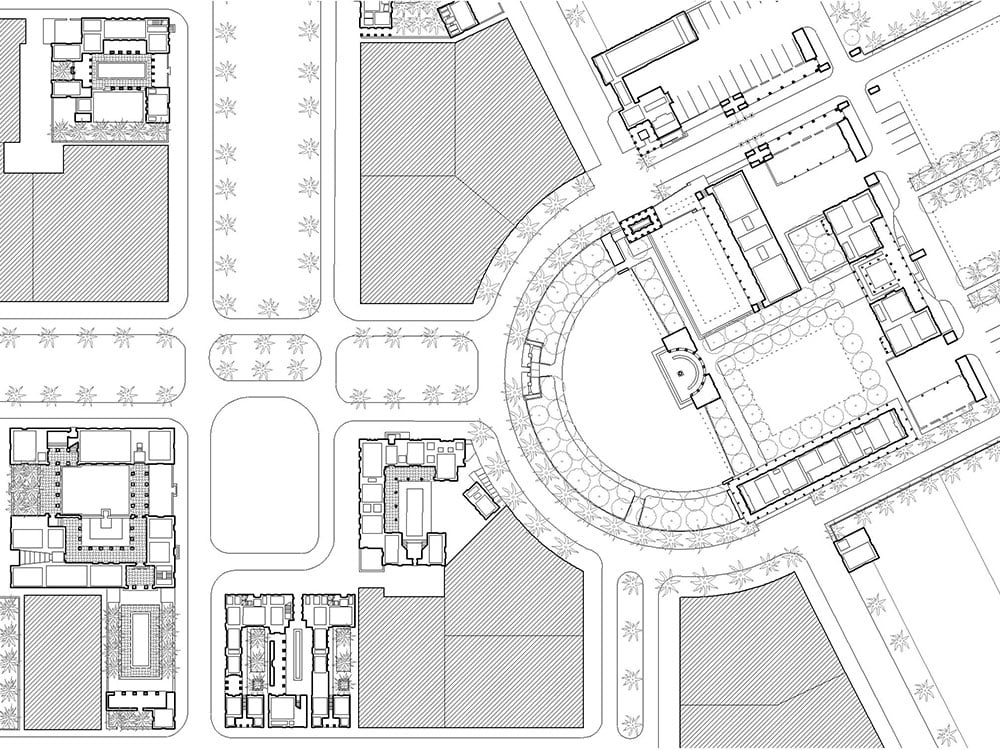
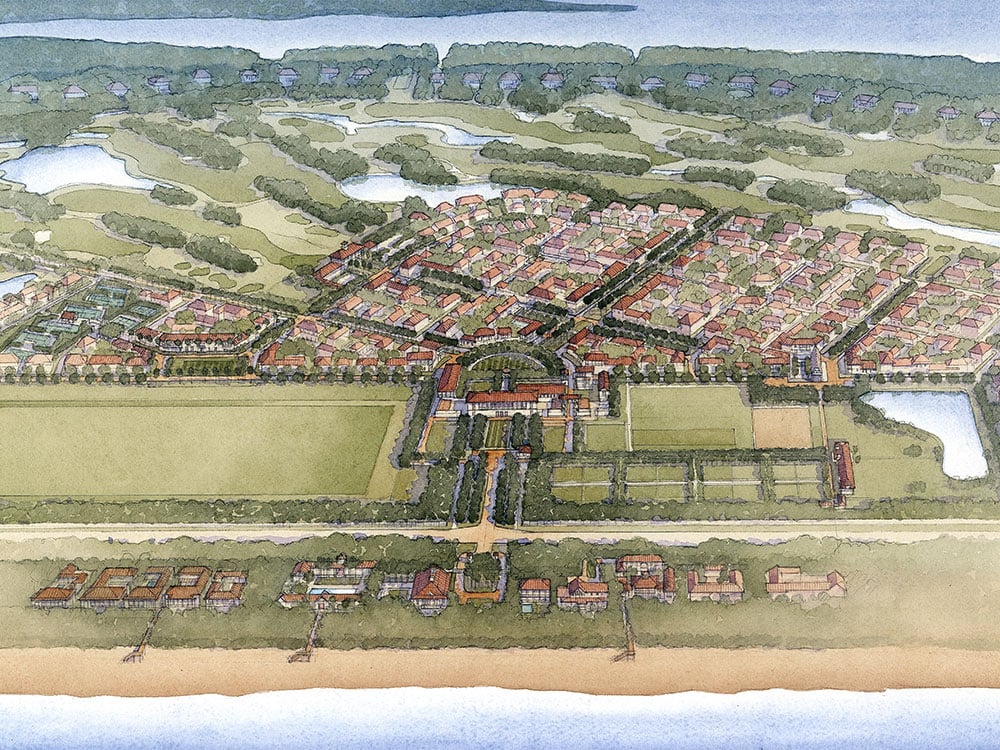
Image Credit: MPCA
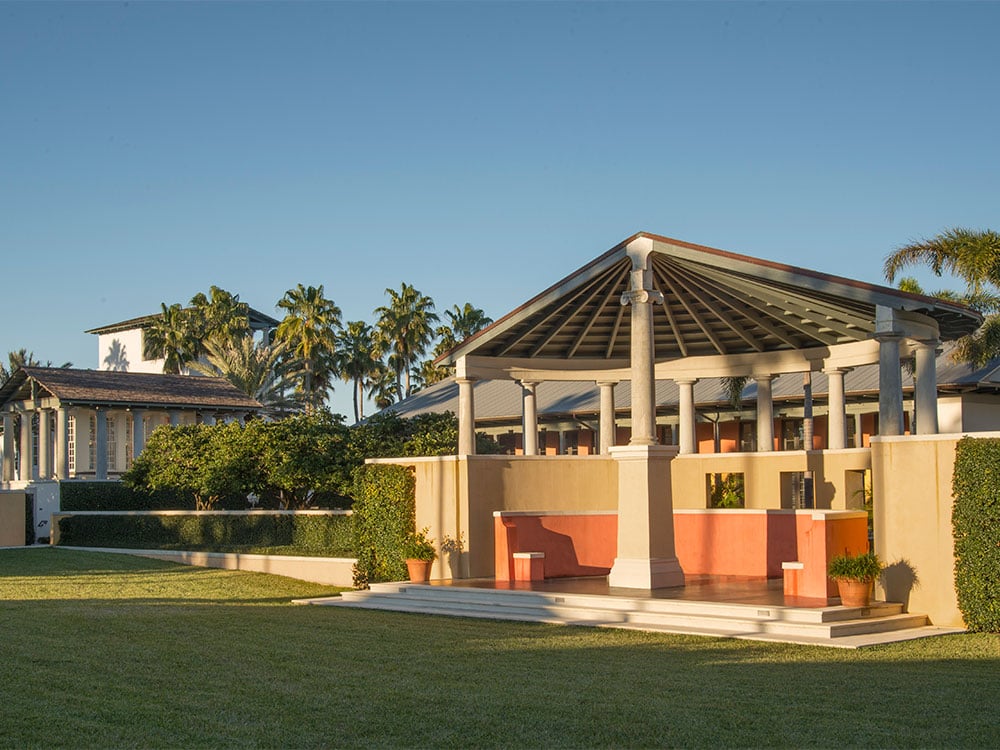
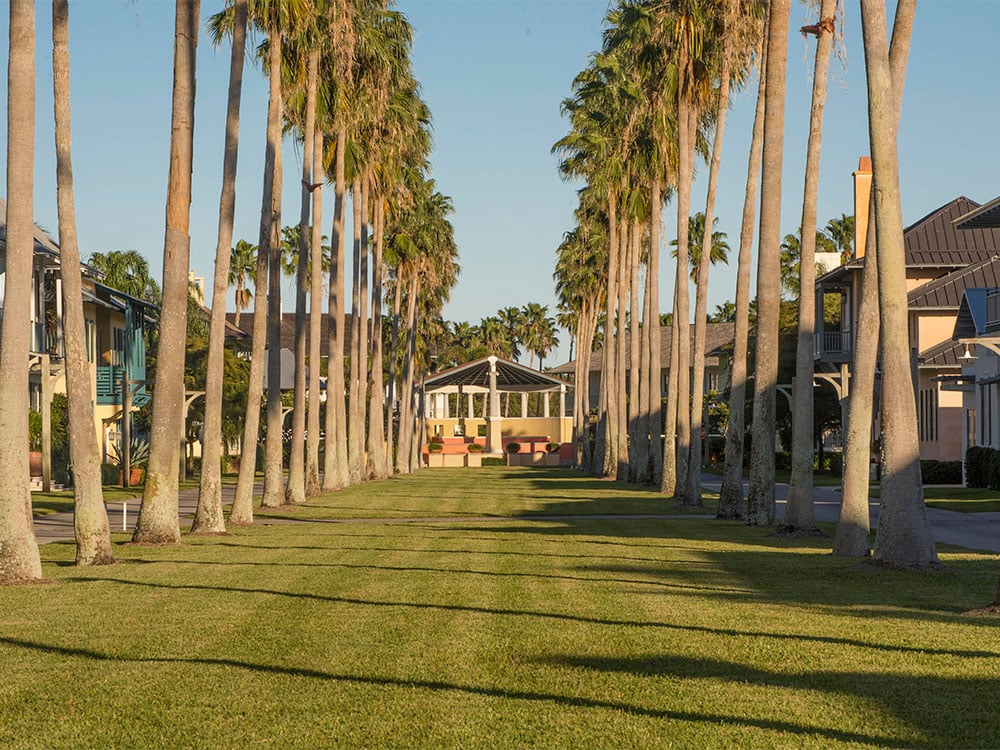
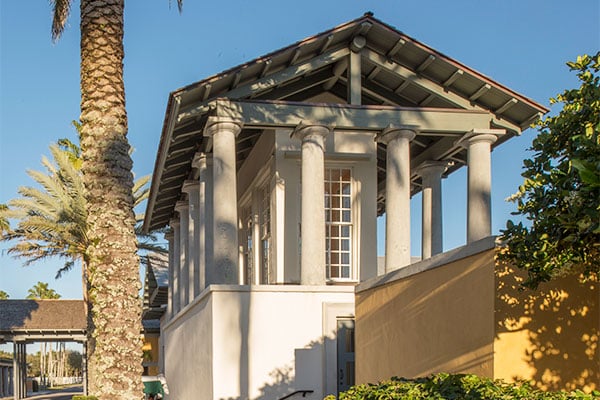
Photo Credit: Luke Golesh / MPCA
Windsor Rowhouses — Vero Beach, Florida
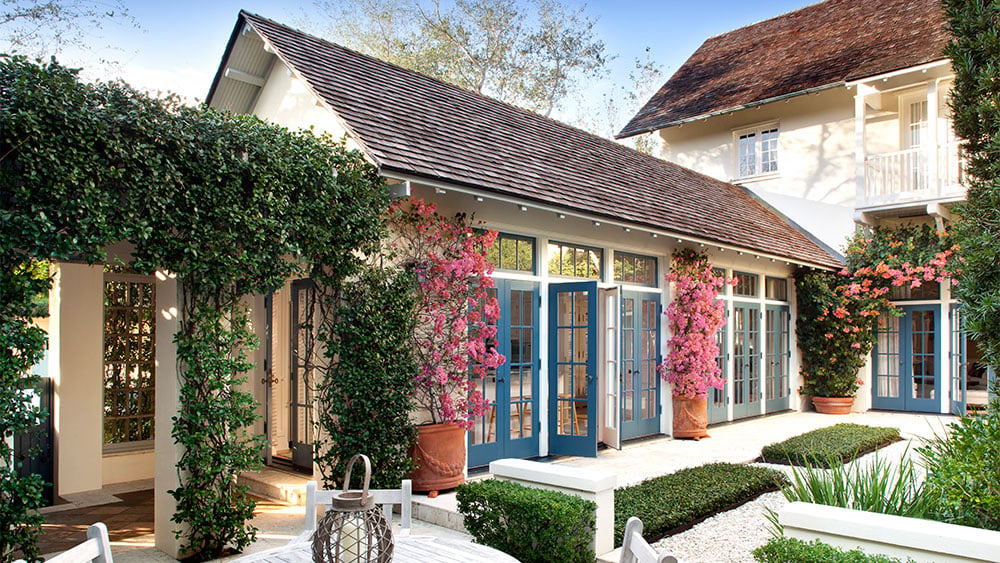 Photo Credit: Jessica Klewicki Glynn
Photo Credit: Jessica Klewicki Glynn
Following his success at Seaside, Scott Merrill again joined forces with Duany Plater-Zyberk in 1990 to design a section of row houses for Windsor, a private, 416-acre, high-density development located in Vero Beach, Florida.
Each group of row houses presides over parks that the properties are located on, with each house measuring between 2,000 and 2,800 feet, on 3,200-square-foot lots that are 100 feet deep and 32 feet wide.
“Windsor’s row houses are extravagant in that the lot width is much greater than you would have in other places,” Scott Merrill explained. “One of the things that Windsor can contribute to the row house-type is to sort of ennoble repetition. We have talked at points about not stigmatizing repetition and the common solution to row houses is to have them overly individualized. But it’s like we’re overcompensating for this stigma, so it’s much more fun to try and split the difference.”
The properties include a main house, a detached garage and garage apartment and a mid-lot garden.
“Somebody can look at that group of row houses and their sort of fun formal game is trying to let it read as three individual units and also read as a longer building that is more commensurate with the size of the space that it’s on – which is two blocks,” Merrill said.
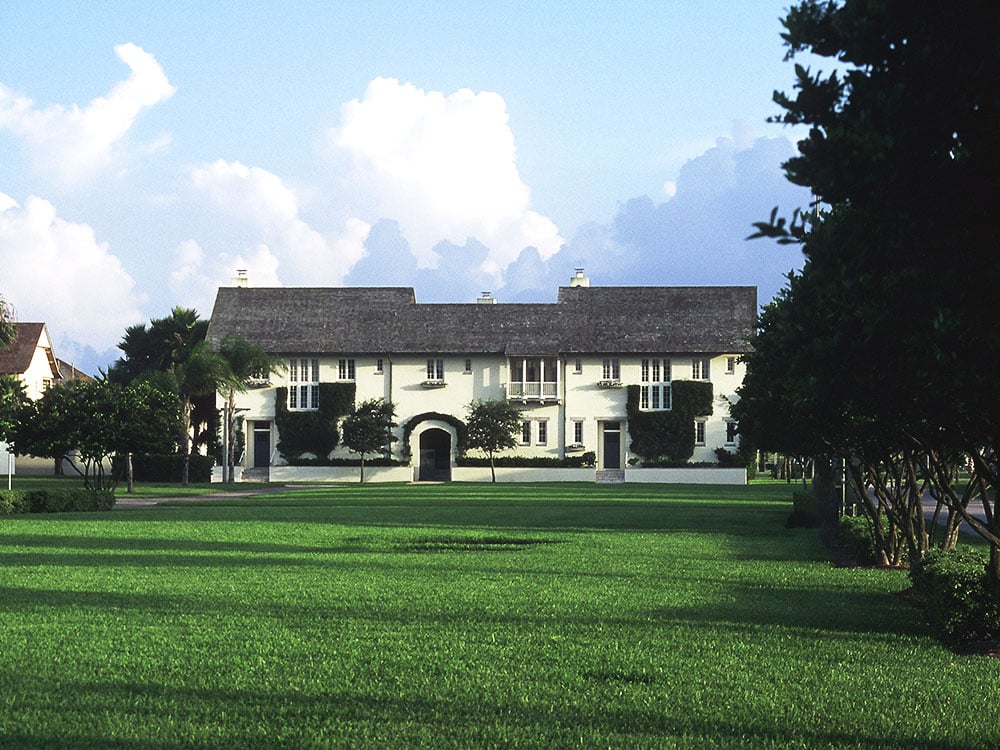
Photo Credit: MPCA
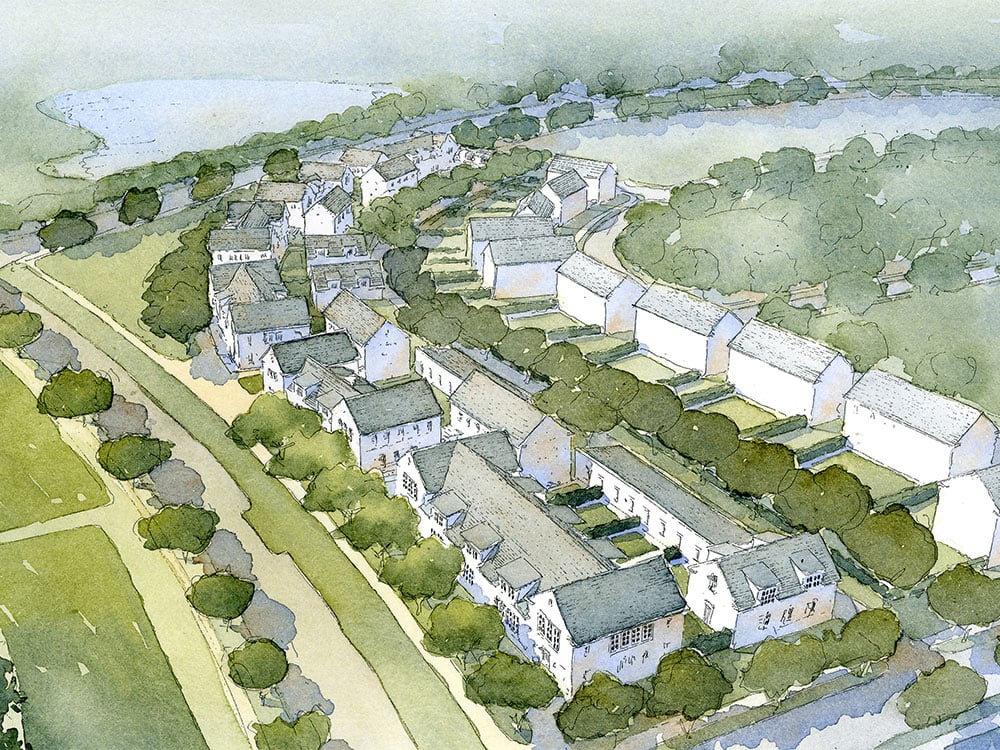
Image Credit: Rebecca Lischwe
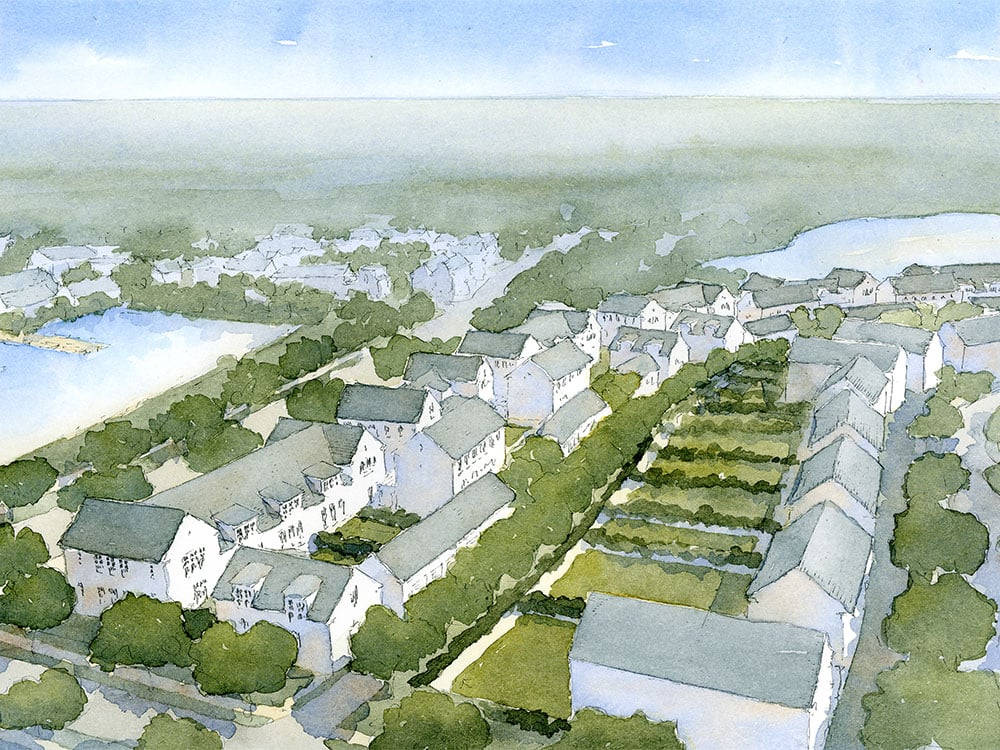
Caribbean Courtyard House
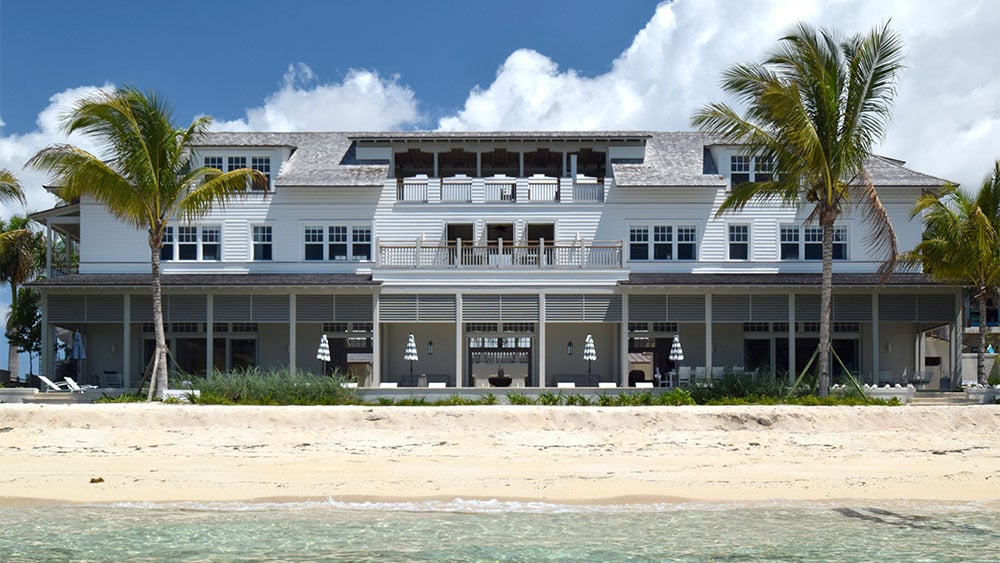 Photo Credit: Luke Golesh / MPCA
Photo Credit: Luke Golesh / MPCA
With guest rooms that face two courtyards and share a large, second-floor porch, the courtyard houses, while closely knitted at their base, open out into generous amounts of outdoor space, executing sustainable, high-density construction.
“The courtyard was basically from Saint Augustine, where the English added onto Spanish houses and formed these informal courtyard houses – which were great antecedents,” said Scott Merrill.
The central rooms on each main house floor are open to the air and, while providing views of the water through large openings of the house, the openings also pull breezes through the house and into the courtyard.
“In both projects [Seaside and Windsor], the precedents had to be brought in from great distances, because the traditions were not here,” Merrill explained. “If you’re trying to do something and it hasn’t been done for a long time, even if it’s a good thing, there is inherent resistance. So if you want to appeal to a model that’s almost pre-modern—let’s say the courtyard house – If you give a modern example of something that has older precedence, a lot of the resistance to it melts away.”
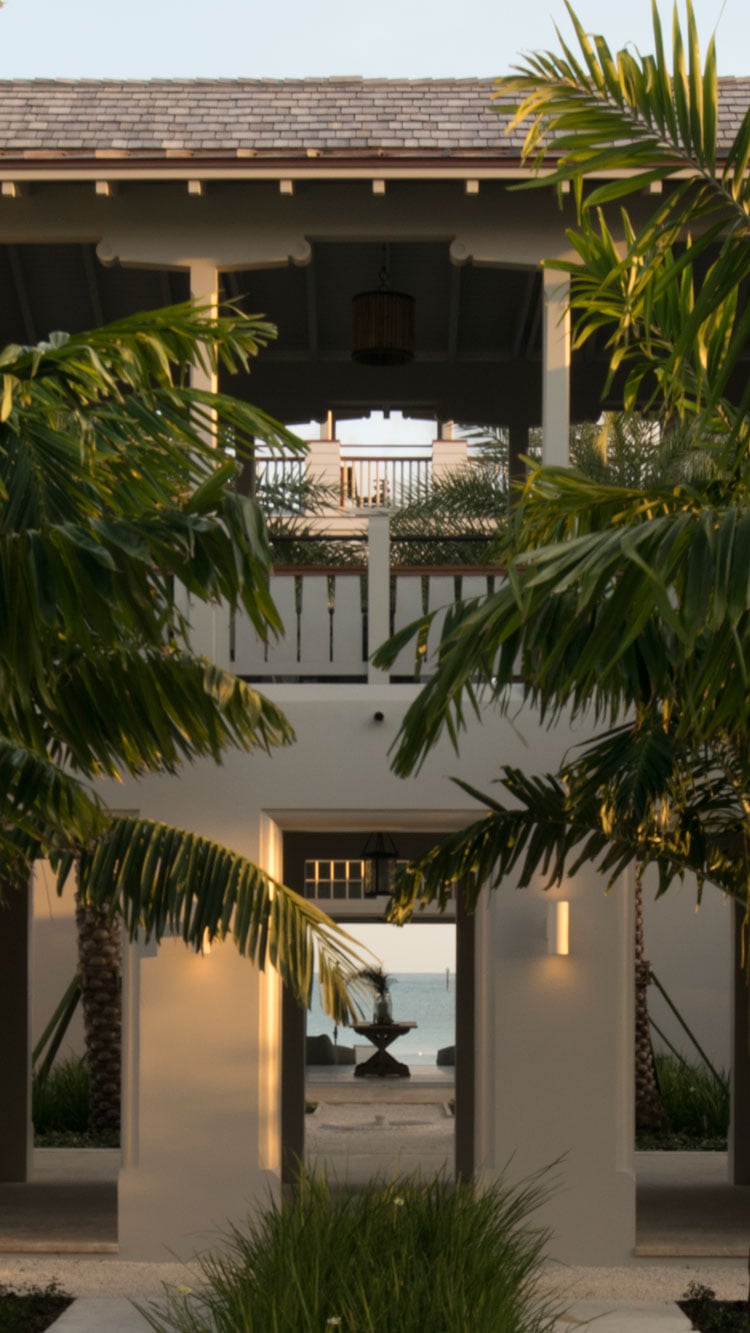
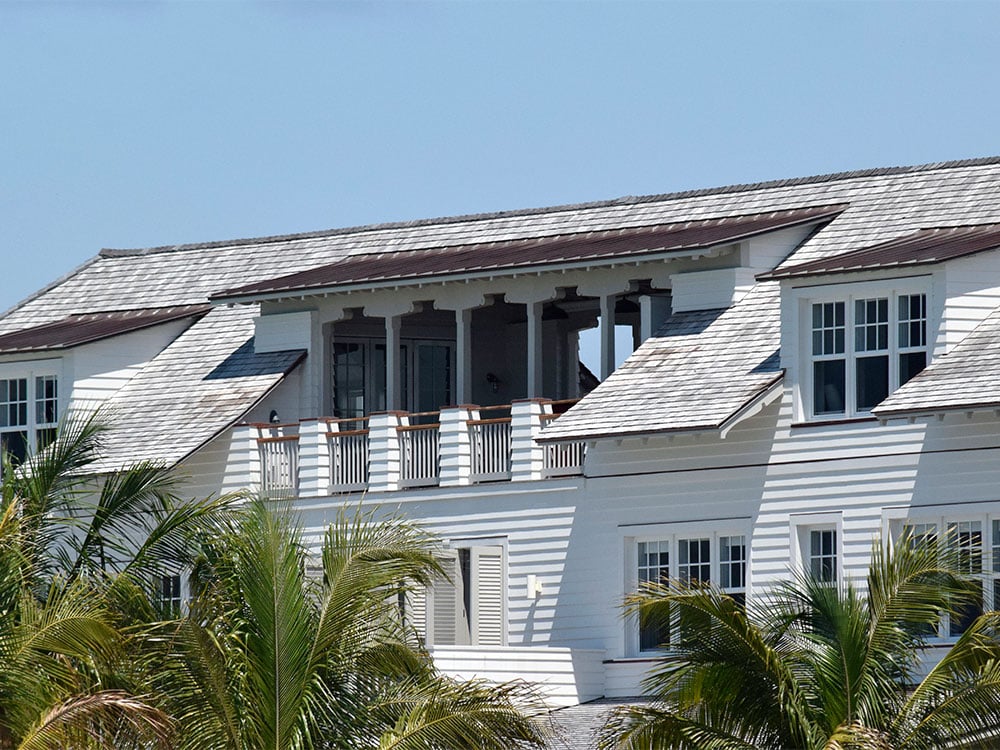
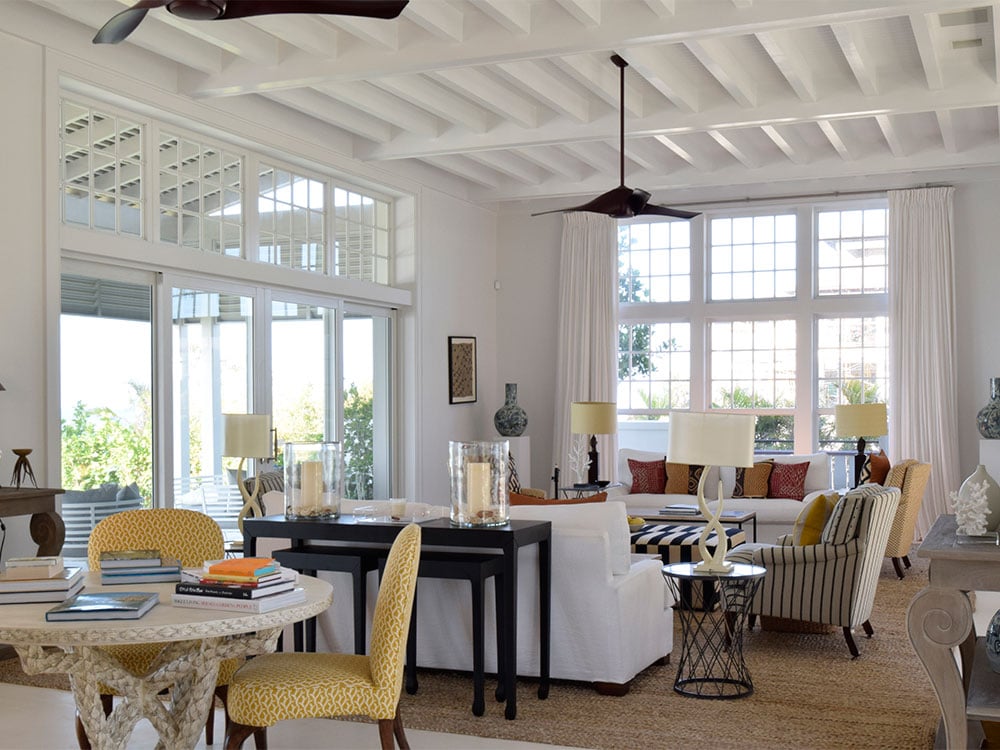
Photo Credit: Luke Golesh / MPCA
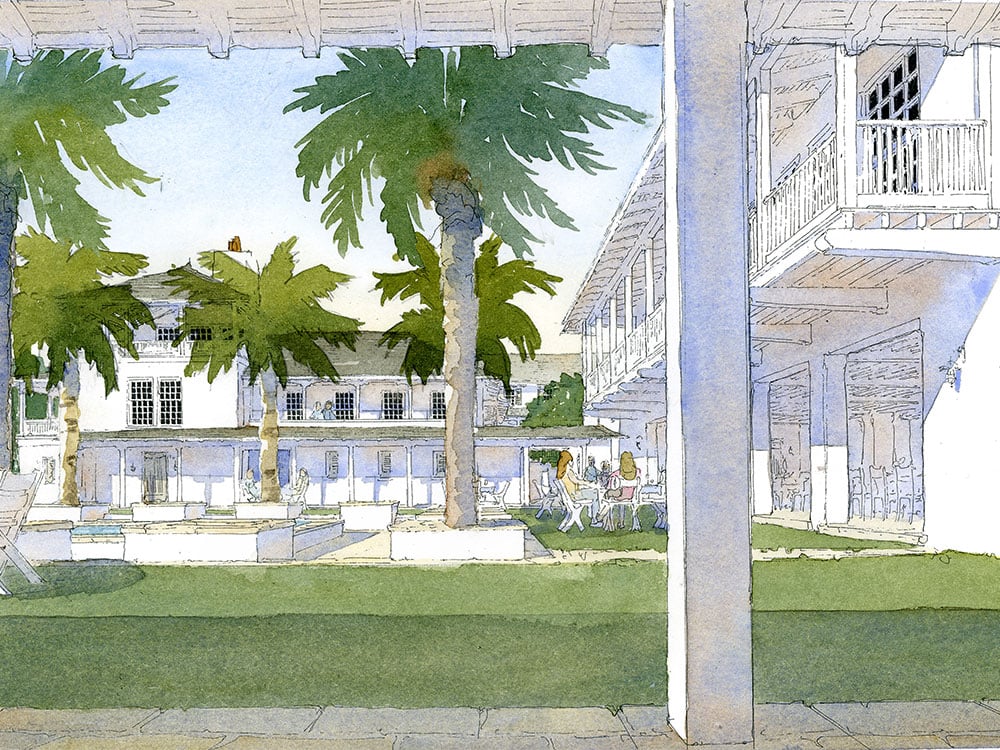
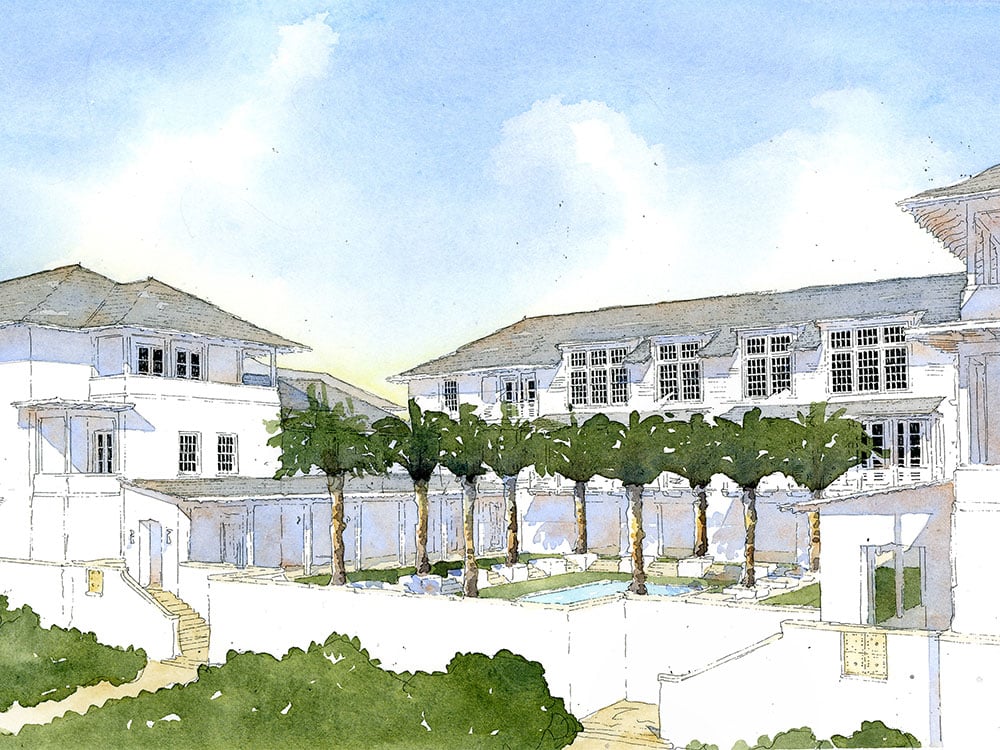
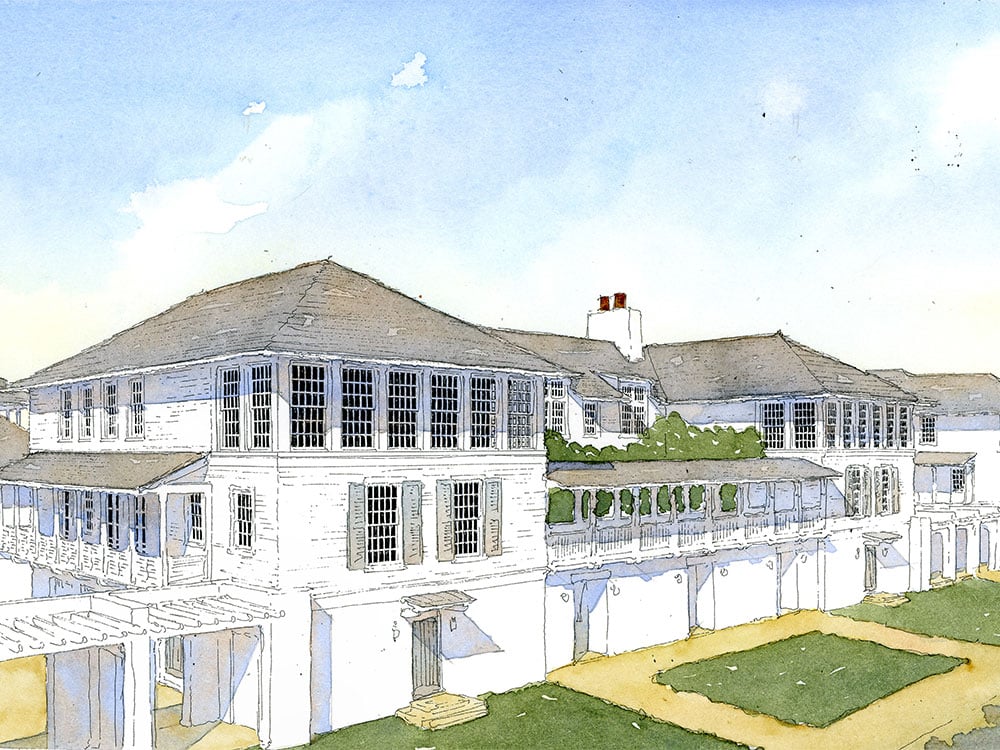
Image Credit: Rebecca Lischwe
Sideyard House — Vero Beach, Florida
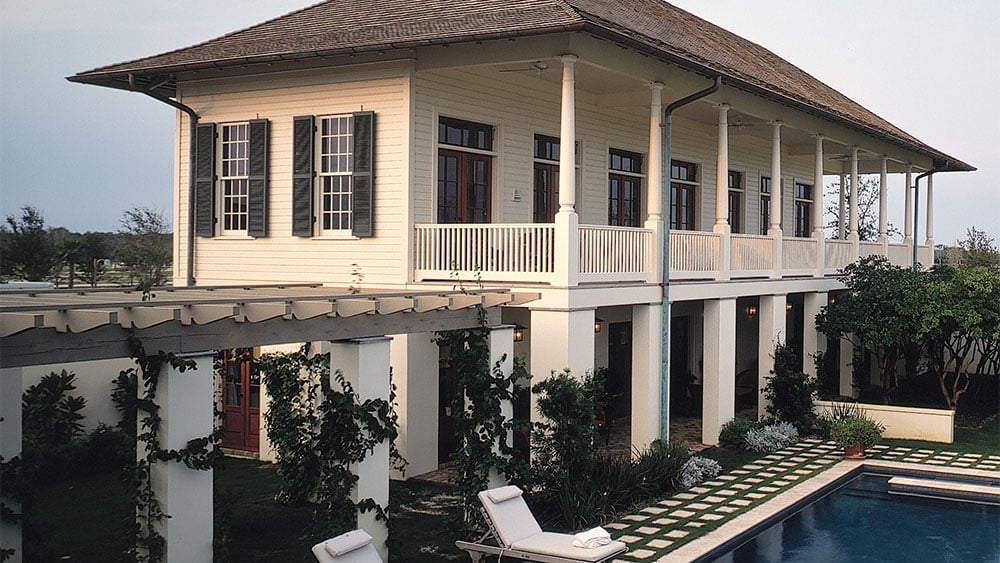 Photo Credit: MPCA
Photo Credit: MPCA
The sideyard house was developed specifically for narrow and deep lots in blocks that have valuable street frontage, but occupy interior block space that is ample and inexpensive. Often developed in a series so that rooms face south onto porches, the porches of the sideyard houses maintain privacy between units by a blank, north wall built onto each adjacent house.
“It’s really a site planning strategy where, if frontage on a street is expensive, but the blocks are narrow and deep, it makes a lot of sense to place a house along one of the long property lines and have the narrow end of the house face the valuable frontage,” Merrill said. “And then if you build them in series, you can have the rooms of the house – from the street – going deeper into the lot, facing onto a porch that often runs the length of the house. That porch in turn faces onto a garden which then faces onto another building wall. The next building wall doesn’t have windows in it so that it doesn’t do anything to harm the privacy of a relatively narrow garden next to these houses.”
The sideyard house is a type often associated with Charleston, North Carolina.
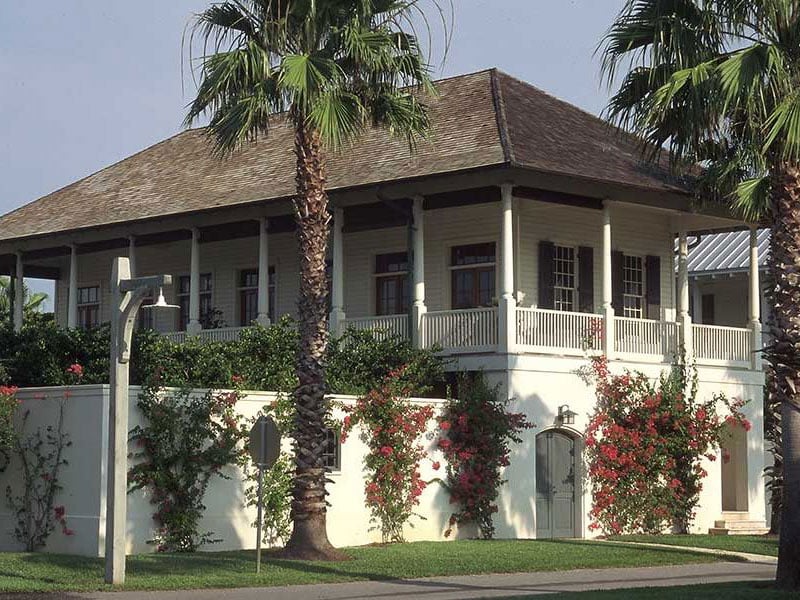
Photo Credit: Windsor
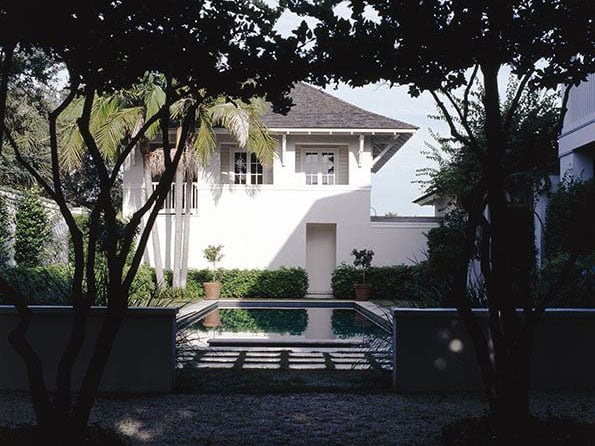
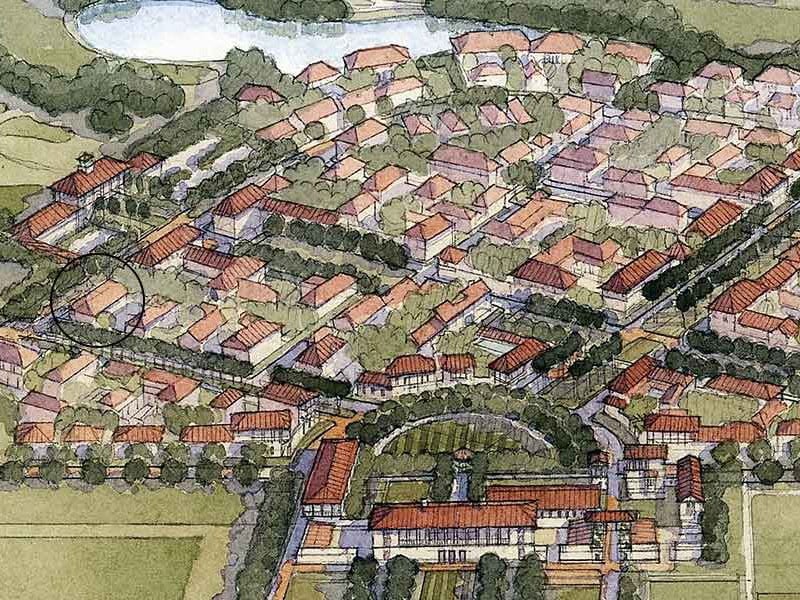
Image Credit: MPCA
Seaside Chapel — Seaside, Florida
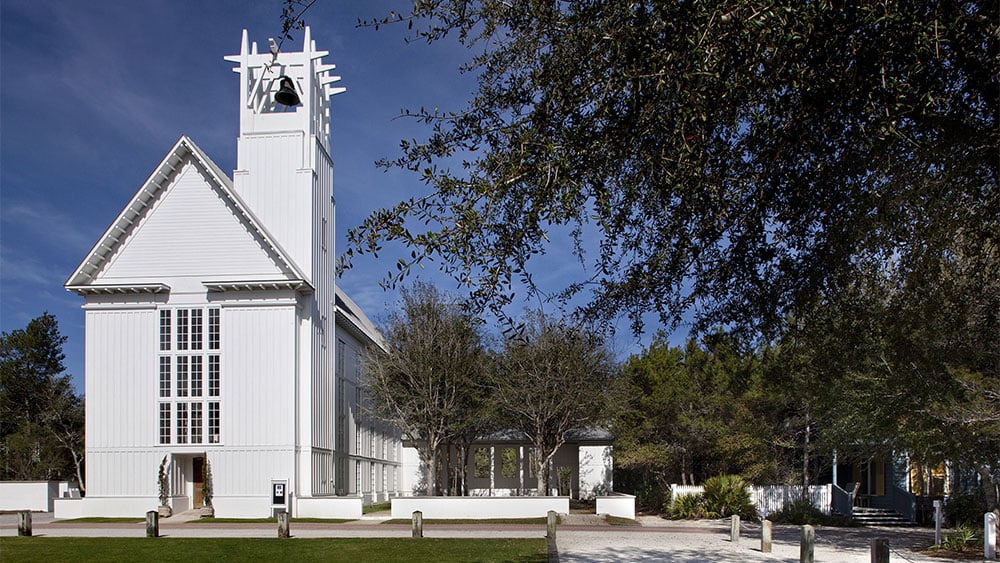 Photo Credit: Jessica Klewicki Glynn
Photo Credit: Jessica Klewicki Glynn
Scott Merrill returned to Seaside to build the Seaside Chapel, a building that was included in the town plan in the early 1980s and not built until 2001.
“For me, the building was a lot about returning to the roots of Seaside,” said Scott Merrill. “The houses, which were supposed to have been modest, got fancier and fancier. And so the church, in a way, is a corrective action to try and take Seaside back to its humble roots.”
Designed as an interfaith chapel to hold 200 people, the public building embraces New Urbanism ideals of human community, yet Merrill cited vernacular, industrial inspirations for the chapel’s structure, including a grain elevator and a Floridian grapefruit sorter (pictured below).
 Photo Credit: MPCA
Photo Credit: MPCA
The chapel earned Merrill, Pastor & Colgan Architects a national AIA Design Award in 2004.
“The interior is very unusual,” said DPZ’s Elizabeth Plater-Zyberk. “It is made to reflect light and sound and, in so many ways, hold your visual interest. But it’s really elevating. It’s an elevating space – it’s just beautiful.”
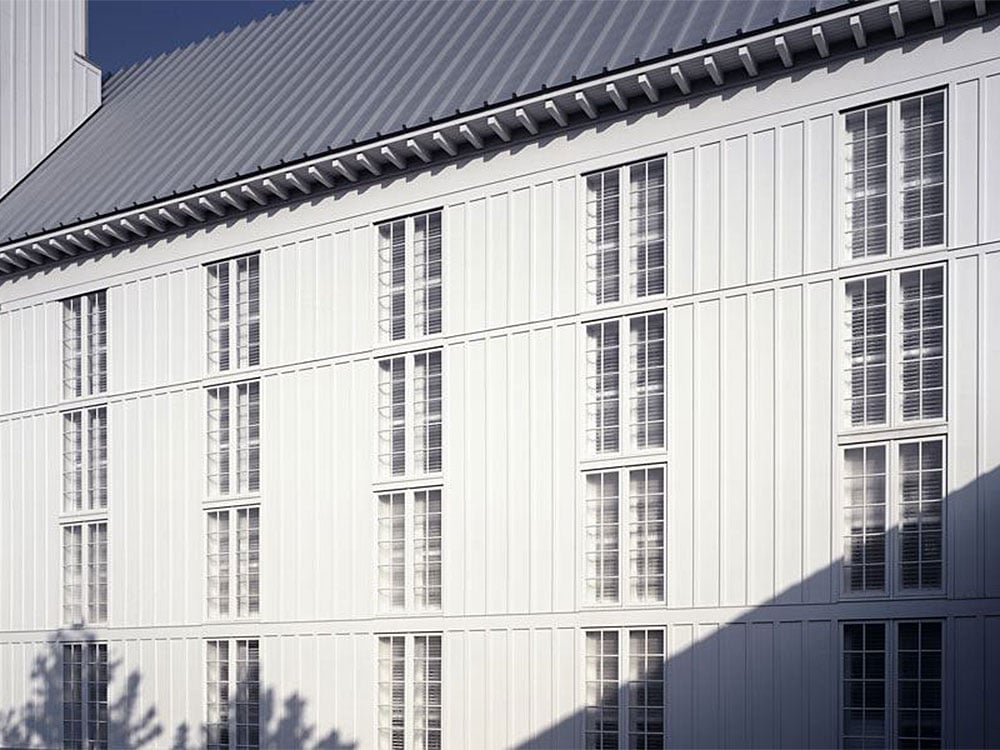
Photo Credit: Casey Sills
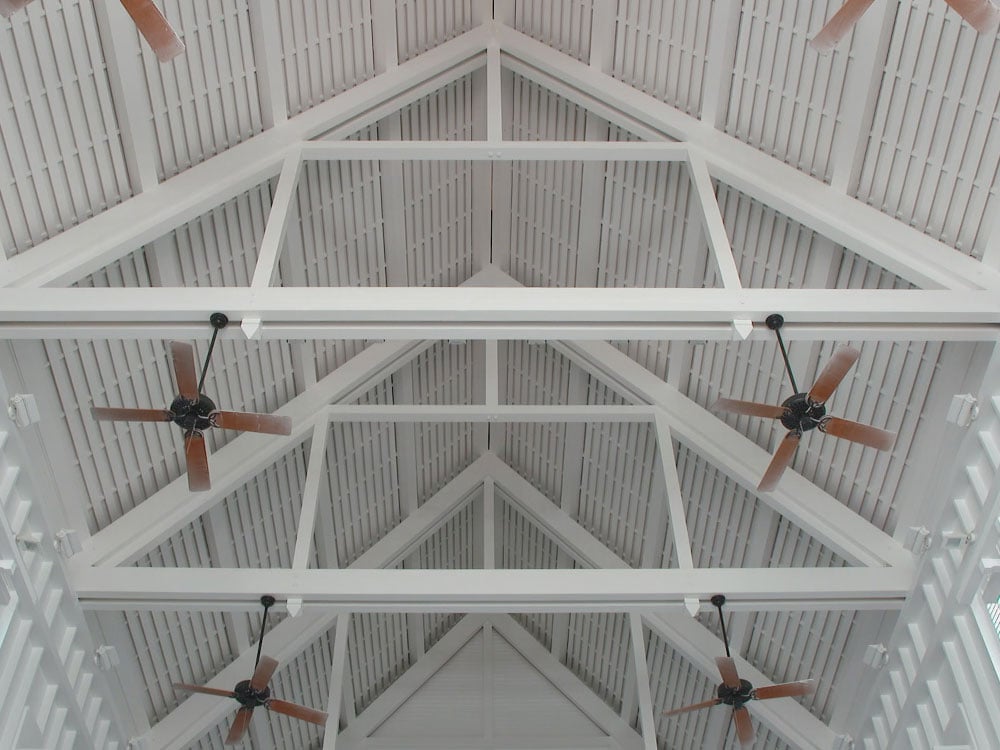
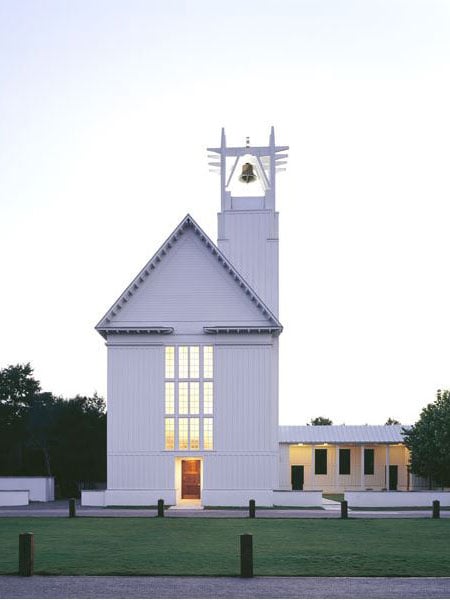
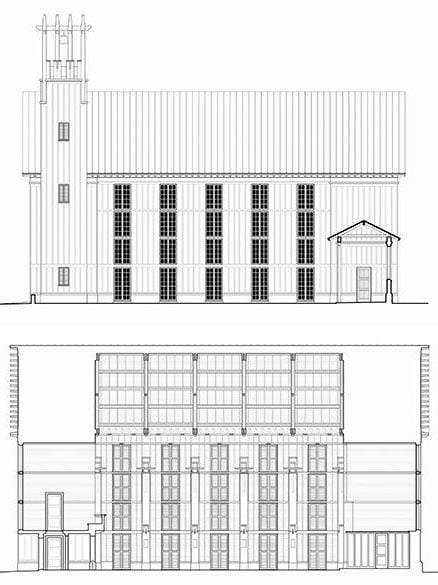
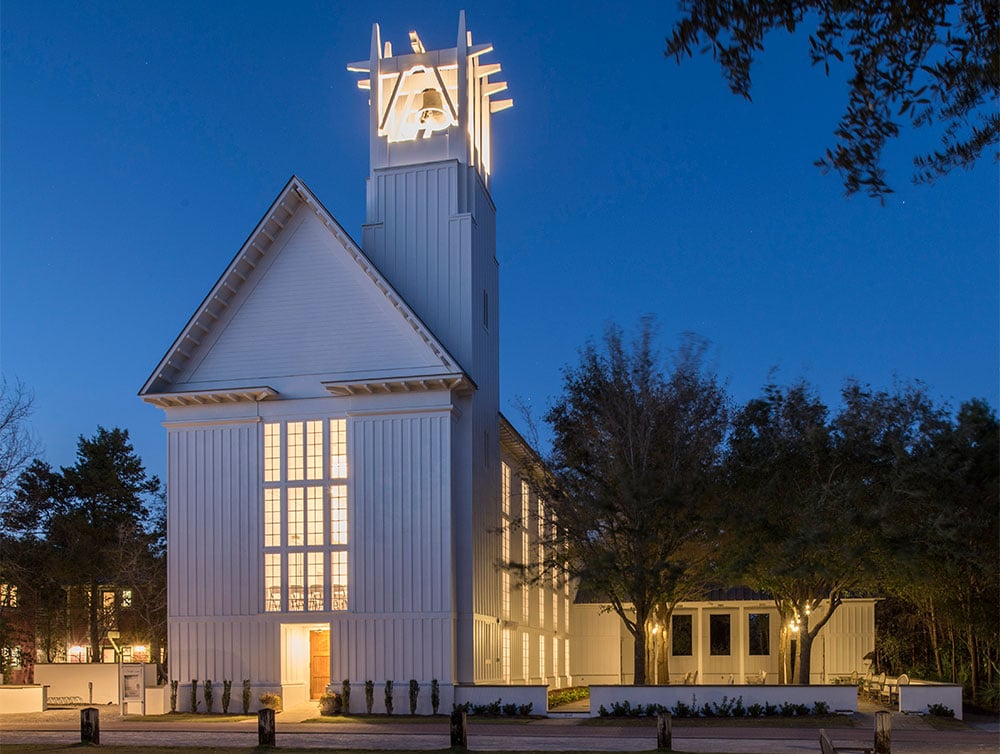
Photo Credit: Luke Golesh / MPCA
The Alto Lee Adams Sr. United States Courthouse — Fort Pierce, Florida
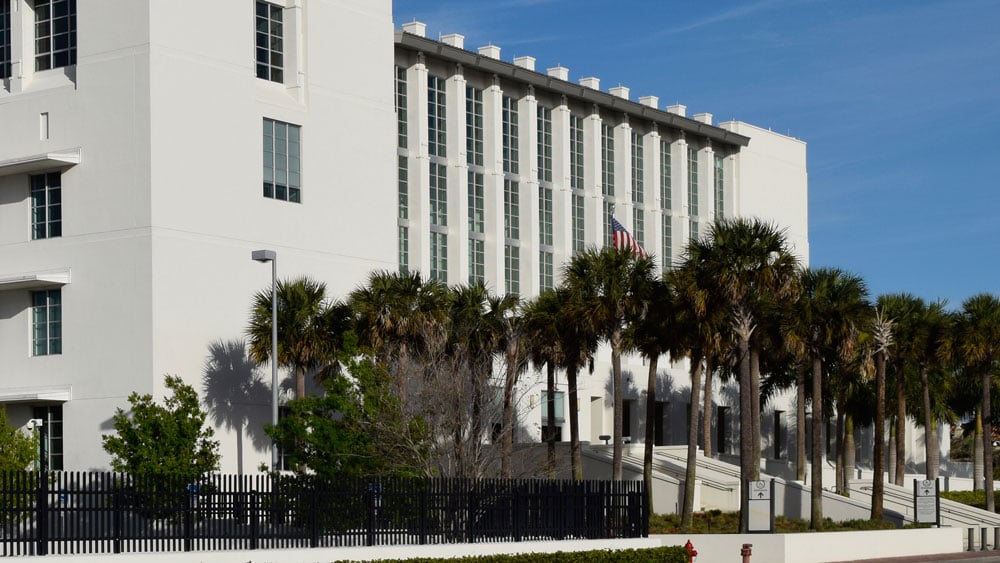 Photo Credit: Luke Golesh / MPCA
Photo Credit: Luke Golesh / MPCA
There was a nearly decade-long gap between the initial design of the Fort Pierce Courthouse in 2003 and its completion in 2011. And that’s fairly quick for a project this complex.
“I look at the Fort Pierce Courthouse and it was, for us, a very big project,” said MPCA partner George Pastor. “Having to deal with 54 different consultants – and that’s aside from the owner groups. Not very often you can say it takes an act of congress to get something built because they have to actually approve the funding for it. I’ve heard it called Florida gothic.”
Consisting of courtrooms, judicial chambers, and more, the 100,000-square-foot federal courthouse the largest building that Merrill has constructed to date, encompassing a 300-by-300-foot block and part of an adjacent block.
“There’s a lot of hallways that are on the interior of that building, far away from sources of light, said Scott Merrill. “But you do what you can to let light further and further into the interior of a building. For example, the tall atrium space – the lobby space which is the full height of the building – allows people to circulate on interior halls at the backside of the atrium and they can, in turn, look across the top of the atrium and through that large bank of windows that faces (U.S.) Highway 1 and, even on an interior quarter, they can look out to the Indian River Estuary.”
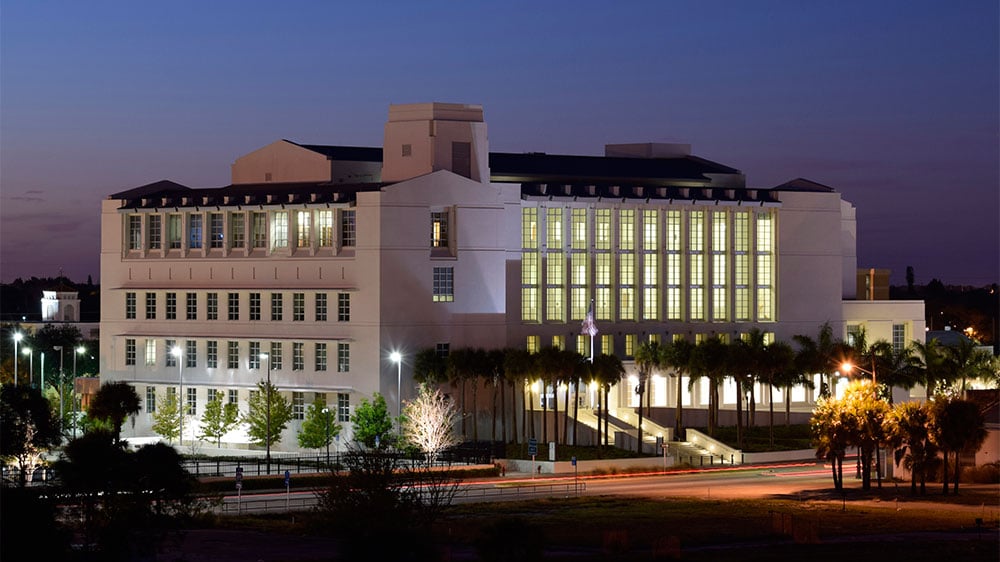
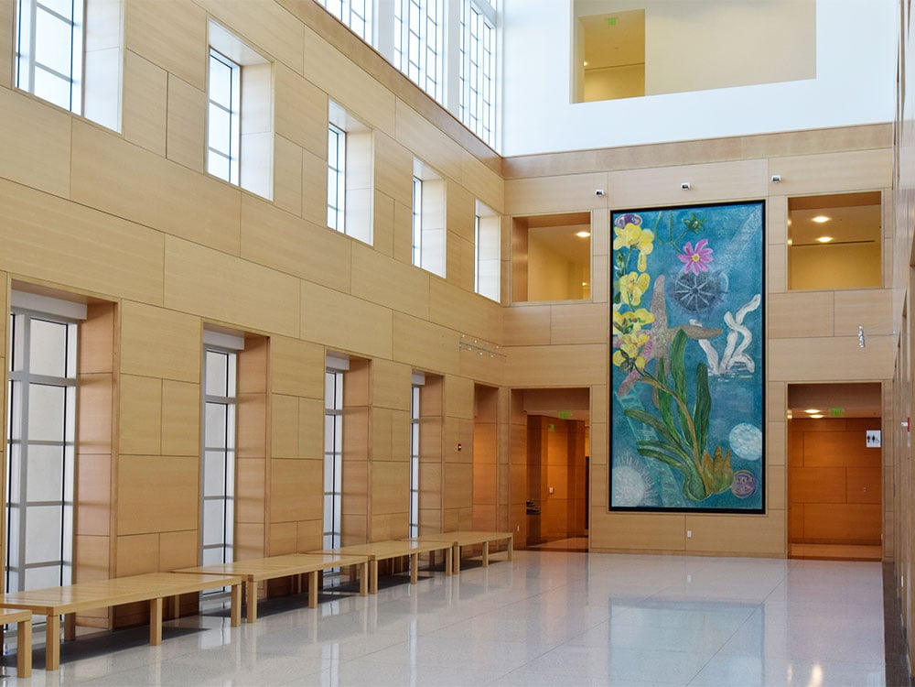
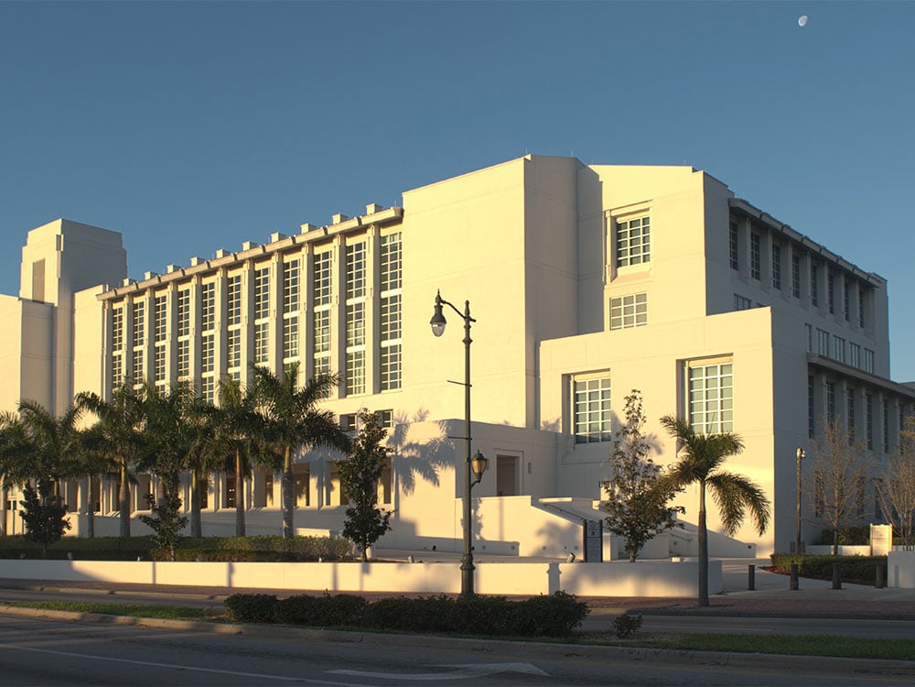
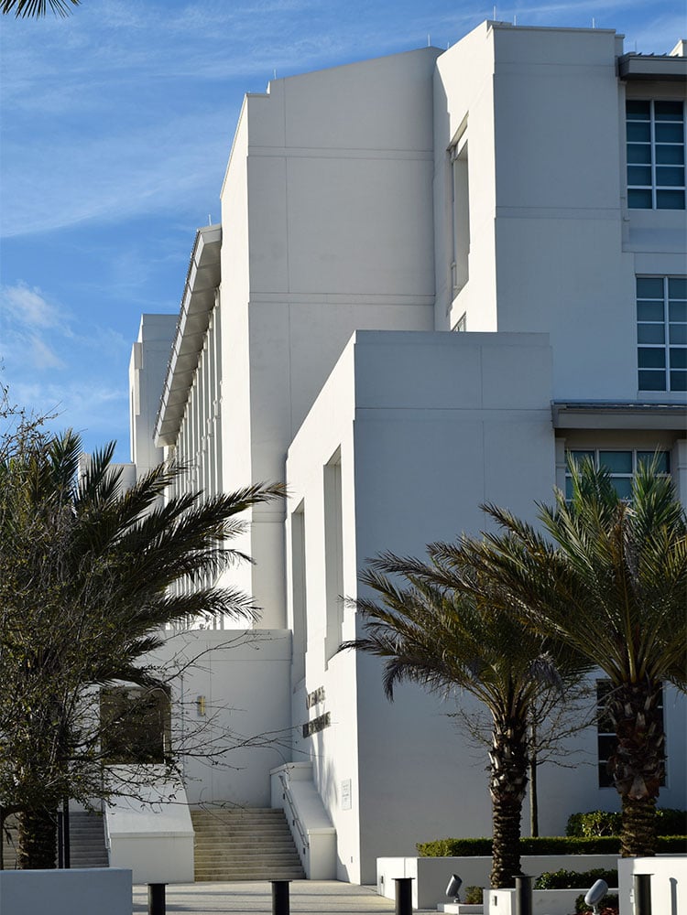
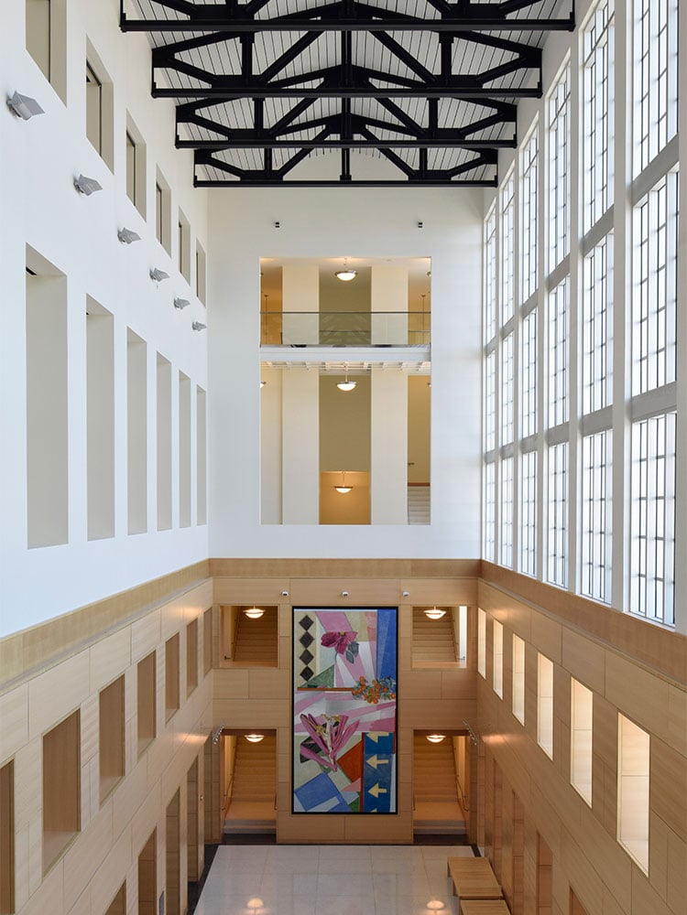
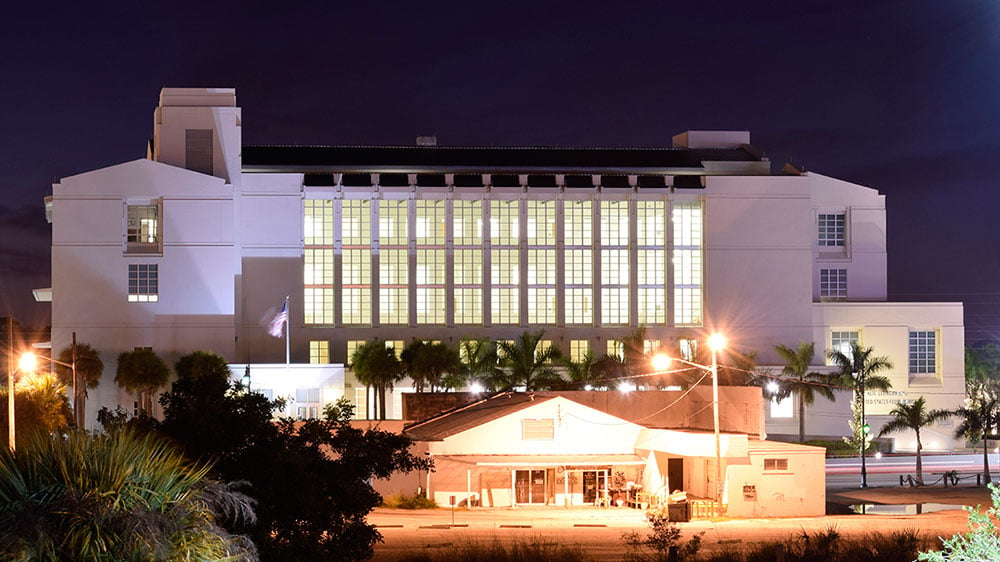
Photo Credit: Luke Golesh / MPCA
Vero Beach Office Campus, Phases I, II & III — Vero Beach, Florida
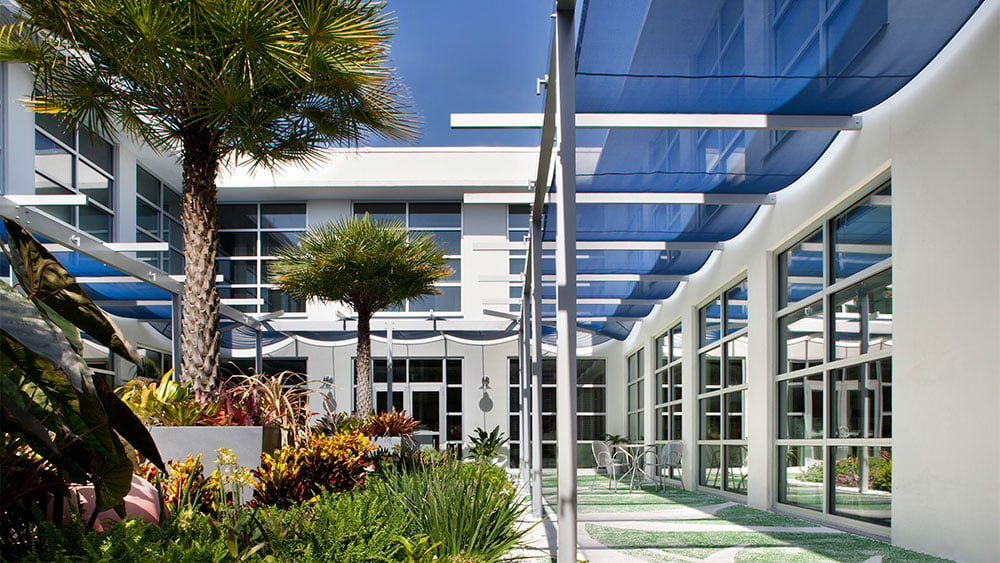 Photo Credit: Jessica Klewicki Glynn
Photo Credit: Jessica Klewicki Glynn
The Vero Beach Office Campus stretches 100,000 square feet over five acres, with eight buildings that were planned and permitted together for three separate phases of construction. The site includes a parking lot and consists of relatively small one-, two- and three-story buildings that measure about 40 feet wide on average, constructed with a 35-foot height limitation.
“We did a master plan for a five-acre parcel that was immediately adjacent to Miracle Mile and it was a really good opportunity to say, ‘Okay, we’ll prescribe some form this greater density will take,’” said Scott Merrill. “One thing I think about this master plan is that the zoning did not allow for mixed-use – it’s all office space.”
Vero Beach itself is a resort town and for Merrill, its future development is part of his agenda as he continues to strive for greater density, while placing continued emphasis on maintaining open environmental green space and gardens.
“We would like to have a city that has low density, lots of street, trees and so on and so forth, it’s completely unobjectionable,” Merrill said. “The price that you pay for that is that you send these tendrils out into the grapefruit groves – our town is surrounded by grapefruit groves. You’re sending out infrastructure that’s incredibly expensive and you’re also having people drive from remote houses to central places where they’re likely to work, or shop.”
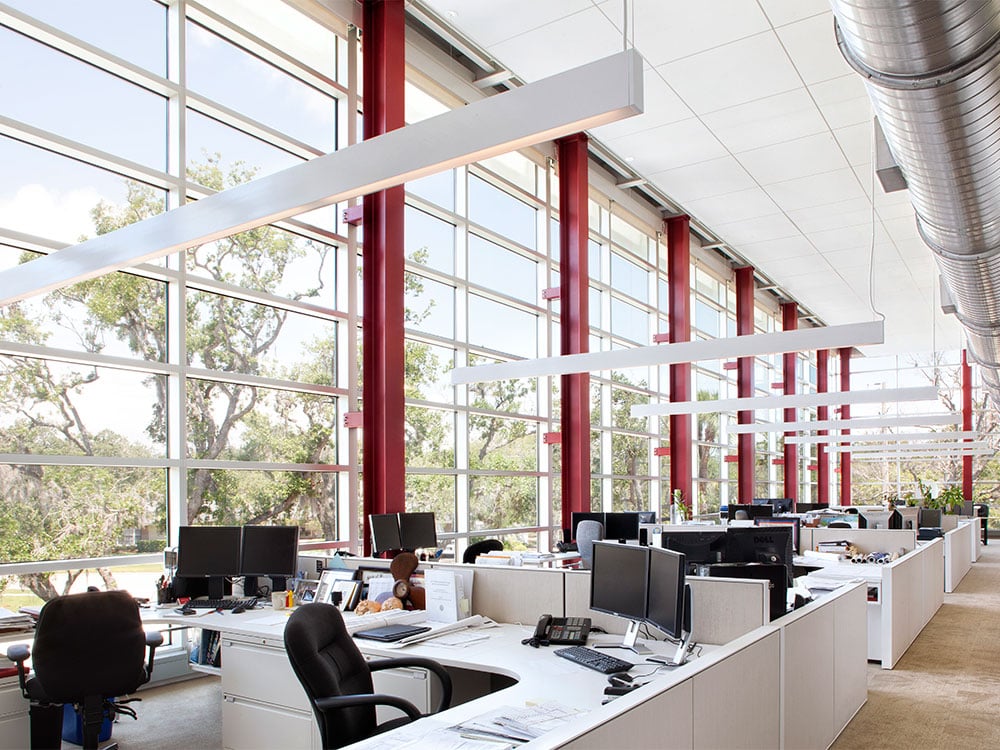
Photo Credit: Jessica Klewicki Glynn
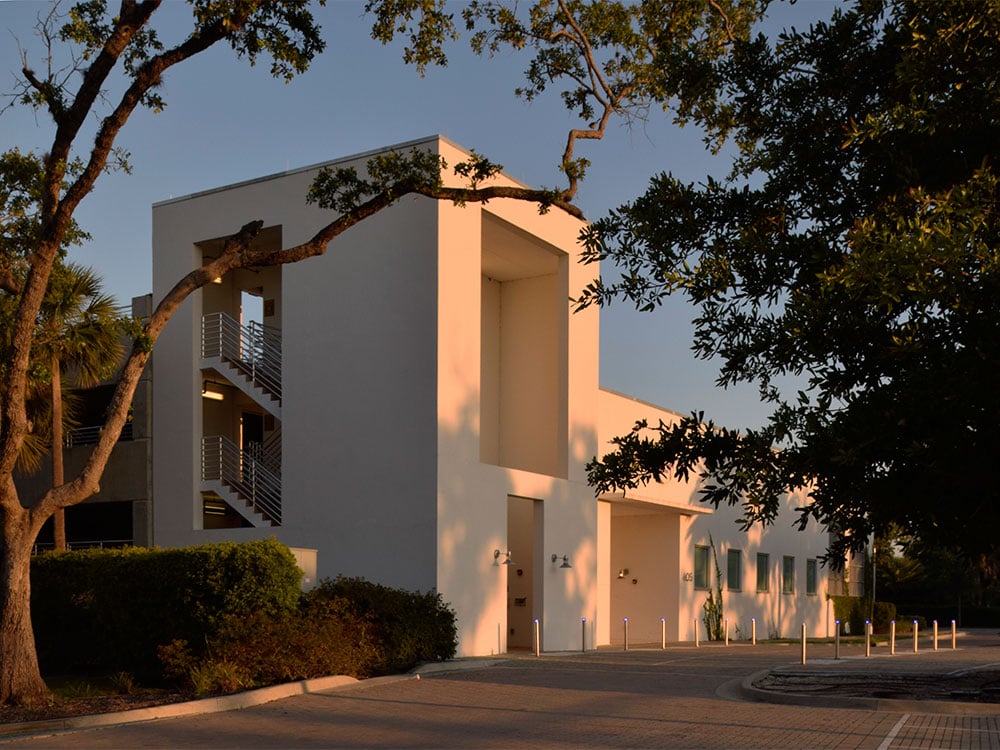
Photo Credit: Luke Golesh / MPCA
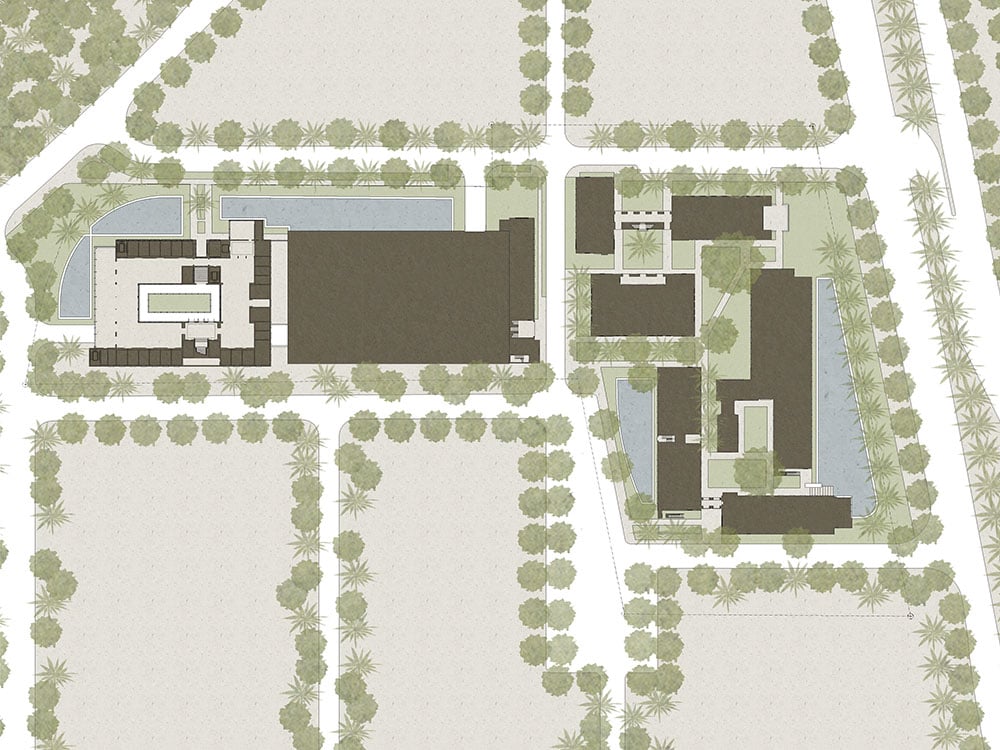
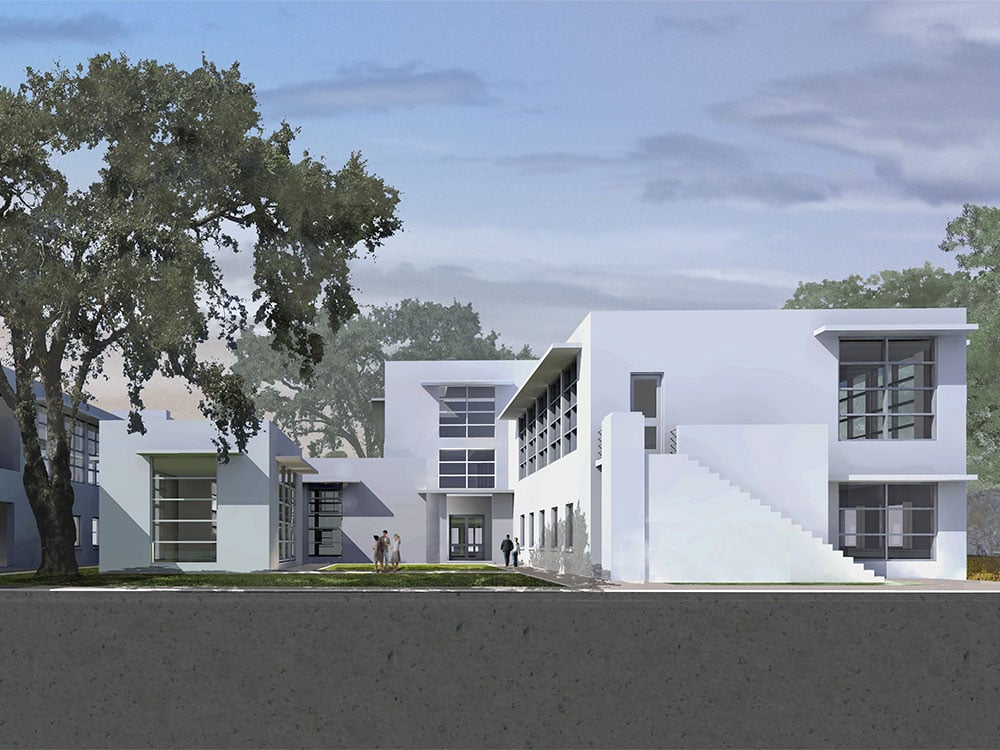
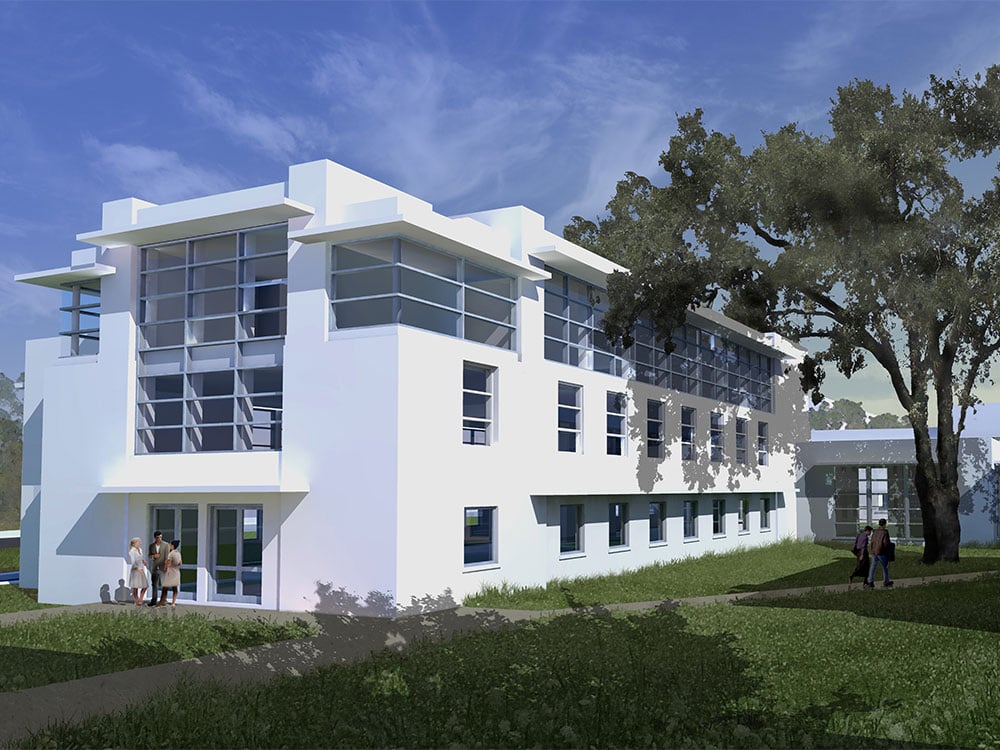
Image Credit: MPCA
House at St. Andrews — New Brunswick, Canada
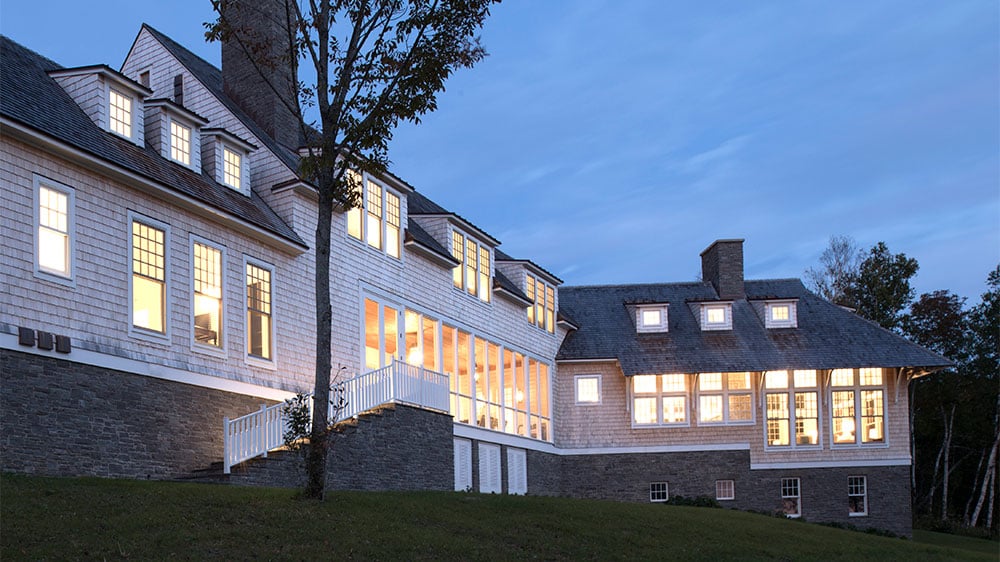 Photo Credit: Luke Golesh / MPCA
Photo Credit: Luke Golesh / MPCA
Located across the St. Croix River from the state of Maine in New Brunswick, Canada, the House at St. Andrews was built as low to the ground as possible to encompass a main house, a guesthouse, and a pool house – all connected by a common pool terrace.
“Several things make practice more fun,” said Scott Merrill. “Working on as many different building types or program types as you can possibly work on, but also working in as many different settings as possible. And we still build differently from one part of the country, of one part of the world, to another, so it just helps mix-up practice and makes it more fun.”
The sloped site allows for unprecedented views up and down the river. With a high tidal range, the river runs deep and measures approximately a mile wide at the property’s location.
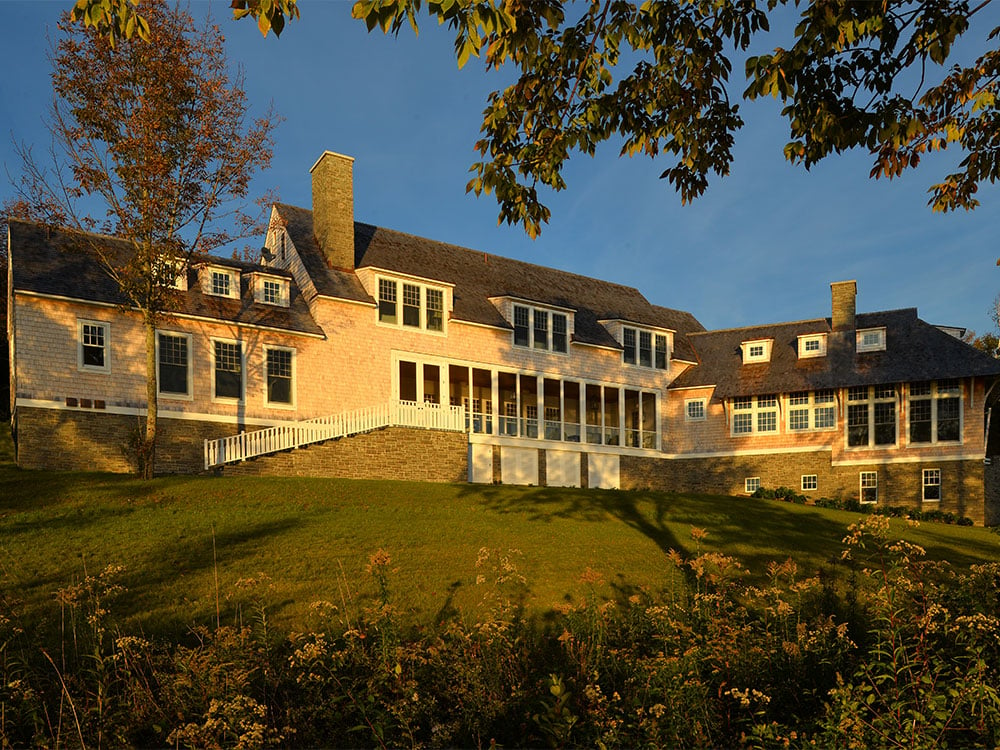
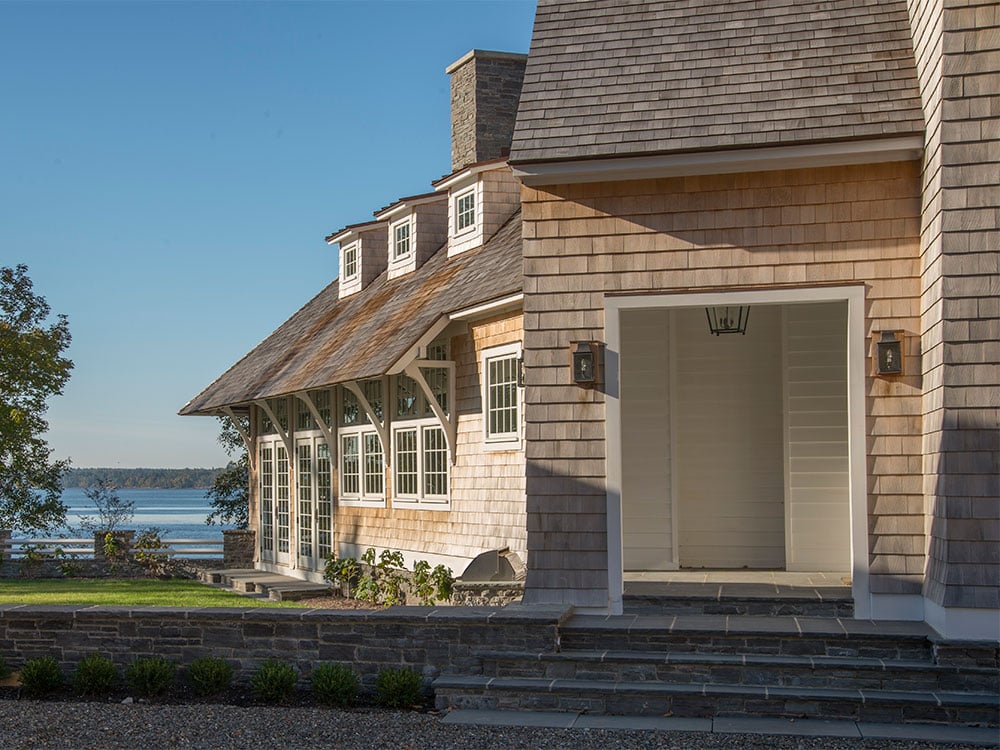
Photo Credit: Luke Golesh / MPCA
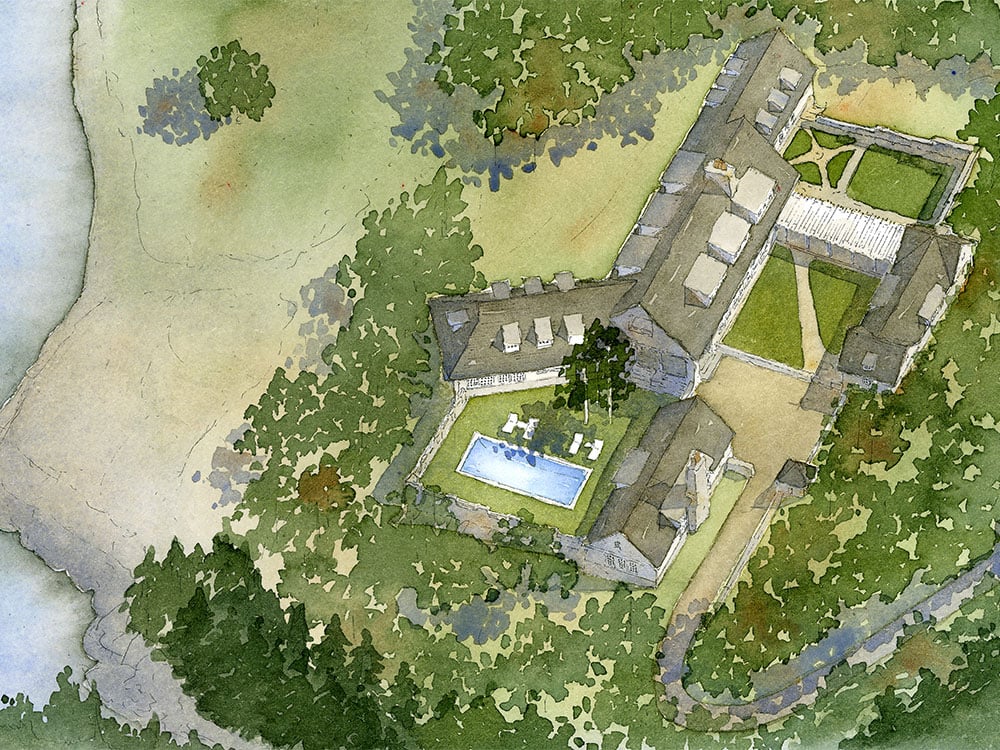
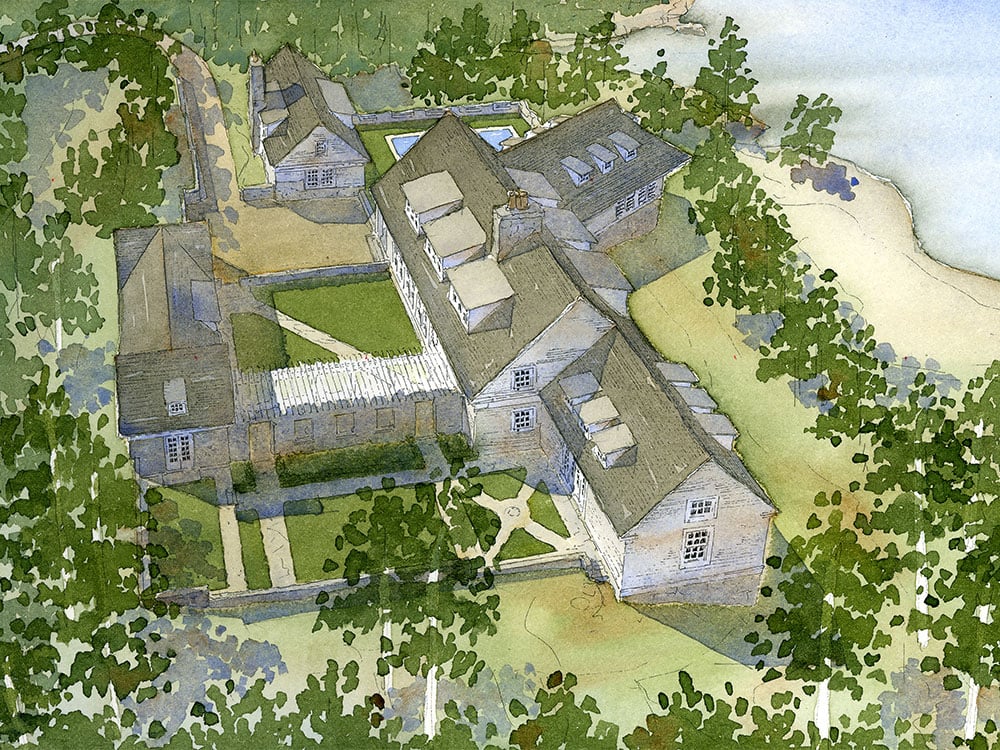
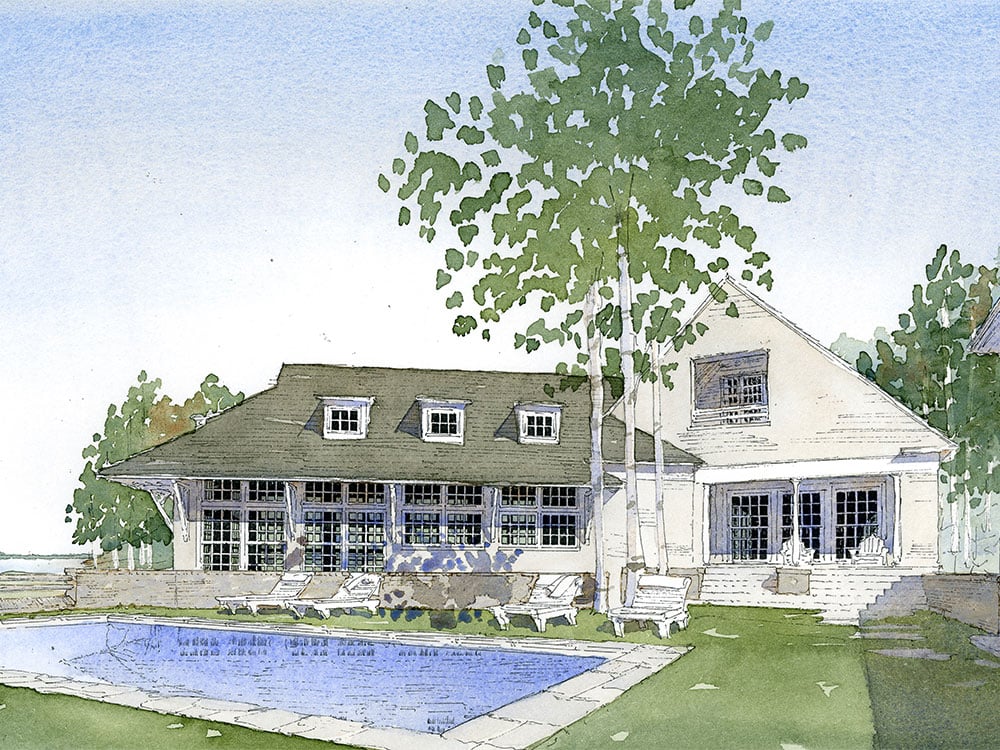
Image Credit: MPCA
Al Ain Superblock and Al Mudheef – Al Ain, United Arab Emirates
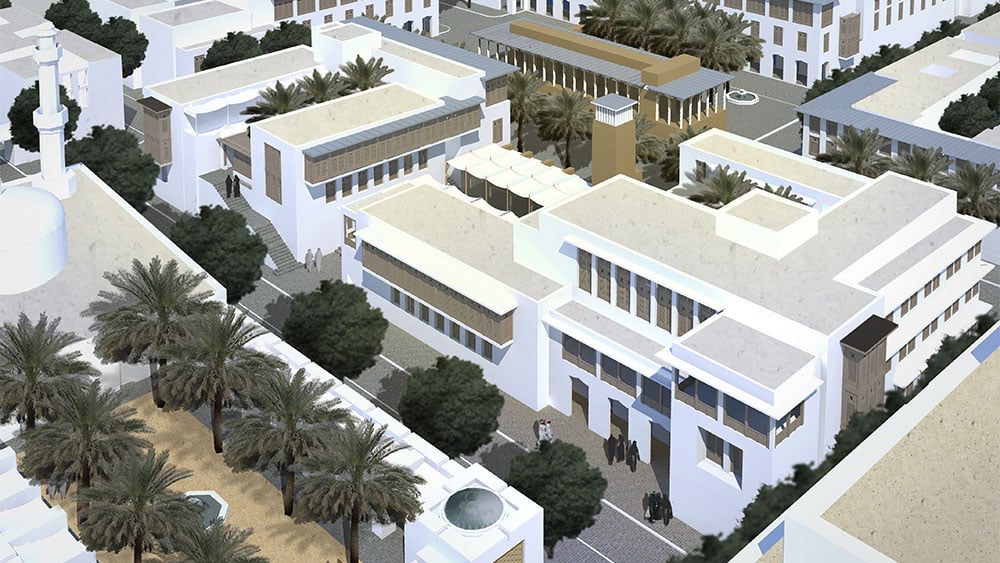 Image Credit: MPCA
Image Credit: MPCA
Merrill is currently working on a master plan with Duany Plater-Zyberk for the development and refinement a pair of super blocks – each measuring approximately 40-acres – that are located in Al Ain, an inland city and the fourth largest in the United Arab Emirates.
“We are being asked to come up with a master plan that will, in part, encourage Emirate citizens to come back into the center of the city, which they have largely abandoned,” said Scott Merrill. “There’s nothing small done in Al Ain and some of their boulevards are 80 meters from building to building – that’s enormous by standards of Paris.”
Image Credit: MPCA
The Al Mudheef super block in Al Ain includes residential, retail, and office space, with the office program combining with a hotel in the street network to form a public plaza. A high speed train station has also been proposed in the block.
“The interesting challenge here was that the existing proposal goes eight, nine stories tall and you’re talking about a city that generally wants to cap development at about five stories,” Merrill explained. “So we took it upon ourselves to try and take the same square footage of the existing development proposal and, by re-planning it, fit it all within the five stories. So this city, in contrast to the coastal cities, really prides itself on its relatively low scale.”
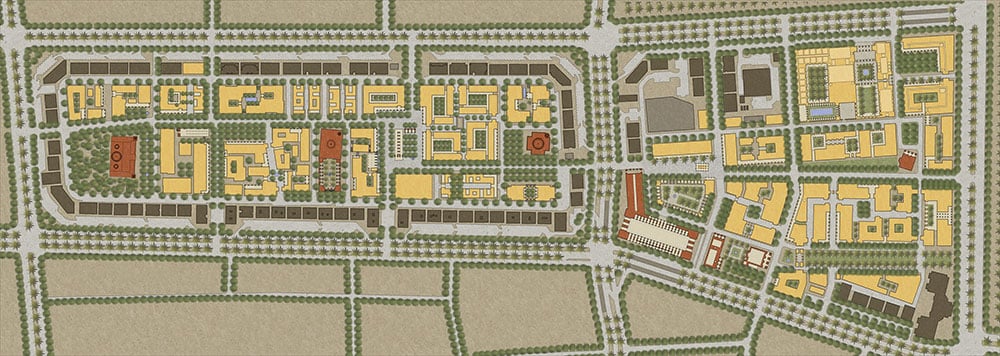
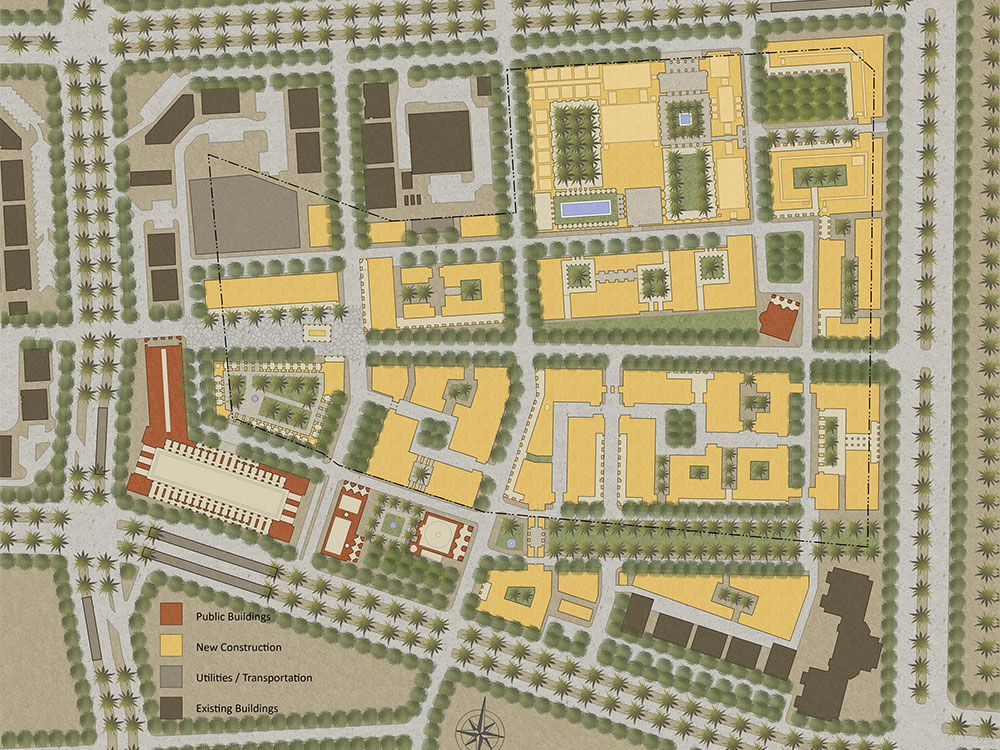
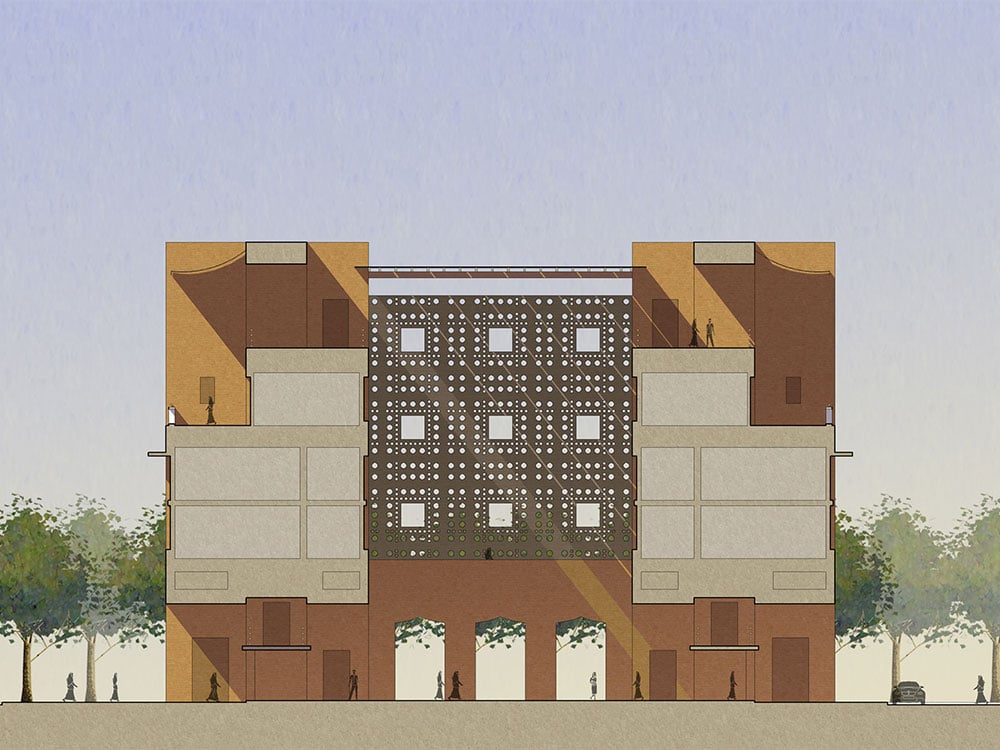
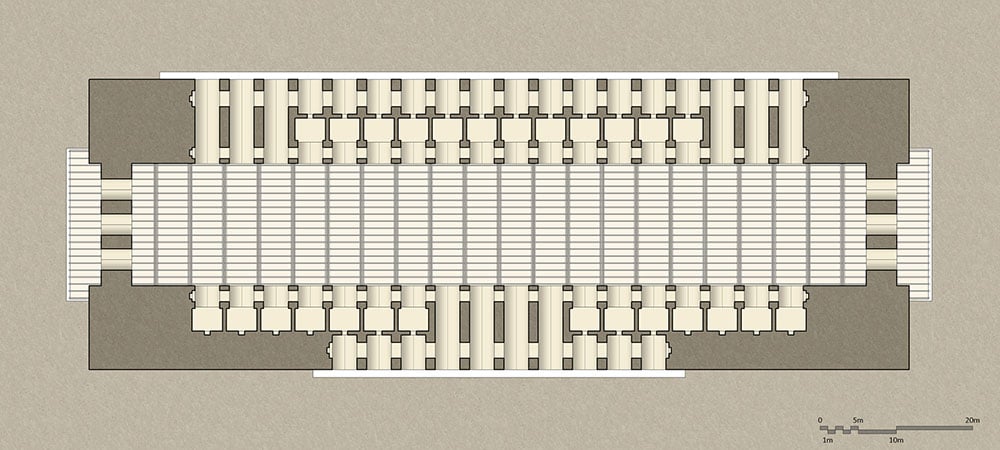
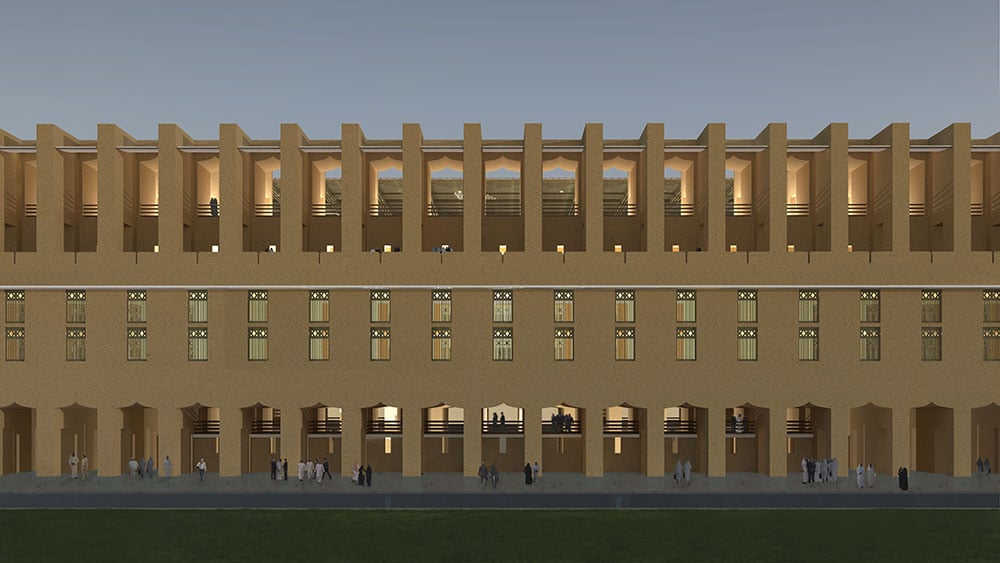
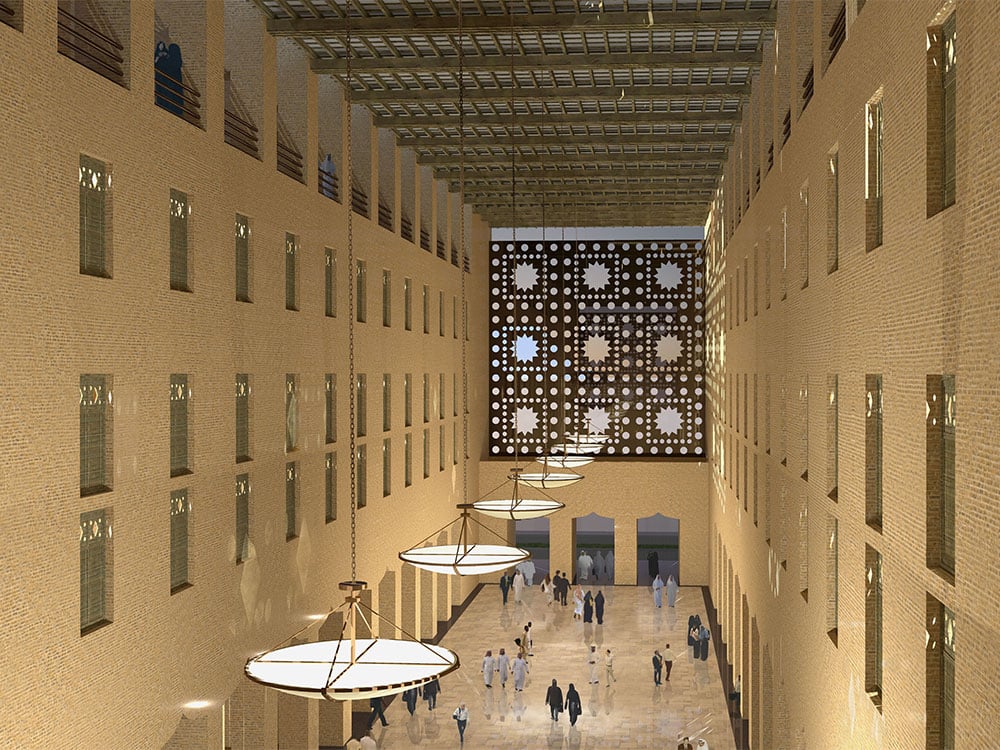
Image Credit: MPCA


