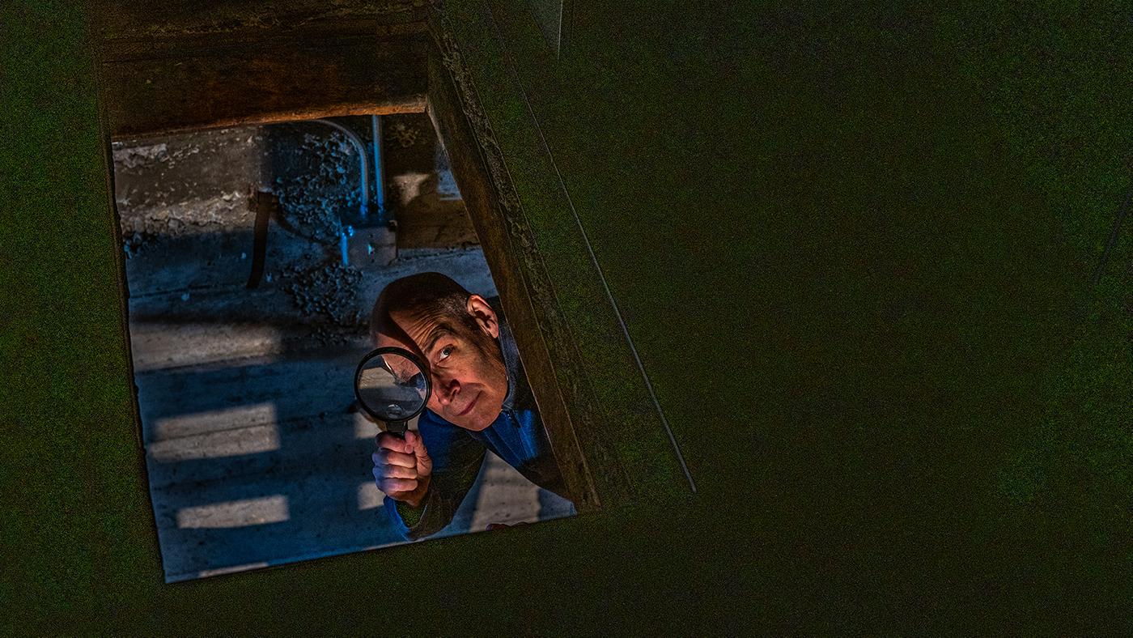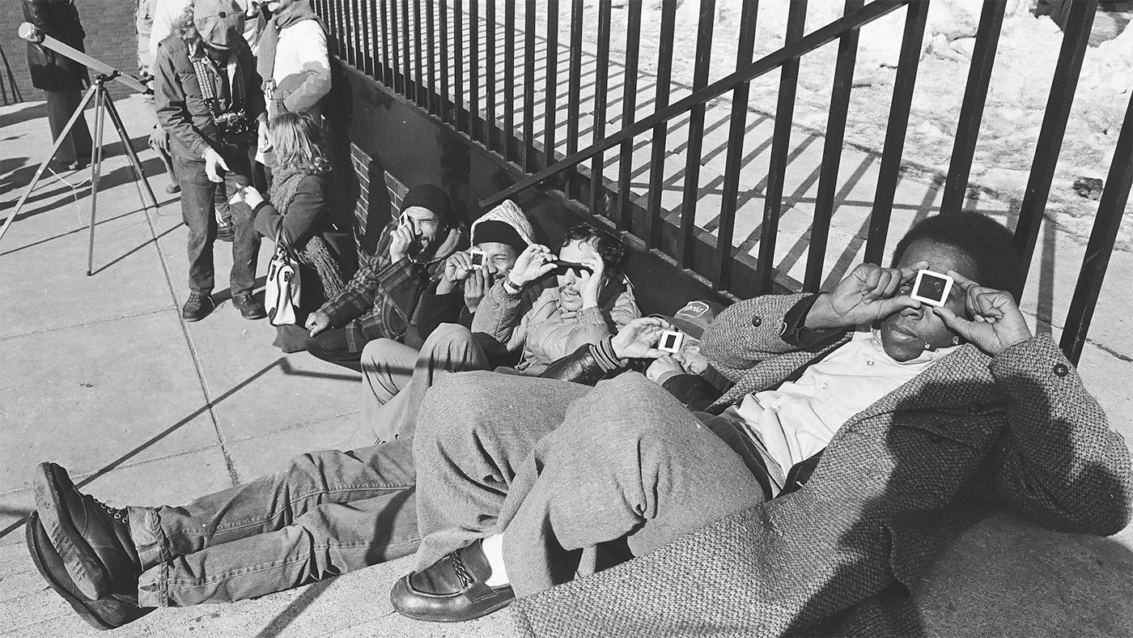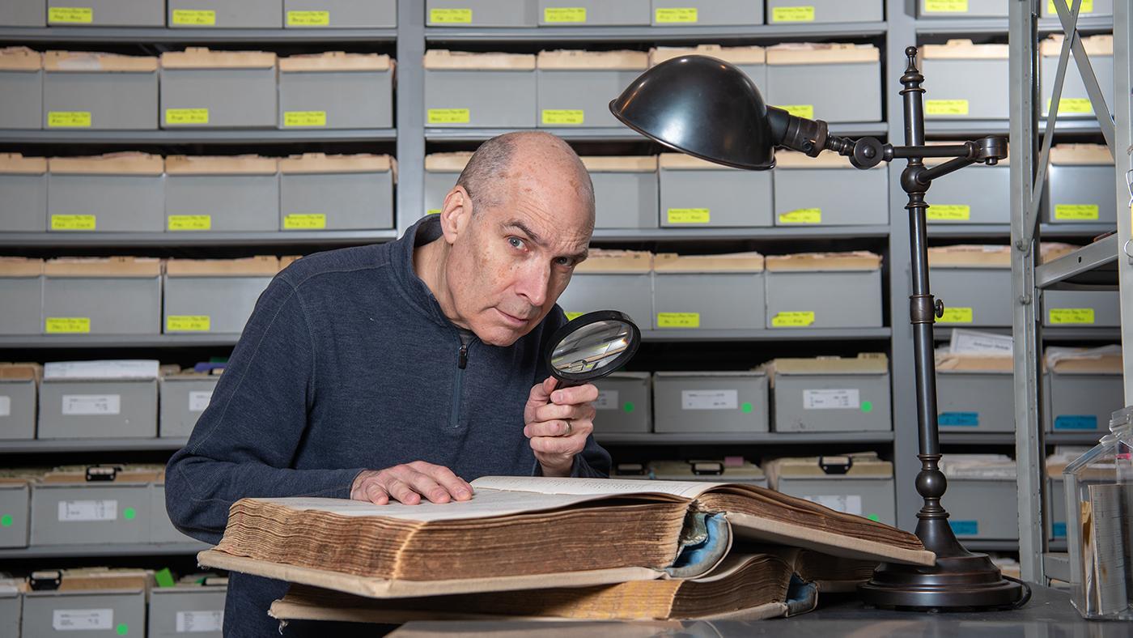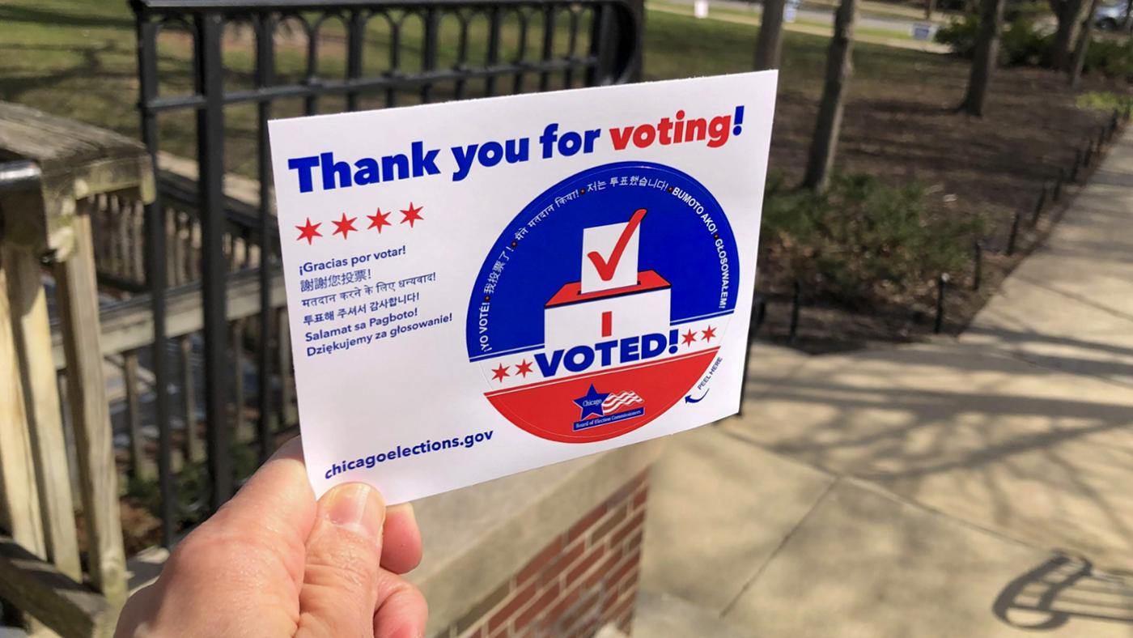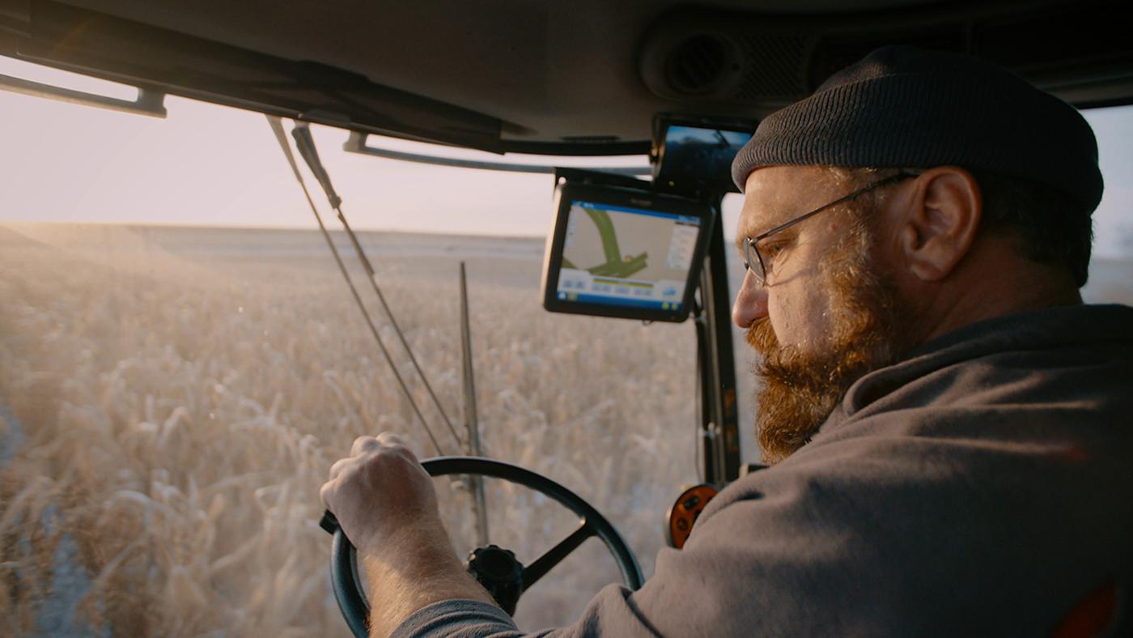Architect Brian Lee Brings the Expertise Required for Skyscrapers to Neighborhood Buildings
Daniel Hautzinger
June 9, 2022
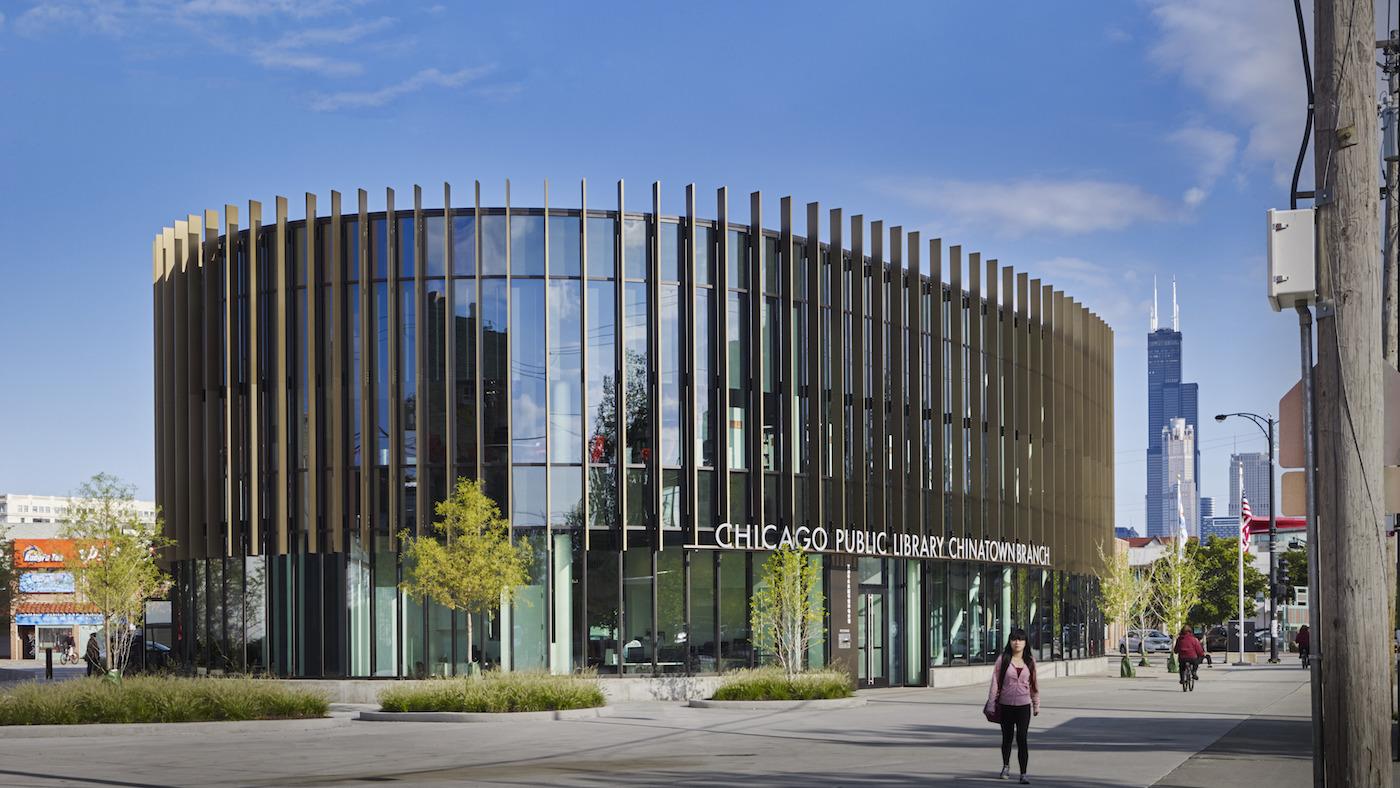
The architect Brian Lee lives in an apartment building that receives southern daylight. “So I recognize how important south-facing light is,” he says: the added warmth in winter, the daylong natural light throughout the year. That recognition informs the structure of his new West Loop mixed-use office building, 800 Fulton Market. Rather than locate the building’s core—containing the elevators, stairs, and utilities—in its center, he shifted it to the north end, allowing southern light to pervade the building with little obstruction.
He further enhanced the effect by adding tree-dotted terraces along the southern front, incrementally stepping the terraces back like a set of stairs. And don’t think he neglected the back of the building: the northern wall next to the core admits plentiful light through a glass wall. Even the elevators have natural light: two of each of their walls are glass, to allow sunlight to filter through even as you ascend the core.
“It’s really important to me that a building be as transparent and inviting and open as possible,” Lee says. “It seems to be a good goal to make buildings feel like they’re part of a community.”
It’s indicative of Lee’s aims that he drew on his own lived experience in a design. Although he has designed high-profile buildings in countries around the world, he is not one to parachute in, offer a high-minded plan with little thought for the community on the ground, and then disappear. He focuses devotedly on people in his work: the people who use a building, those who own or rent it, and even those who never set foot in it but live next door or pass by every day.
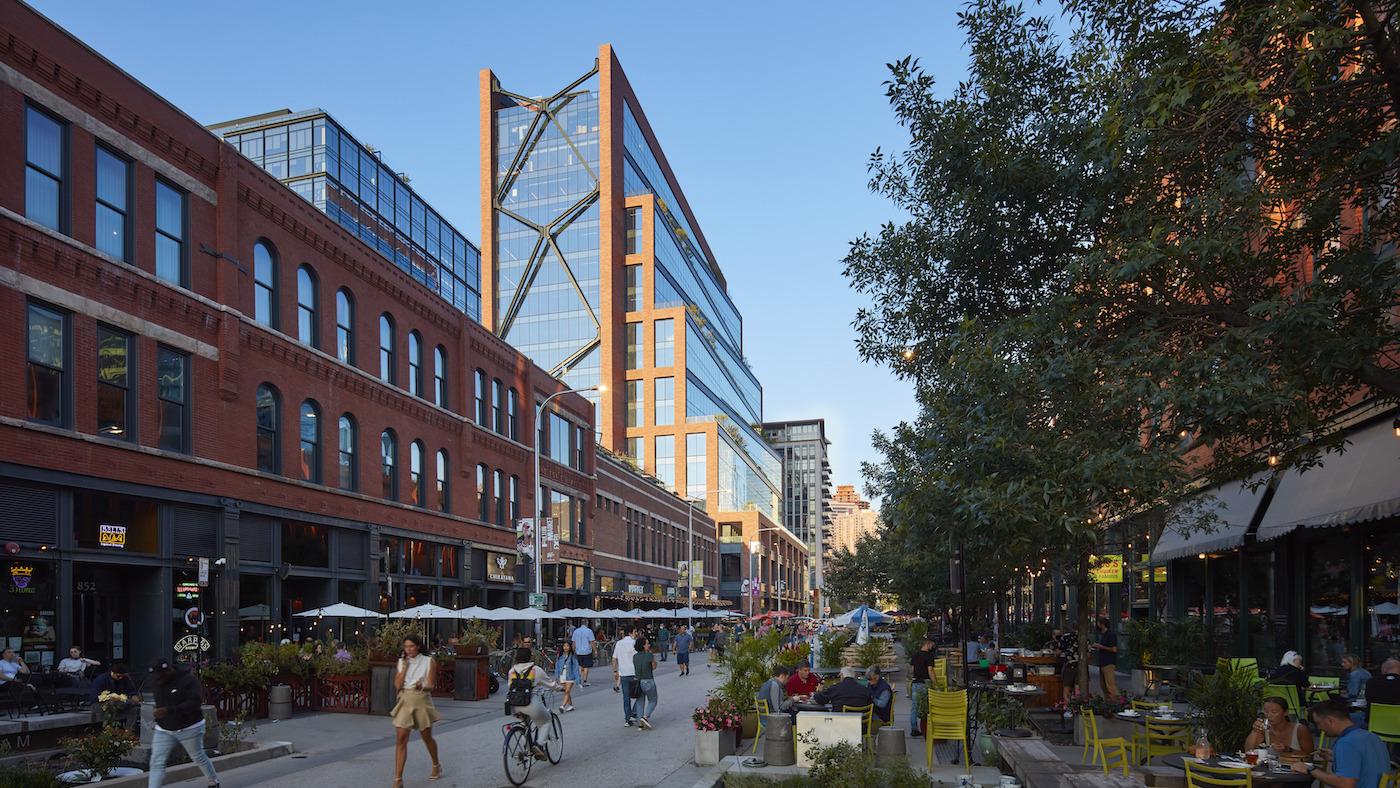 Lee maximized for southern light and open floors in 800 Fulton Market by locating its core on the north side and terraces on the south. Photo: Courtesy SOM
Lee maximized for southern light and open floors in 800 Fulton Market by locating its core on the north side and terraces on the south. Photo: Courtesy SOM
Lee, a consulting partner in the Chicago office of the influential architecture firm Skidmore, Owings & Merrill or SOM, believes that an architect should try to understand the culture, city, and neighborhood of a building project, a belief that is borne out most notably in the three libraries he has designed for the city of Chicago.
His first and best-known is the Chinatown branch. He became involved in the project via the Chinese American Service League (CASL), on whose board he serves. (“I do really encourage everyone to get involved in the community because that’s how you become connected,” he says of working with such organizations. “You have something as an architect or designer you can offer them.”)
Chinatown’s previous library was “really just a little storefront on Wentworth [Avenue],” according to Lee. Paul Luu, the CEO of CASL, writes in an email that, “Our community had fought for decades to secure a library, and Brian took that fight up as his own.” Luu appreciates Lee’s devotion not just to CASL but the entire Chinatown community, writing, “It’s one thing to have long-term visioning abilities, but it is another thing entirely to be completely invested in how projects will positively affect the individual lives of each child, parent, or grandparent.”
At the time, Lee was working on numerous projects across the globe, including skyscrapers in China. He had never designed anything like a library. So he began researching how libraries have transformed in the digital age. He also drew on his experience working in China as well as his own background as a Chinese American in order to sync his design with the community.
The finished building, constructed on a tight budget, has won several awards and has become a popular icon of the neighborhood. “The Chinatown library has provided so much more than we could have ever expected,” writes Luu. “It is more than a building – it has become a safe place for the community to gather, celebrate our culture, and even advocate for our collective needs.”
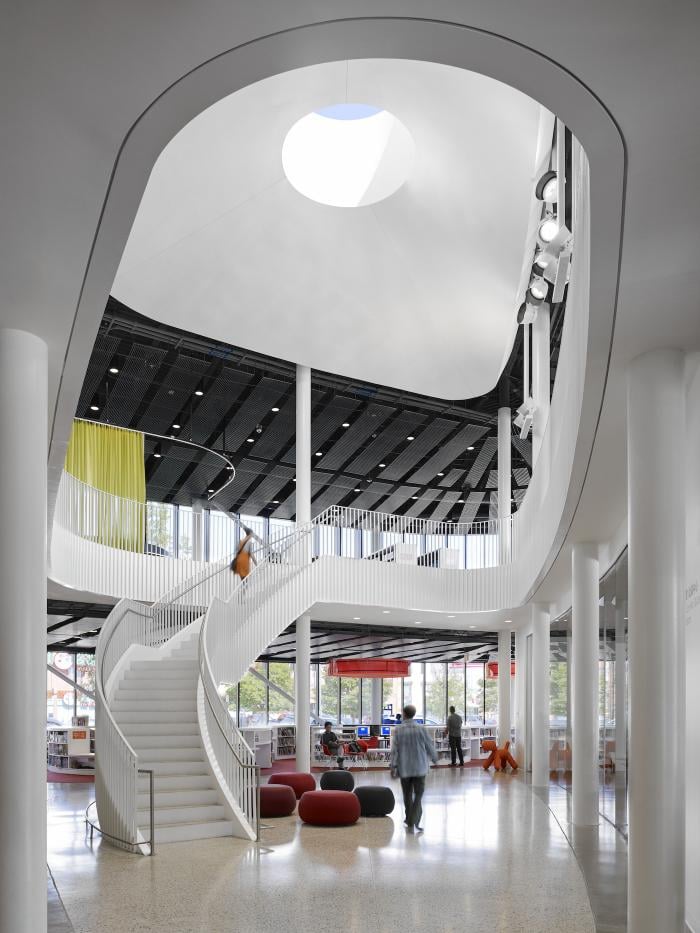 The Chinatown library's layout is governed by feng shui and features an oculus in the ceiling to let in more light. Photo: Jon Miller © Hedrich BlessingThe building itself is a softened triangular shape to fit a site constrained by diagonal Archer Avenue and curving Wentworth, situated slightly off center from the streets to conform to notions of feng shui. As is typical for Lee, natural light is a focus: it enters through both an oculus in the center of the ceiling and through the glass façade, which is shaded with aluminum fins in order to make the building more sustainable—less heat from sunlight means less energy is required to cool the building. (Lee has used a similar technique in many of his buildings, including skyscrapers.)
The Chinatown library's layout is governed by feng shui and features an oculus in the ceiling to let in more light. Photo: Jon Miller © Hedrich BlessingThe building itself is a softened triangular shape to fit a site constrained by diagonal Archer Avenue and curving Wentworth, situated slightly off center from the streets to conform to notions of feng shui. As is typical for Lee, natural light is a focus: it enters through both an oculus in the center of the ceiling and through the glass façade, which is shaded with aluminum fins in order to make the building more sustainable—less heat from sunlight means less energy is required to cool the building. (Lee has used a similar technique in many of his buildings, including skyscrapers.)
“It has a little bit of a contemporary quality, but it’s also rooted in what I think are certain kind of values and familiar themes in Chinese culture,” Lee says. Luu contends that the integration of modern and traditional elements reflects Chicago’s Chinatown. “The building stands out, but it does not look out of place,” he writes. “It draws you in, and once you walk through the doors, it leaves you awestruck. It’s then that you truly appreciate the care and attention that went into it and why it is such a unique and important library branch in our city.”
Lee’s other two libraries evince that same sense of modernity attuned to its surroundings, what the former Chicago Tribune architecture critic Blair Kamin describes as “contextual modernism” or Lee suggests could be called “regional contextualism.” The West Loop library branch is an adaptive reuse of two buildings that were once part of Oprah’s Harpo Studios; it naturally matches the industrial, brick loft character of the neighborhood.
Little Italy’s library shares a building with 73 public housing apartments. Despite its slightly larger scale for the neighborhood, “that project really is very well-attuned to its physical surroundings,” says Kamin. “It steps back from the street so it does not appear massive from the sidewalk. The materials subtly echo the brick architecture of Taylor Street without imitating it. A very tough assignment, but he handled it with great skill.”
It’s expected to find such skill in an architect at a globally recognized firm with a large portfolio of impressive buildings—Lee’s Tianjin CTF Finance Centre in Tianjin, China is one of the tallest in the world. What’s more surprising is that such an architect would take on a neighborhood library with public housing in the first place. “I have always told our partners that we should do smaller projects that set the tone that we’re a design firm,” Lee says. It’s part of what Kamin admires about Lee.
“Brian and Skidmore have brought all the expertise that it takes to build a 1,000-foot tall skyscraper into these jewel-like small projects,” Kamin says. “Chicago’s known as a city of big plans, but ideally it’s also a city of striking and beautifully detailed smaller buildings that relate in scale to the pedestrian on the street, to the neighborhoods around them. They’re the buildings that we live with every day, and that give the city its character.”
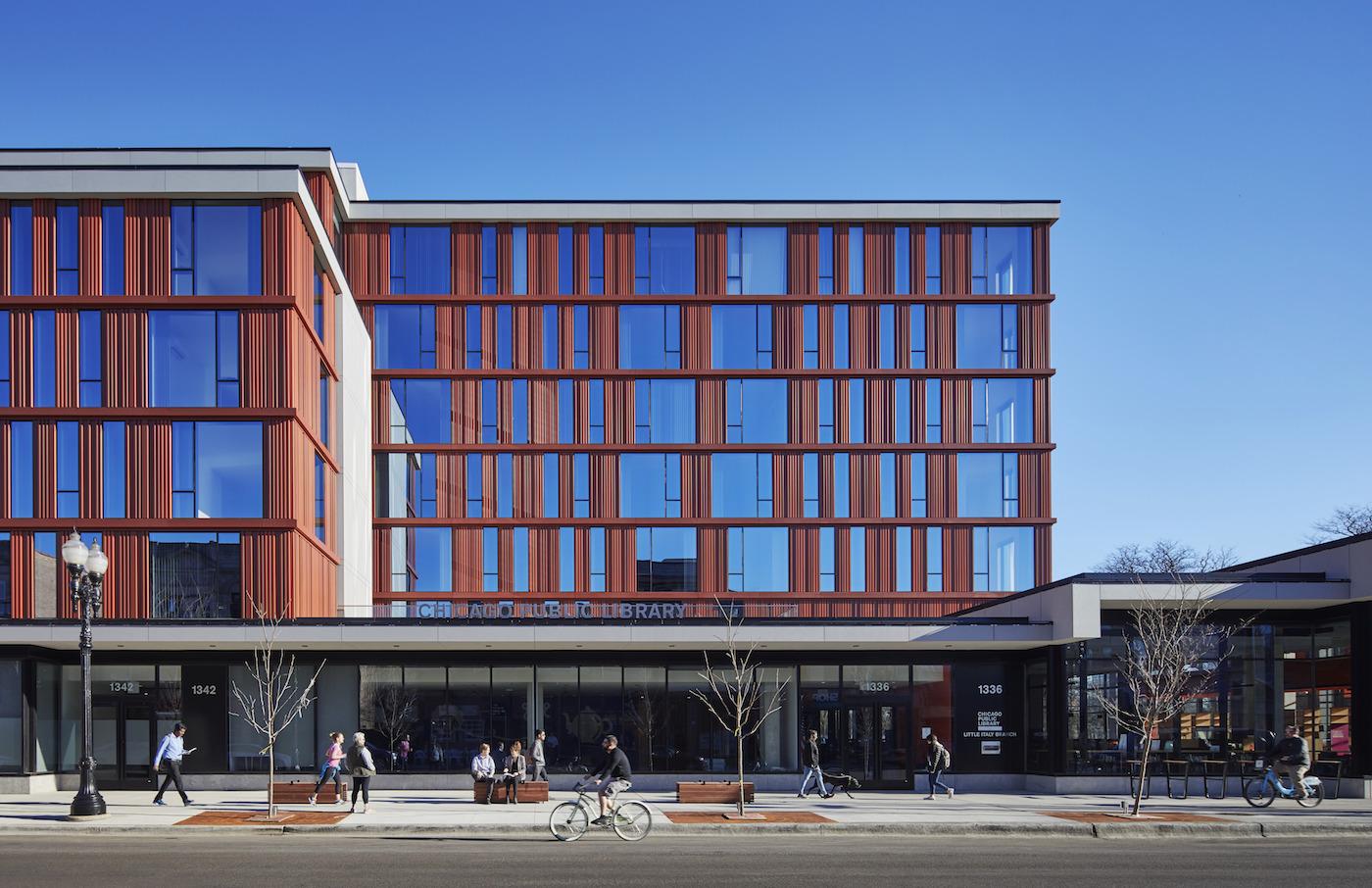 A very tough assignment, but he handled it with great skill,” says architecture critic Blair Kamin of Lee's Little Italy library branch, which also contains public housing. Photo: Tom Harris
A very tough assignment, but he handled it with great skill,” says architecture critic Blair Kamin of Lee's Little Italy library branch, which also contains public housing. Photo: Tom Harris
Kamin named Lee Chicagoan of the Year in architecture in 2020, along with his SOM colleague Adam Semel and the architect Jackie Koo of KOO Architecture, for their renovation of the massive 1916 Beaux-Arts Cook County Hospital into a multipurpose space with hotels, a food hall, a day care, and medical offices. Kamin honored them not just for rescuing a “beloved but bedraggled” building important to Chicago but also for the project’s potential to “unlock the vibrancy of that very economically important but dull Illinois Medical District.”
Lee hopes that the renovation will encourage the build-up of the surrounding area. “It’s not just building things [in order to leave] a legacy,” he says. “It’s more about trying to build because you want the cities to thrive, because [they are] the most efficient way to live—not in suburbs, and spreading out and taking farmland and green land.”
Lee’s approach often prioritizes a building’s contribution and attention to its surroundings: “I think it’s more thinking about the city than an individual building. To be able to reinforce and maybe enhance a neighborhood with a building—I think that’s a great positive goal of architecture and urban design.”
It’s a philosophy that Kamin notes aligns with a quote from the architect César Pelli: “The city is more important than the building and the building is more important than the architect.” “There’s a certain modesty in that,” Kamin says, “and I think Brian is a good example of that philosophy…his buildings are distinctive but not domineering.”
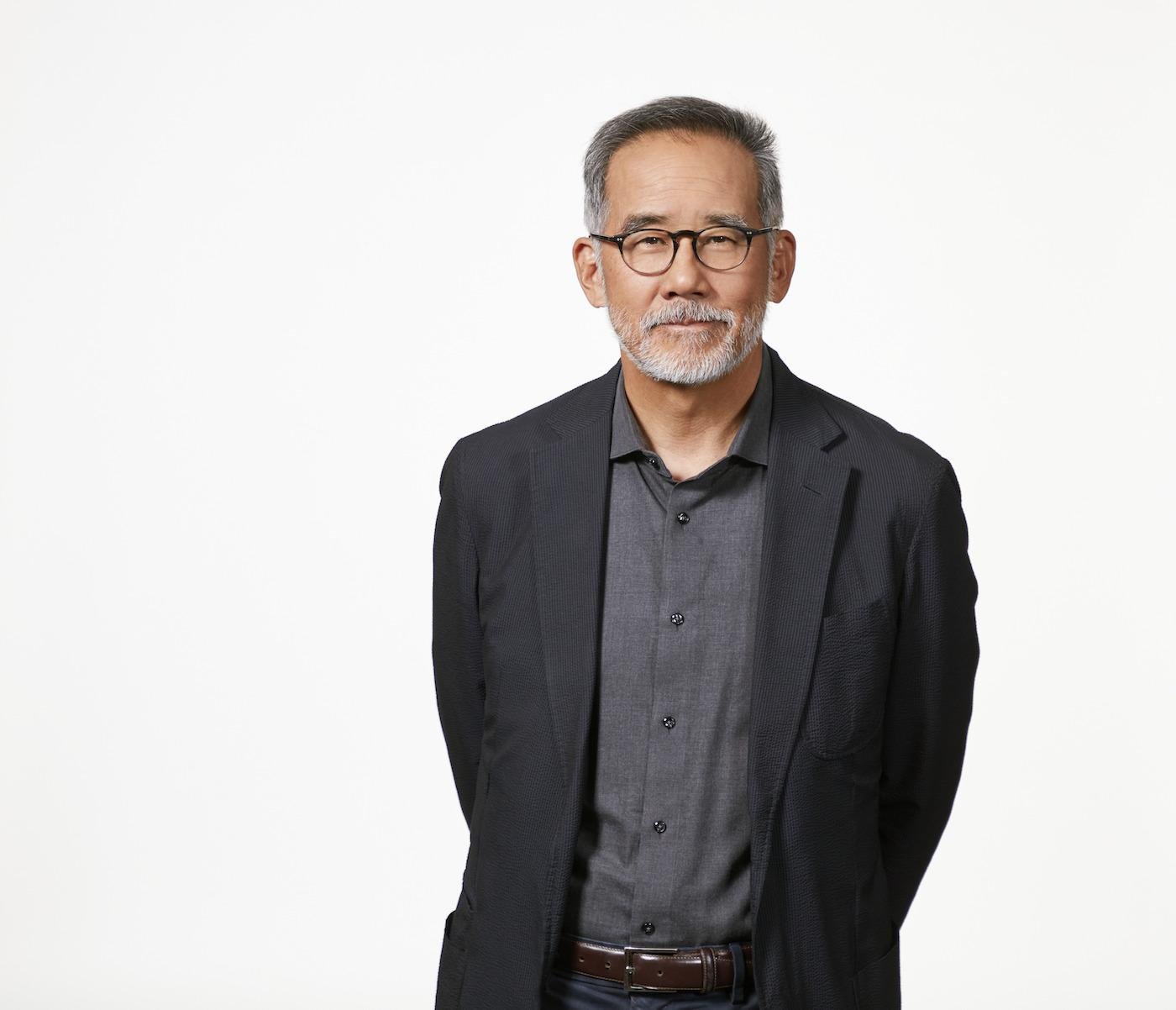 To be able to reinforce and maybe enhance a neighborhood with a building—I think that’s a great positive goal of architecture and urban design,” says Lee. Photo: SOM
To be able to reinforce and maybe enhance a neighborhood with a building—I think that’s a great positive goal of architecture and urban design,” says Lee. Photo: SOM
The same could be said of the soft-spoken Lee himself. His father was an architect, and Lee was drawn to the profession by its combination of practicality and creativity. He practiced in SOM’s San Francisco office for 28 years before joining the Chicago office in 2007. He has contributed numerous projects to Chicago, including the C.H. Robinson Midwest Headquarters on the river at Webster Avenue; the adaptive reuse of a firehouse in Beverly for Optimo Hat Company; the mixed-use Lincoln Common near Lincoln Avenue, Halsted Street, and Fullerton Avenue; and a renovation of the idiosyncratic Old Town residence of a predecessor at SOM, Walter Netsch, who with Bruce Graham designed one of Lee’s favorite buildings in Chicago: the Inland Steel Building, which, like 800 Fulton Market, allows for openness and light by unexpectedly displacing its core from the center of the building.
In its structural innovation, Inland Steel is an example of SOM’s long tradition of tight collaboration between architects and engineers. Lee revels in the integration of disciplines, which made possible the John Hancock Center and Sears Tower as well as Lee’s own 800 Fulton Market. Like the Hancock, 800 Fulton Market exposes and foregrounds its structural system in the form of prominent X-braces running up the thinnest and tallest part of the tower. Unlike the Hancock, however, these braces are almost delicate-seeming—and they move, expanding and contracting infinitesimally throughout the day and more noticeably through the year as temperatures change.
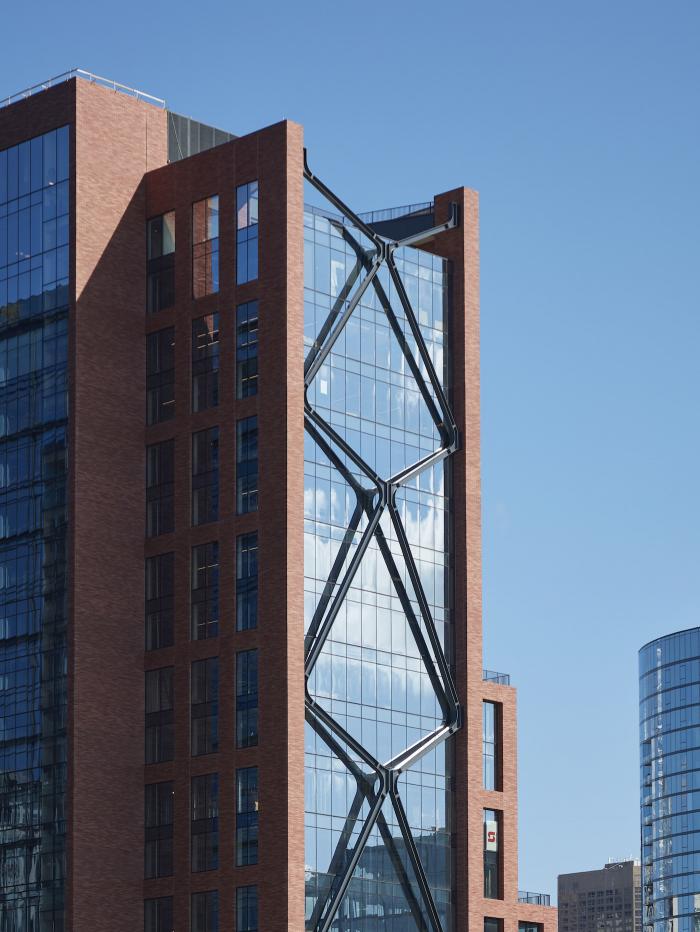 The delicate-seeming braces supporting the height of 800 Fulton Market expand and contract as temperatures change. Photo: Courtesy SOM“It’s something that comes out of just super getting into the details, what the science is, and then trying to express that in a way that’s very interesting,” Lee says. “That sense of architectural and engineering integrity is really important to us”—and it places his work in a lineage not just of SOM work but Chicago skyscrapers more generally.
The delicate-seeming braces supporting the height of 800 Fulton Market expand and contract as temperatures change. Photo: Courtesy SOM“It’s something that comes out of just super getting into the details, what the science is, and then trying to express that in a way that’s very interesting,” Lee says. “That sense of architectural and engineering integrity is really important to us”—and it places his work in a lineage not just of SOM work but Chicago skyscrapers more generally.
Despite its nineteen-story height and those steel braces—subtly echoed in the zigzagging, angled terraces on its south side—800 Fulton Market doesn’t look like it should stand near the Hancock or other downtown buildings. Its use of brick matches the character of the West Loop, while the stepping back of the terraces reduces its mass and the slenderness of its tallest section preserves views for surrounding buildings.
Lee strives for any project to “be of its place so it doesn’t feel like you could replicate it all over the world, but also built of our time, with all the latest technologies, with all the sensibilities,” including in prioritizing sustainability. He respects Eero Saarinen as “a person that eschewed style,” with vast aesthetic distances between his swooping TWA Terminal, modernist CBS Building, and Gothic dormitories at Yale. “To be able to say it’s not about style, it’s about finding an appropriate architecture that grows out of those problems: I do think that’s interesting.”
Much of architecture is essentially problem solving, according to Lee. “Of anything, what we’re trying to do is understand the issues of what a situation are:” the oddities of a site, the specific needs of a building, budgetary concerns. But amazing things can still emerge from the process and transcend the pragmatic concerns. “Hopefully our architecture, the way you practice, produces something that is unexpected and then starts to achieve some sort of poetic quality. Something that is more meaningful and inspiring. Something that produces awe.
“We don’t start there, because we feel that architecture is in a sense a practical art and science. But then the best architects produce things that really stand the test of time, and they actually then become works of art. To me, that’s the end goal. Do I feel I’ve achieved that? No! But you kind of always are trying to say, ‘Gosh, how can we make this thing better?’ That’s what drives us.”

